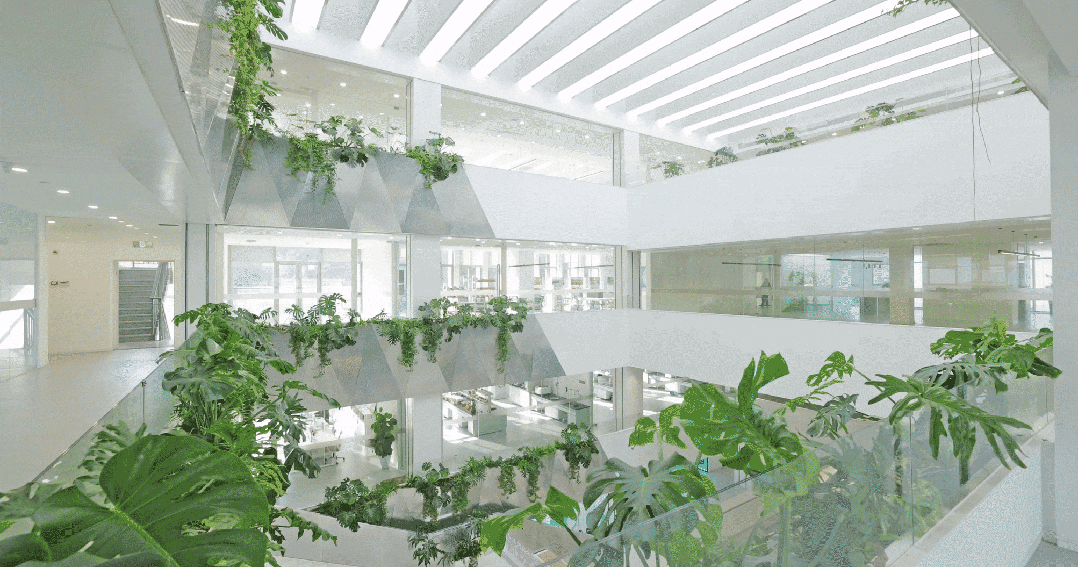查看完整案例


收藏

下载
科技与自然是本案的两个关键词。
它们是设计团队从业主的主力产品,石斛饮料中体会到的核心特质。
研发大楼既是研发办公用房,也是品牌展示中心,团队希望创造与品牌形象一致的空间气氛。
T
e
chnology and nature are two key words in this case. They are the core qualities that the design team experienced from the owner's workhorse product, Dendrobium Beverage. The R&D building is both an R&D office and a brand showcase, and the team wanted to create a space atmosphere consistent with the brand image.
研发空间选择了白色,凸显其光洁。铝板,像一面镜子模糊了造景与白色的边界,反射了阳光和人的活动。科技感十足,灵动又呼应自然。
首层双曲面造型,需要塑性高的材料,其中阳极氧化铝板保留了金属光泽,无需二次装饰,是为首选。几经试拼才能保证暗缝的严丝合缝和明缝的清晰流畅,保证严谨的几何造型。
The research and development space has chosen white to highlight its brightness. The aluminum plate, like a mirror, blurs the boundary between landscape and white, reflecting sunlight and human activity. Full of technology, smart and responsive to nature. The first layer of hyperbolic modeling, the need for high plastic materials, where the anodized aluminum plate retains the metallic luster, no secondary decoration, is the first choice. After several attempts to ensure the tight seam of the dark seam and the clear smooth of the open seam, to ensure the rigorous geometric modeling.
亚克力也很奇妙,它是高透的,仿佛在削弱自己,又用极强的光泽与反射彰显自己。
用它呈现展品既能够无保留的展示产品,又为它穿上了华丽的外衣。
它与铝板本身都是比较冰冷、理性的人工材料,但是又很积极的与环境对话,最终呈现出温暖和感性。
Acrylic is also wonderful, it is highly transparent, as if to weaken themselves, but also with a strong gloss and reflection to highlight themselves. Using it to present exhibits can not only display products without reservation, but also put on a gorgeous coat for it. It and the aluminum plate itself are relatively cold, rational artificial materials, but also very positive dialogue with the environment, and finally show warmth and sensibility.
对于观影厅,材料的表情让位于功能,
设计团队
选择让光来做设计。
用光线呼应影院内外几何关系的一致性,通过智能化控制的一系列灯光场景为入场、观影、离场等时刻制造了仪式感,也紧扣科技的主题。
For movie theaters, the expression of materials gave way to function, and the design team chose to let light do the design. Using light to echo the consistency of the geometric relationship between the inside and outside of the theater, a series of intelligently controlled lighting scenes create a sense of ceremony for the entrance, viewing, leaving and other moments, but also closely related to the theme of science and technology.
办公区位于顶部两层,有了植物、阳光充盈的中庭,
只需要采用全玻幕墙把各个办公室充分打开,让环境渗透进来,无需任何装饰。
这样既有效平衡了整栋大楼的工程预算,也
在非常有限的预算之下做出灵动
的设计。
The office area is located on the top two floors, with plants, sunlight filled atrium, only need to use a full glass curtain wall to fully open each office, let the environment penetrate, without any decoration. This effectively balances the project budget of the entire building, but also makes a smart design on a very limited budget.
园区和室内的景观也是非常关注的部分,无论从空间上还是视觉上都承接了大自然的环境到室内环境的过渡。我们希望他的呈现也是介于两者之间,既有自然环境的松弛感也有人工环境的逻辑性。
The landscape of the park and the interior is also a part of great concern, both spatially and visually undertaking the transition from the natural environment to the indoor environment. We want his presentation to be somewhere in between, with both the relaxation of the natural environment and the logic of the artificial environment.
项目名称:
铁枫堂研发大楼
项目地址:中国 温州
项目面积:8000 m²
竣工时间:2023年
设计团队:
形势建筑/Atmosarchitects
摄影版权:王宁
客服
消息
收藏
下载
最近



























