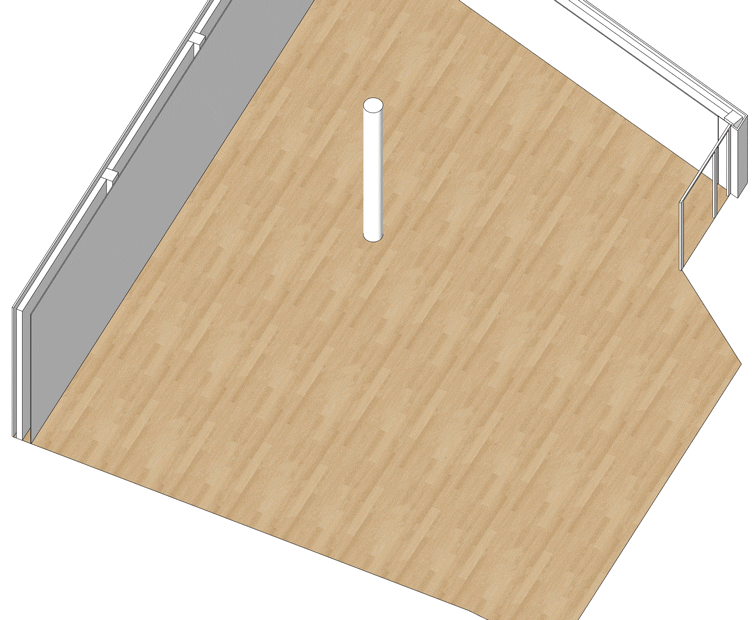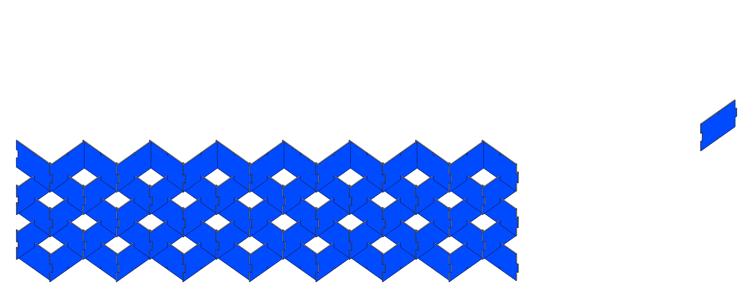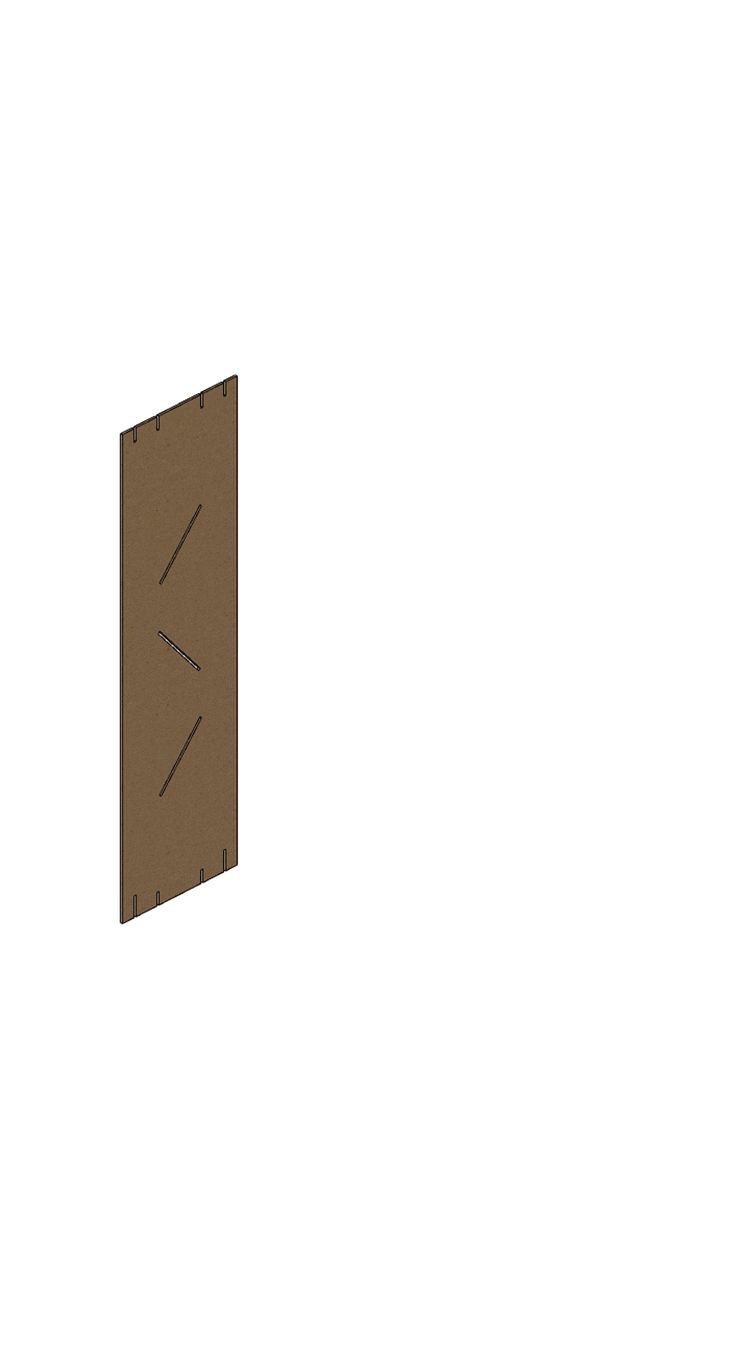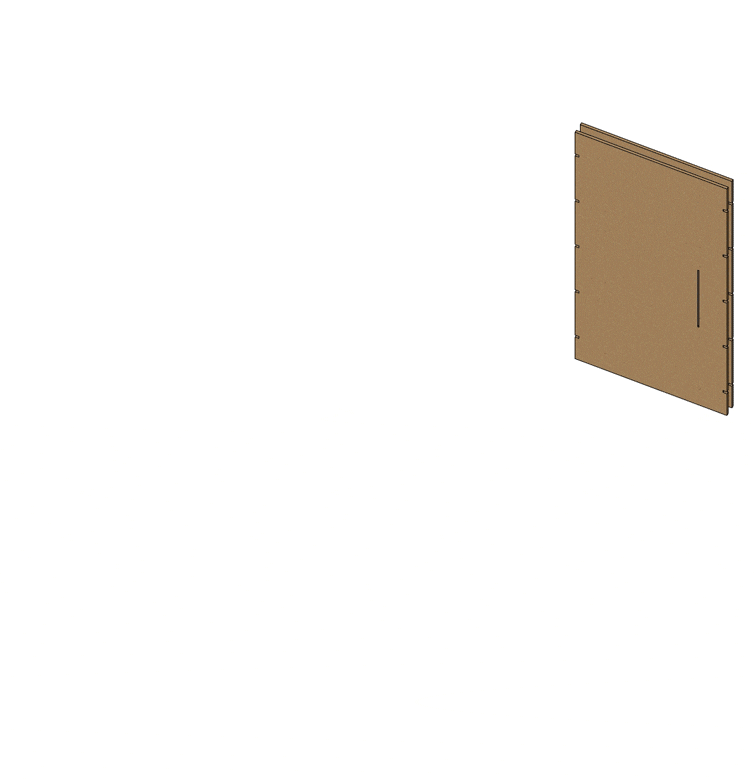查看完整案例


收藏

下载
由中国美术学院中国国际设计博物馆主办的“现代美育的先行者——纪念丰子恺诞辰 125 周年文献特展”已于 2023 年 11 月 9 日开展。展览位于中国国际设计博物馆 1 号厅,采用宏观、微观并行的历史叙述,呈现 20 世纪多元世界文化格局及丰子恺先生珍贵的教育智慧和思想成果。
Organized by China Design Museum (CDM) of China Academy of Art (CAA), “The Pioneer Of Modern Art Education—Commemorative Exhibition Of The 125th Anniversary Of Feng Zikai’s Birth” has been launched on 9 November 2023. Located in Hall 1 of the CDM, the exhibition adopts a macro-micro parallel historical narrative to present the 20th century’s multi-cultural landscape and Mr Feng Zikai’s precious educational wisdom and ideological achievements.
▼书房展区,Study room © 赵艺璇
本展览是“文化和旅游部 2023 年全国美术馆青年策展人扶持计划”的入选项目,因此策展经费和展出时间都有一定限制,需选取成本相对可控,建造相对快速的材料来搭建展陈空间。在初步交流时策展人王洋亦提出未来将该展览在各地巡回的设想,采用一种易于装卸的材料将更灵活地适应不同展览环境。综合考虑搭建成本、重复利用以及展陈内容等因素,设计师与策展方选择了瓦楞纸板作为搭建主体材料,因而后续的展陈空间设计任务变得明确——依据瓦楞纸板的规格尺寸、颜色特征、结构性能推进深化设计。
▼搭建次序,Build sequence © 灰空间
This exhibition is a selected project of “2023 National Art Museum Young Curators Support Program of the Ministry of Culture and Tourism”, thus there are certain limitations in terms of curatorial funding and exhibition time. Materials that are relatively cost-controllable and quick in construction are preferred to erect the exhibition space. In early exchanges, curator Wang Yang also put forward the idea of touring the exhibition across regions in the future, adopting a material that is easy to load and unload could be more flexible to adapt to different exhibition environments. In consideration of construction cost, reuse and exhibition content, the designer and curator chose corrugated cardboard as the main material for the exhibition. Thus, the following task of exhibition space design became clear – deepening the design based on dimensions, color characteristics, and structural properties of corrugated cardboard.
▼展厅入口,Entrance of exhibition hall ©赵艺璇
▼书脉展台,Exhibition stand of literary context ©颜翘楚
▼从展台看后方,Looking towards rear from the exhibition stand ©刘漠烟
策展人将展览分为三个部分:
1. 书脉:现代美育中的丰子恺;
2. 书集:丰子恺与装帧设计;
3. 书房:丰子恺与书。
展览空间中反复出现对称性体验和折叠特征,设计师希望以此呼应展览的纪念性主题。
The curators have divided the exhibition into three sections: 1. Literary Context: Feng Zikai in Modern Art Education; 2. Book Collection: Feng Zikai and Bookbinding Design; 3. Study Room: Feng Zikai and His Books. Symmetrical experience and folding features are repeated in the exhibition space, which the designer hopes to echo the monumental theme of this exhibition.
▼从书房看书集,Looking towards Book Collection from the study room ©颜翘楚
通过展台、漫画墙入口、书房屋顶三点一线的对位营造出庄重感;90 片相同纸板拼接而成的漫画墙,以构建阵列的方式强调纪念性;单个展览装置也多采用对称形式:如书架连接成列,文献展台折叠延续,又如书房扭转屋顶,配合纱纸柔化展厅上方直射光线,试图以多重感受营造带有纪念感的观展体验。
A sense of solemnity is created by the three-point alignment of exhibition stand, entrance of the comic wall, and the roof of study room. A comic wall made of 90 identical pieces of cardboard joined together in an array to highlight monumentality. Individual exhibition installations also adopt symmetrical forms, such as bookshelves connecting into columns, and the exhibition stands of literature are continuously folded. Another example is the twisted roof of study room, together with gauze paper that softens the direct light overhead, attempting to create a monumental viewing experience through multiple sensations.
▼展台、漫画墙入口、书房屋顶位于同一轴线,The exhibition stand, entrance of comic wall, and the roof of study room aligned on an axis ©颜翘楚
▼漫画墙,Comic wall ©颜翘楚
▼书集展区,Book Collection ©颜翘楚
▼书集和书房入口,Book Collection and the entrance of study room©颜翘楚
设计亦尝试在局部打破边界,叠加空间层次。受瓦楞纸板切割工艺所限,呈 45 度的“X 型”成为设计纸板搭建时的基本元素。在展台交错折叠的纸板中留出缝隙,使背后漫画墙局部可见,成为正式参观前的铺垫;在书房正中开洞,框进另一种搭接方式的纸板片段,丰富观展的视觉体验。
The design also tries to partially break the boundaries and overlap spatial layers. Due to the limitation of the supplier’s cutting machine, 45-degree “X-shape” became the basic element when designing the cardboard construction. Gaps are left in the folded cardboard of exhibition stands to make the comic wall behind partially visible, which acts as a prelude to the formal visit. Opening up a hole in the center of the study room allows for the frame of cardboard segments with another type of overlap, enriching the visual experience of the exhibition.
▼展台和漫画墙,Exhibition Stand and comic wall ©颜翘楚
展览装置主要由四种基本单体构成。材料商提供尺寸为 1200mm*2400mm*20mm 的纸板原料,所有构件尺寸都在此规格上切分。
The exhibition installation is mainly composed of four prototypes. The material supplier provides raw cardboard with dimensions of 1200mm*2400mm*20mm, and all component dimensions are cut on this specification.
▼书房展区,Study room ©赵艺璇
展台 Exhibition Stand
展台由水平方向上两组叠合的纸板作为基底,用机器切割出两种开口,分别插入底部支撑板和上部展示板,展示板上端用连接件进一步固定。在挖去局部的 C 型展板中插入反向折叠纸板,留出空隙使其后方可见。
▼展台轴侧图,Axonometric drawing of exhibition stand © 灰空间
▼展台搭建示意,Assembly diagram of exhibition stand © 灰空间
The exhibition stand consists of two sets of horizontally stacked cardboard as base, with two types of openings cut out by machine for inserting the bottom support board and the upper display board, the upper end of which is further secured with connectors. Insert reverse folded cardboard into C-shaped display board, leaving a gap to enable the rear to be visible.
▼展台,Exhibition stand © 刘漠烟
漫画墙 Comic Wall
在较大尺度的展台背后是小尺度纸板拼接的漫画墙,产生图像堆叠的整体印象。纸板元件的尺寸设定为 660mm*450mm,用作漫画底板相对适宜。90 块纸板通过底边 40mm 开槽上下插接成列,再由左右两端接口连接成墙。
▼漫画墙轴侧图,Axonometric drawing of comic wall © 灰空间
▼漫画墙搭建示意,Assembly diagram of comic wall© 灰空间
Behind the exhibition stand of literature is a wall of smaller-scale cardboard inserts, creating an overall impression of stacked images. The cardboard elements are set at 660mm*450mm, which is suitable for use as a backdrop of comic drawings. 90 cardboard panels are inserted up and down the column through 40mm slots on the bottom edge, and then connected by the left and right side joints to form the wall.
▼漫画墙,Comic wall©颜翘楚
书架 Bookshelf
书架用于陈列丰子恺先生设计的书籍封面。在这里,45 度斜交纸板成为垂直方向元素,在双向摆放书籍的同时互为挡条防止滑落。根据布展需求,连接件将十三个书架顶部和底部预留的开槽两两相连,形成三个组团。
▼书架轴侧图,Axonometric drawing of bookshelf © 灰空间
▼书架搭建示意,Assembly diagram of bookshelf © 灰空间
The bookshelf is used to display book covers designed by Feng Zikai. 45-degree diagonally intersecting cardboard become vertical elements here, placing books in both directions while acting as mutual stoppers to prevent them from slipping off. According to the exhibition requirements, connectors link the thirteen bookshelves with the slots reserved at the top and bottom to form three groups.
▼书架,Bookshelf ©颜翘楚
书房 Study Room
书房由于其可进入性成为最近似房屋的搭建。墙体通过双层基本纸板连接,角部使用转向连接件形成围合。在大跨度的门洞置入竖向支撑,以弥补连接件在垂直方向上的脆弱。在选定墙面预留切口,便于书架单体插接,结合置于书房两端的纸板座位,形成阅读空间。扭转 45 度的屋顶由和墙体同样的方式连接小尺寸板的组成,放置于墙体之上,结合粘贴其上的纱纸,营造光线柔和的阅读氛围。
▼书房轴侧图,Axonometric drawing of study room © 灰空间
▼书房搭建示意,Assembly diagram of study room © 灰空间
The study becomes the closest approximation to a house build due to its accessibility. The walls are joined by a double layer of basic cardboard, and the corners are enclosed by turned joints. Vertical supports are placed in the large-span doorways to compensate for the weakness of connectors in vertical direction. Cut-outs in selected walls allow for the insertion of bookshelf units, which form the reading space in combination with the cardboard seats placed at the ends of study room. The roof, twisted at 45 degrees, consists of small-sized panels connected in the same way as the walls. Together with screened paper attached to the panels, a softly lit reading atmosphere is created.
▼书房屋顶,Roof of study room ©颜翘楚
▼书房屋顶细部,Detail of the roof ©颜翘楚
▼书房内部,Interior of study room ©刘漠烟
项目完整信息 Complete Project Information
项目名称:现代美育的先行者——纪念丰子恺诞辰 125 周年文献特展空间设计 Project Name: Spatial Design of ‘The Pioneer Of Modern Art Education—Commemorative Exhibition Of The 125th Anniversary Of Feng Zikai’s Birth’
项目类型:展陈空间设计 Project Type: Exhibition Interior Design
项目地点:中国美术学院 中国国际设计博物馆 Project Site: Hangzhou China Academy of Art, China Design Museum.
策展人:王洋 Curator: WANG Yang
展陈空间设计:灰空间建筑事务所 Designed by: Greyspace Architects
主持建筑师:刘漠烟、苏鹏 Principals: LIU moyan、SU peng
设计团队:琚安琪、颜翘楚 Design Team: JU Anqi、YAN Qiaochu
项目建筑师:颜翘楚 Project Architect:YAN Qiaochu
建成状态:建成 Status: Built
设计时间:2023 年 8 月-2023 年 10 月 Design Period: AUG 2023 – OCT 2023
建设时间:2023 年 9 月-2023 年 11 月 Construction Period: SEP 2023 – NOV 2023
建筑面积:349㎡ Built Area:349㎡
施工:杭州迷墙文化艺术有限公司 Construction: Wonderwall Factory.
材料:瓦楞纸板 Materials: Corrugated Board
摄影:颜翘楚、赵艺璇、刘漠烟 Photography:YAN Qiaochu, ZHAO Yixuan, LIU Moyan
客服
消息
收藏
下载
最近





























