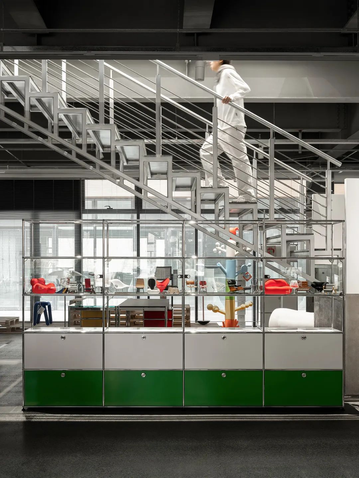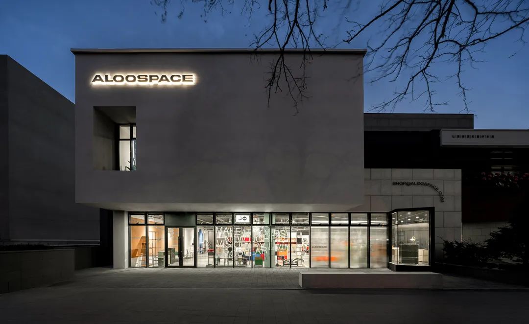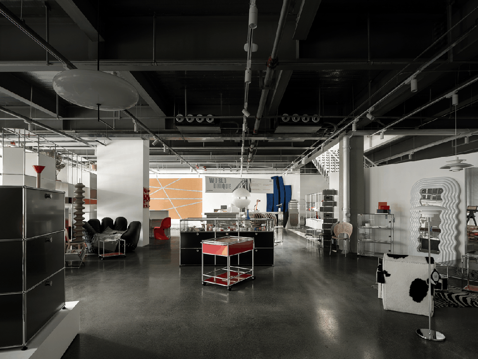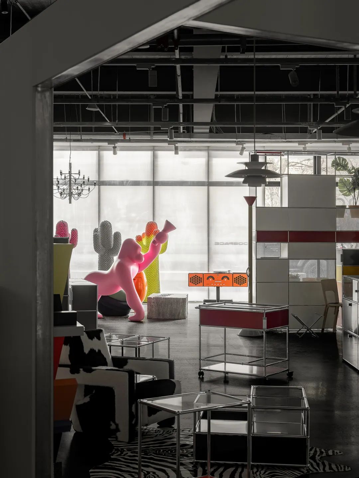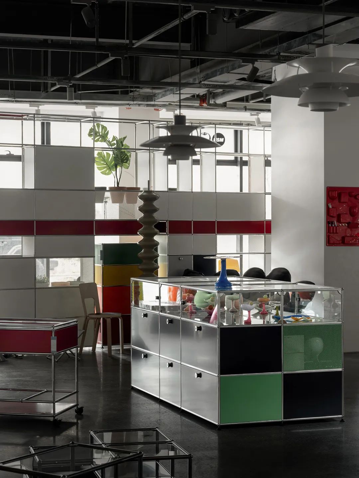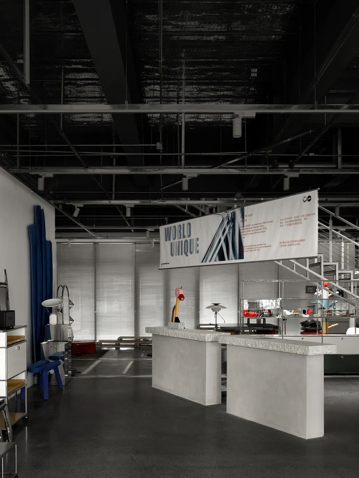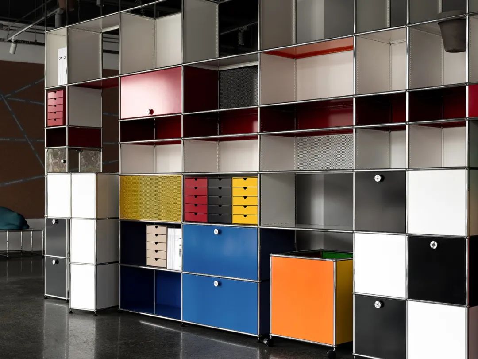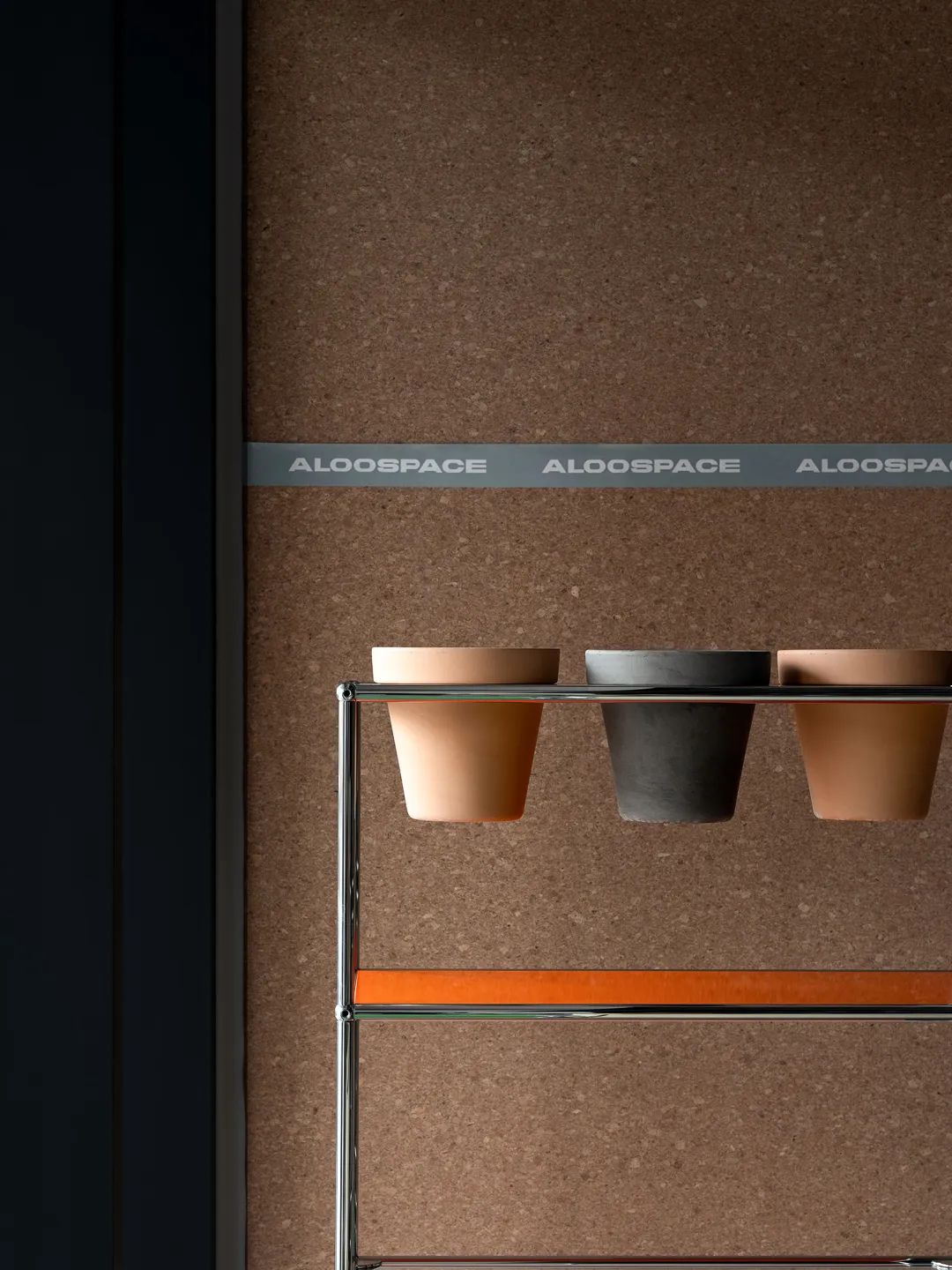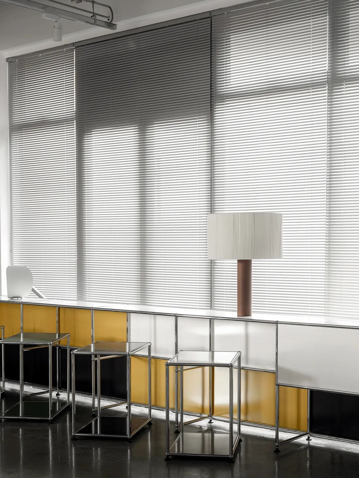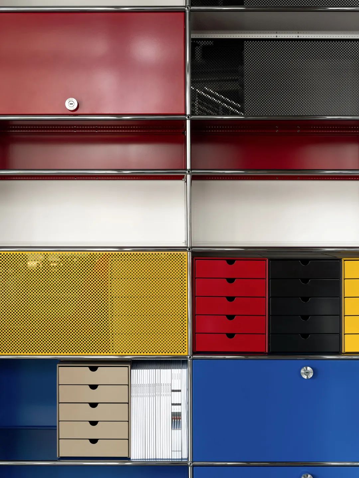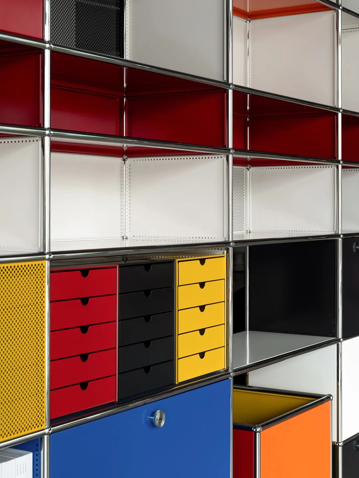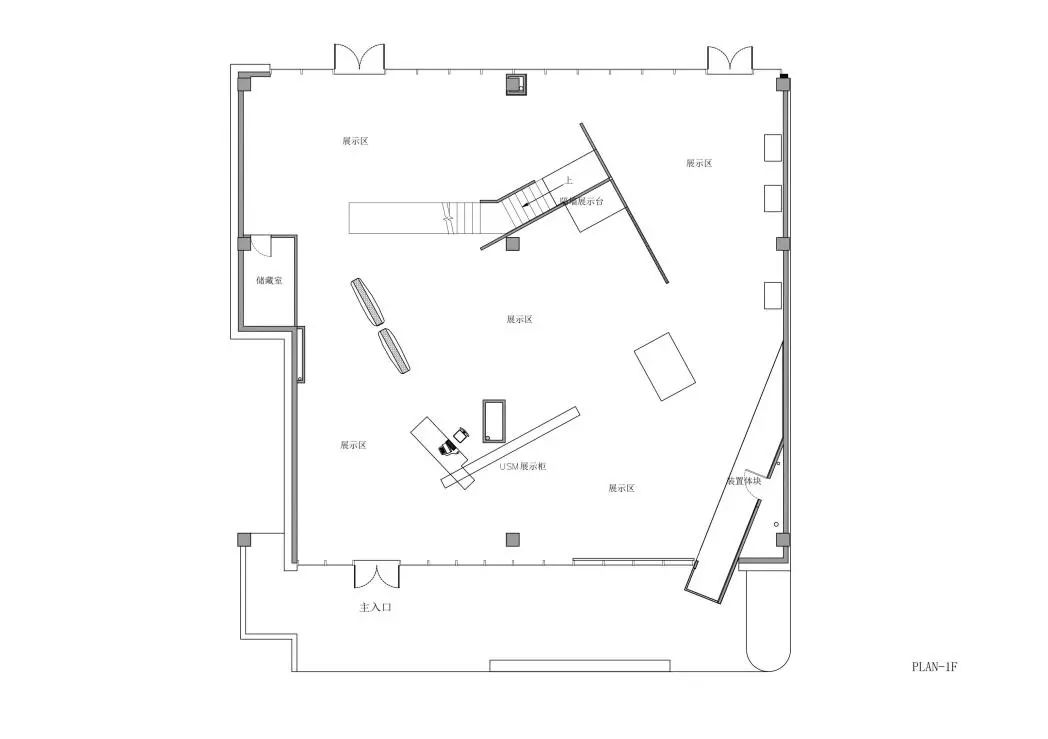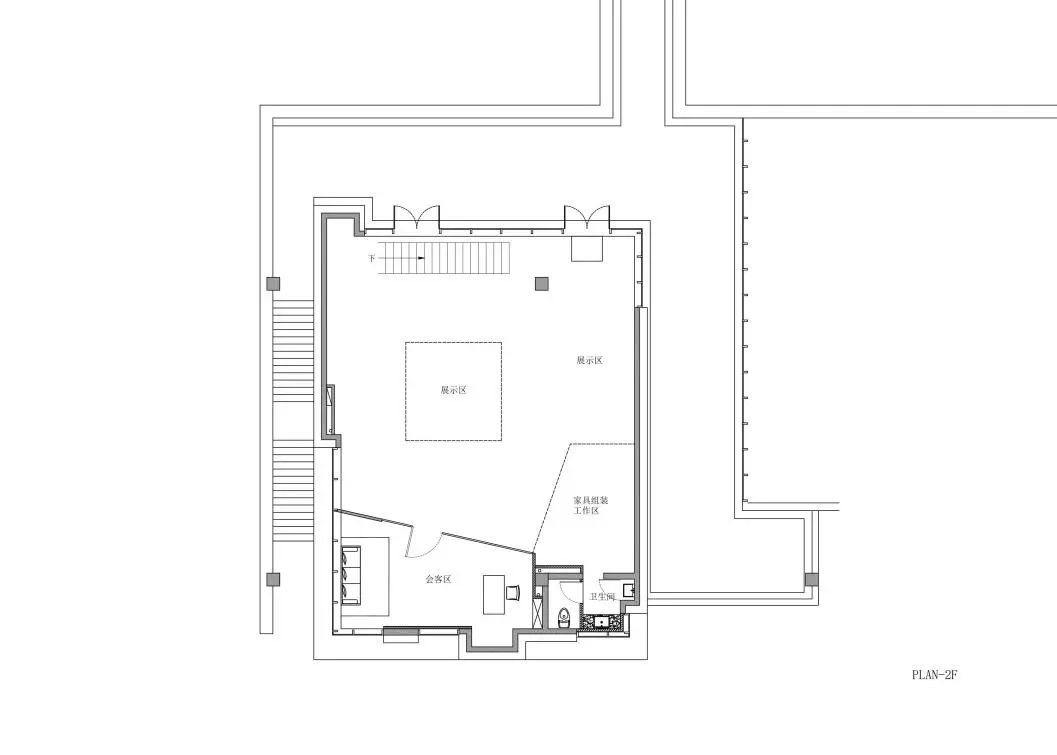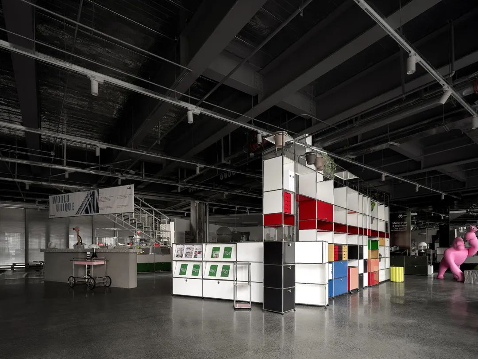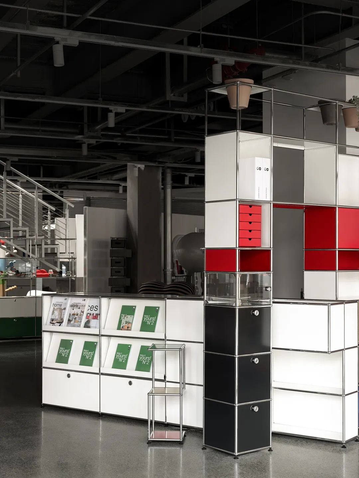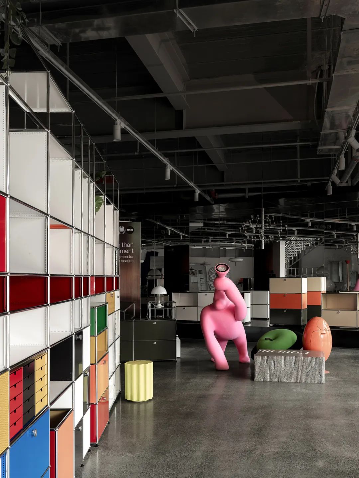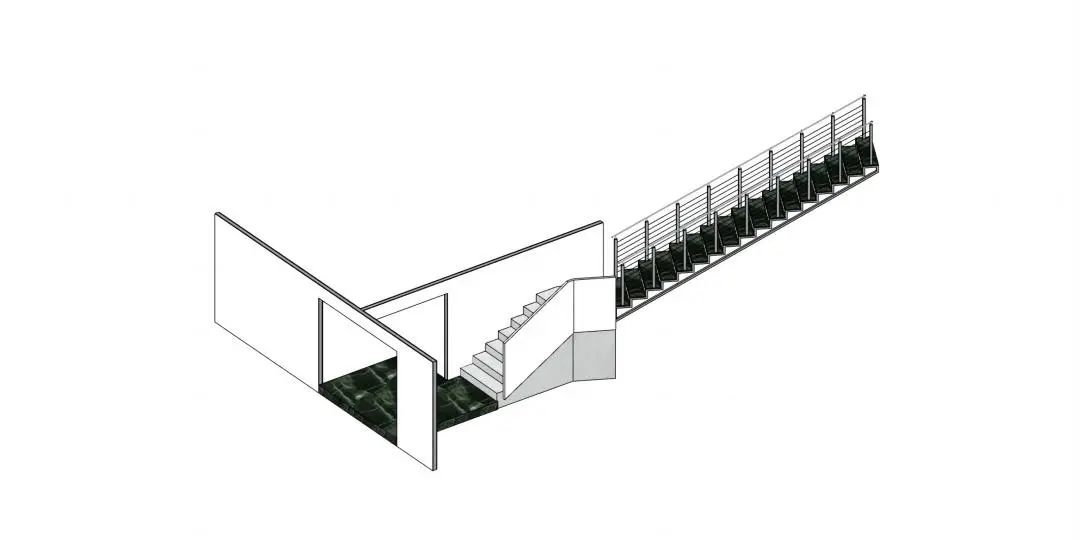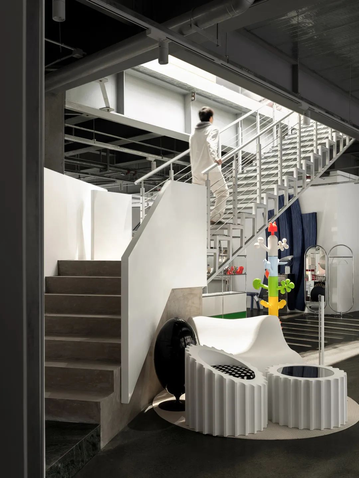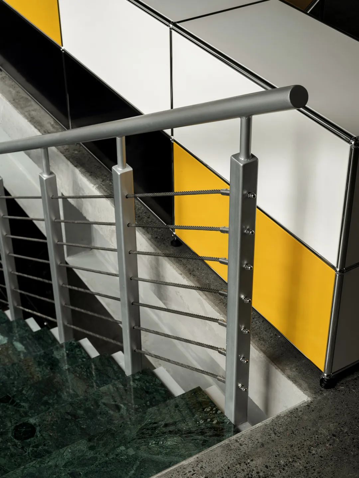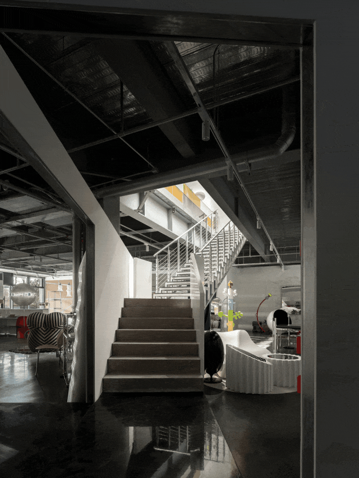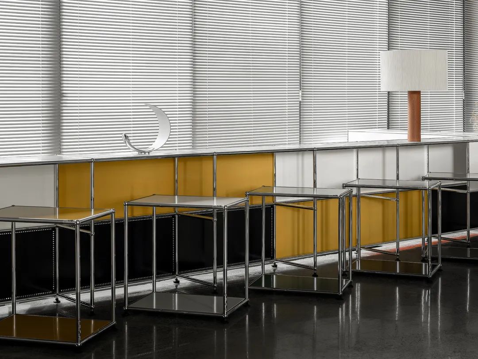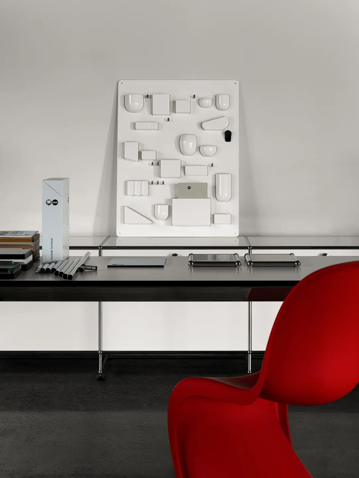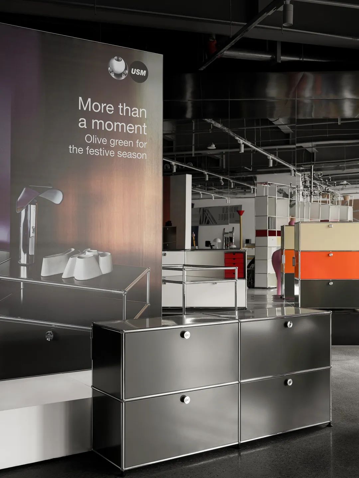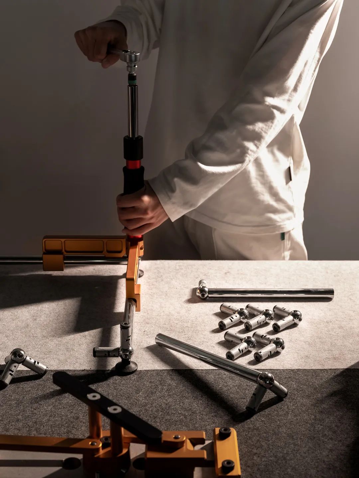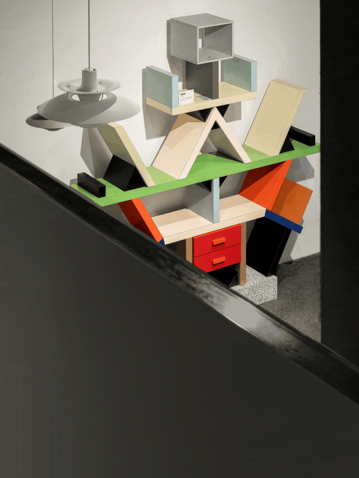查看完整案例


收藏

下载
Aloospace家居买手店位于沈阳长白雅德里岛,是临近荷花池公园的一片低密度商业区,品牌经营高端进口小众设计师家具,作为一家面积500平米的进口家具集合店,我们希望空间能够尽可能地自由自在,呈现一个舒适松弛的“卖场”状态。
The Aloospace Furniture Store is located on Changbai Yadeli Island in Shenyang, near the Lotus Pond Park in a low-density commercial area. The Store specializes in high-end imported designer furniture. As an imported furniture collection store with an area of 500 square meters, we hope the space can be as free and easy as possible, presenting a comfortable and relaxed "sales floor" state.
现场状态为两层的临街门市,建筑为钢结构,平面中柱子较少且没有承重墙体。一层是两个商铺单元,二层是一个整体空间,这给设计的过程增加了布局策略的挑战,我们将一层两个空间打通,并且在室内植入楼梯通向二楼,结合空间种产品的特性,创造适合的体验。
The site consists of a two-story street-facing storefront with a steel structure, featuring few columns in the layout and no load-bearing walls. The first floor comprises two retail units, while the second floor is a single integrated space. This configuration poses a challenge to layout strategy in the design process. We have interconnected the two spaces on the first floor and installed an indoor staircase leading to the second floor. By integrating the characteristics of the products in the space, we create a suitable experience.
空间主要经营瑞士家居品牌USM的产品,作为高端模块化家具的引领者,USM在国际和国内市场上收获了极大的认可,我们希望空间最终的呈现也具备模块化家具同样的自由度。
The space primarily features products from the Swiss home brand USM, a leader in high-end modular furniture. USM has gained significant recognition in both international and domestic markets. We hope that the final presentation of the space will also embody the same level of freedom as modular furniture.
在平面布局上我们保留了空间开放的属性,通过尽量少的介入来创造空间体验。设计师将楼梯植入在一楼的后方,与矮墙结合成为一体,保留一二楼空间最大程度的开阔,空间的分割主要通过半通透的USM柜体、装置以及矮墙,通过不刻意的方式来创造展示面积与动线。
In the floor plan, we preserved the open nature of the space, creating spatial experiences with minimal intervention. Our design placed the staircase at the rear of the first floor, integrating it with a low wall to maintain the openness of both the first and second floors as much as possible. The division of space is primarily achieved through semi-transparent USM cabinets, installations, and low walls, creating display areas and circulation paths in an unforced manner.
( 一层平面图)
(二层平面图)
我们将楼梯以装置化的方式植入空间,由三部分组成:地台+矮墙、混凝土体块、金属楼梯主体。这种解构的方式削弱了楼梯在空间中的冲突感,同时提供创造动线的功能。楼梯主体由金属与绿色石材组成,保证了空间的视觉通透度,设计师将石材以解构的方式附在楼梯踏面,与金属质感形成强烈的反差,创造冲突。
We have integrated the staircase into the space as an installation, composed of three parts: a platform + low wall, concrete blocks, and the main body of the metal staircase. This deconstructed approach diminishes the sense of conflict the staircase might otherwise introduce into the space, while also serving to create dynamic circulation paths. The main body of the staircase, made of metal and green marble, ensures the visual permeability of the space. The designer has applied the marble to the stair treads in a deconstructed manner, creating a stark contrast with the metal texture and thereby generating a sense of conflict.
(楼梯装置轴测图)
空间二层为办公与USM产品展示区域,同时具备开放式模块化家具组装空间,可以近距离了解模块化家具的组装细节与过程。
The second floor of the space serves as an office and USM product display area, also featuring an open modular furniture assembly space, allowing for a close-up view of the assembly details and process of modular furniture.
我们希望空间最终呈现的是灵活的,随机应变的展示空间,为顾客提供一个自由的挑选家具产品的场所。
We hope that the final presentation of the space is flexible and adaptable, providing customers with a free environment to select furniture products.
项目地点:辽宁沈阳
委托方:Aloospace
项目面积:510 sqm
设计公司:白菜设计
施工单位:上筑建设
空间摄影:图派视觉
客服
消息
收藏
下载
最近



