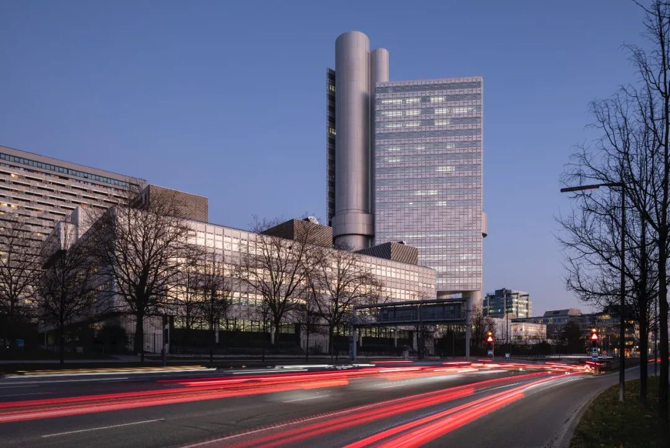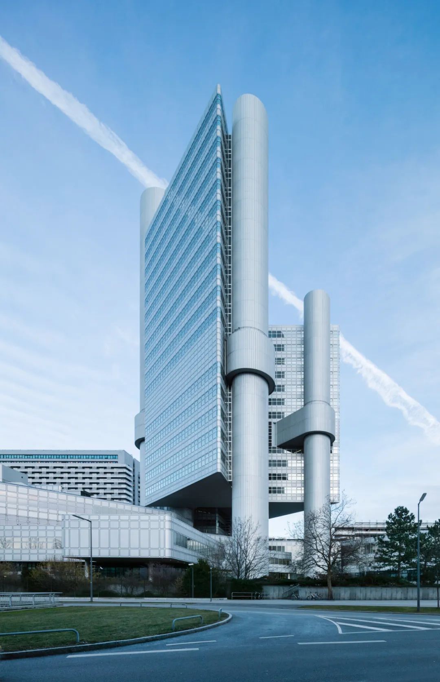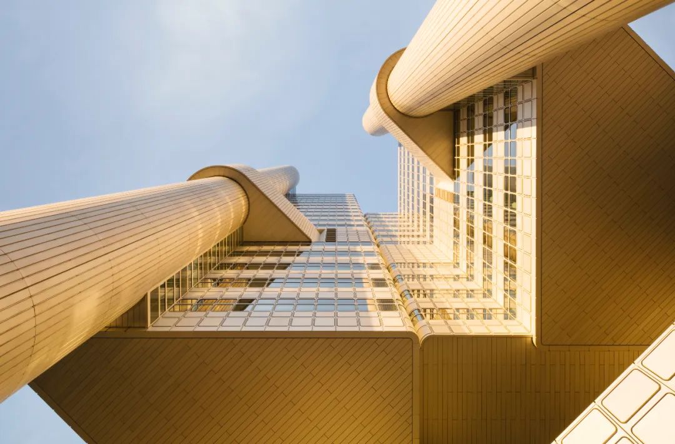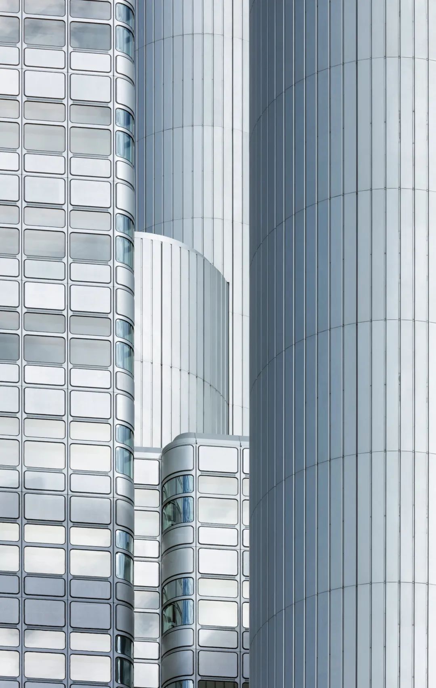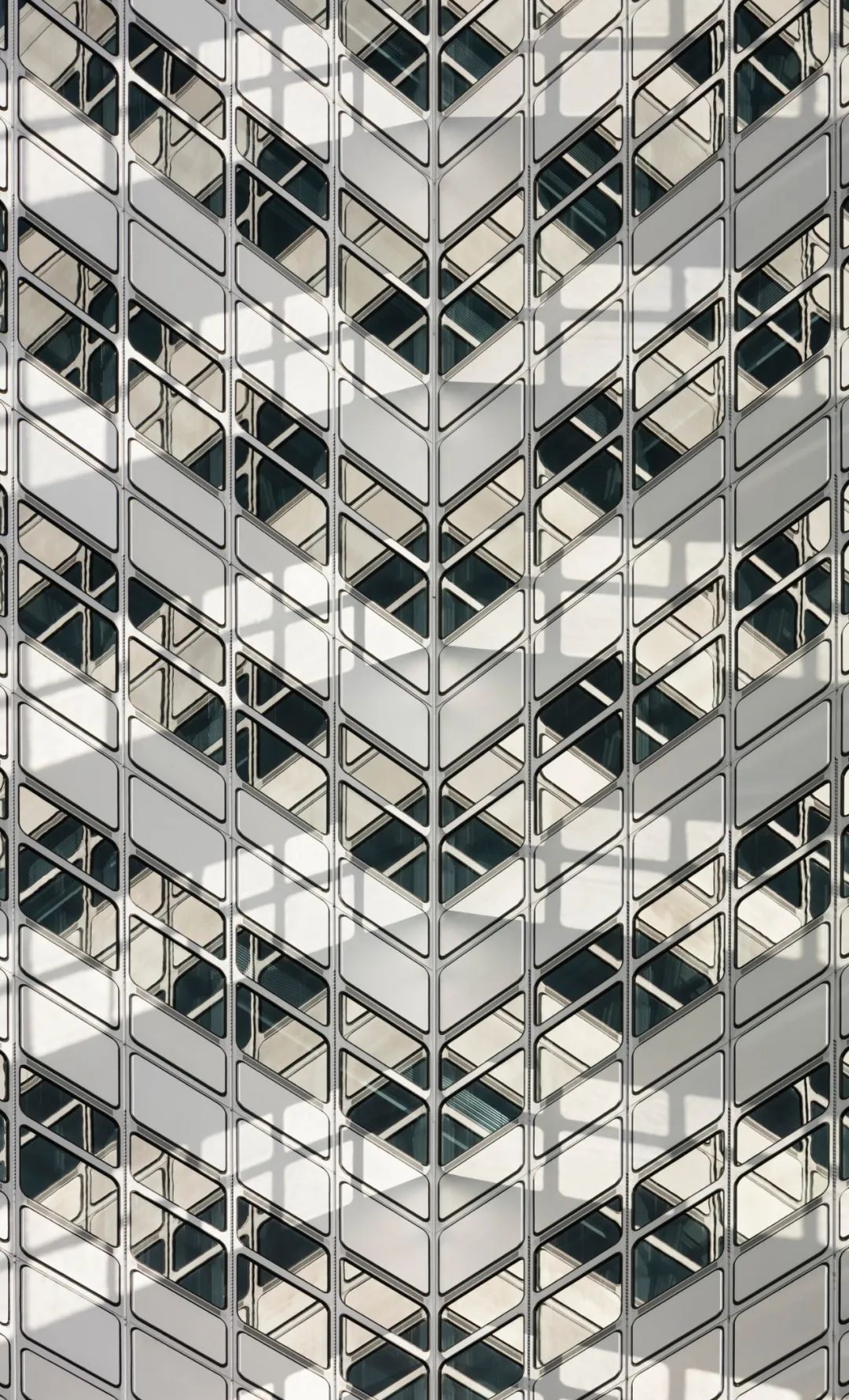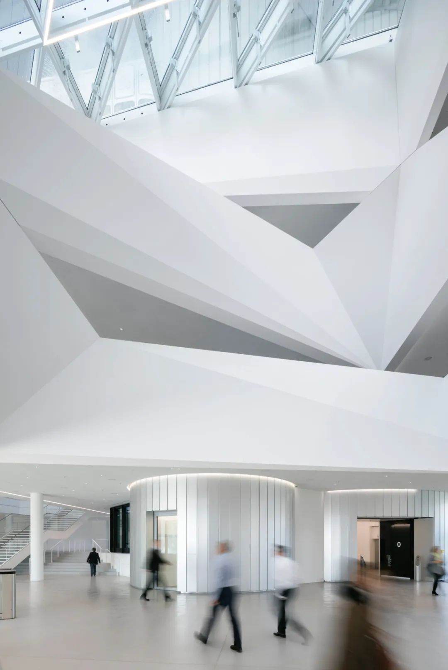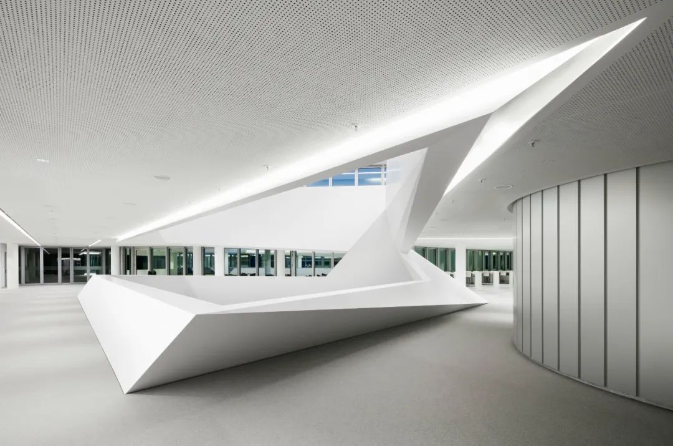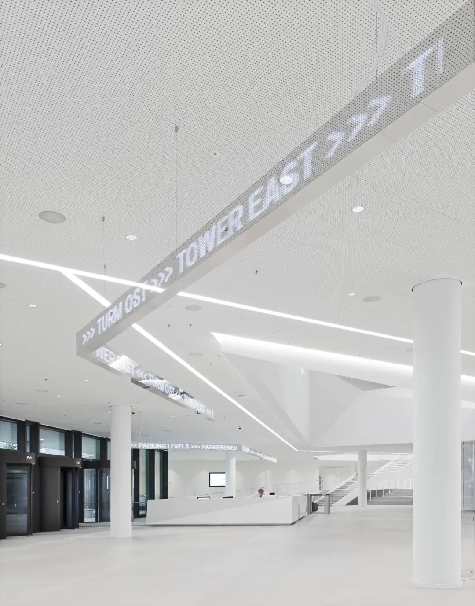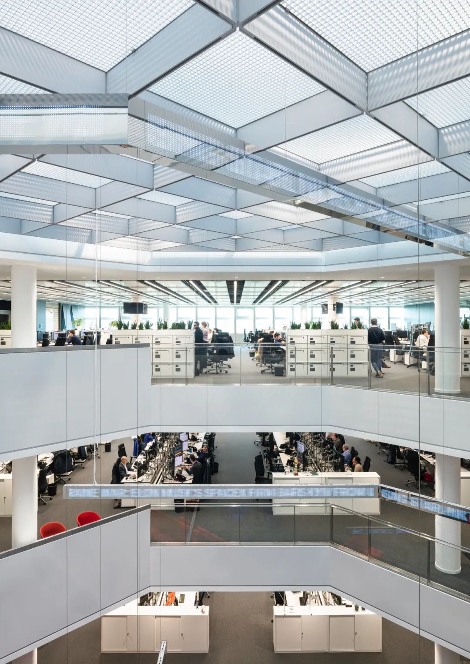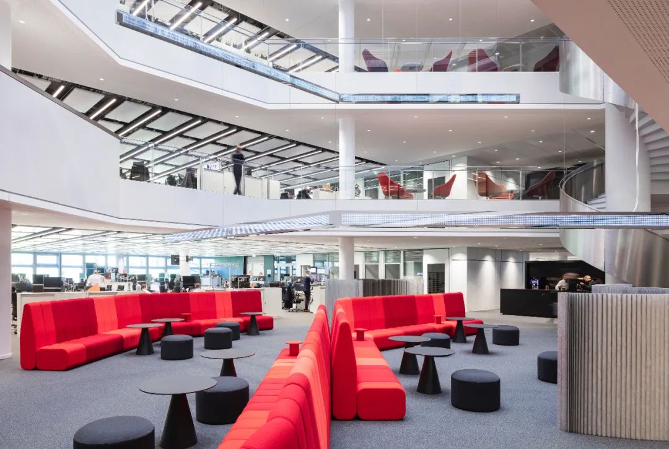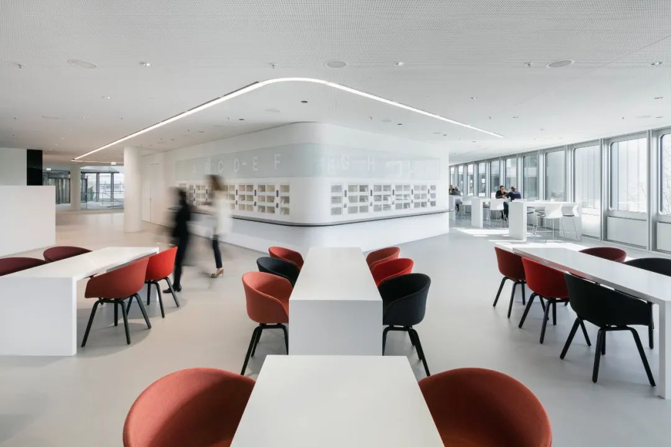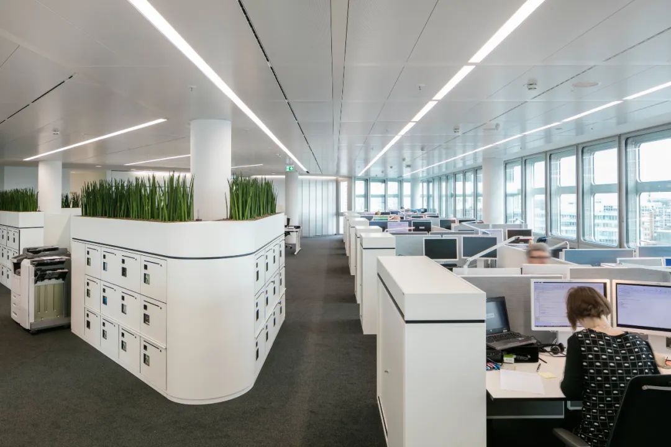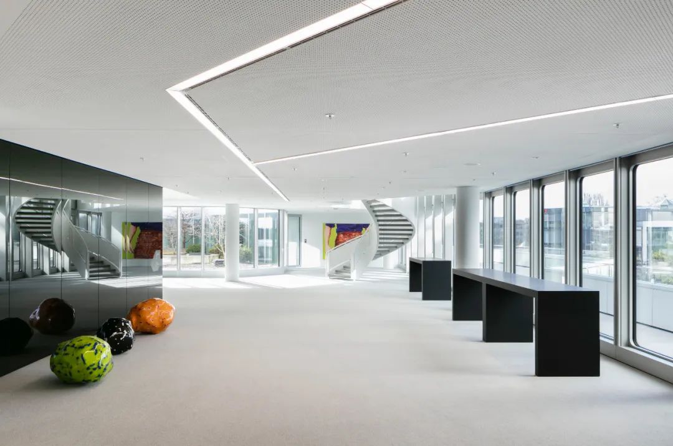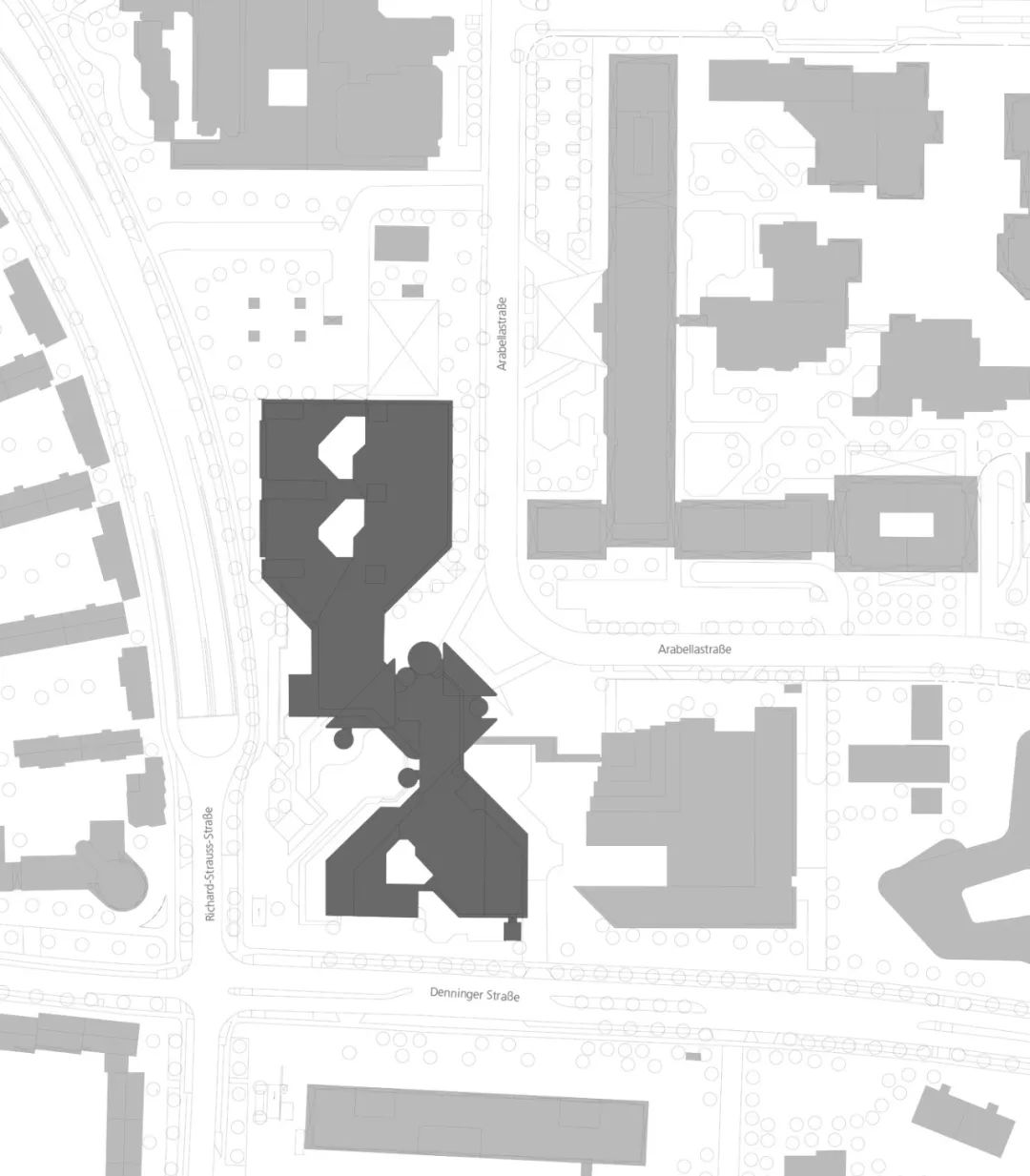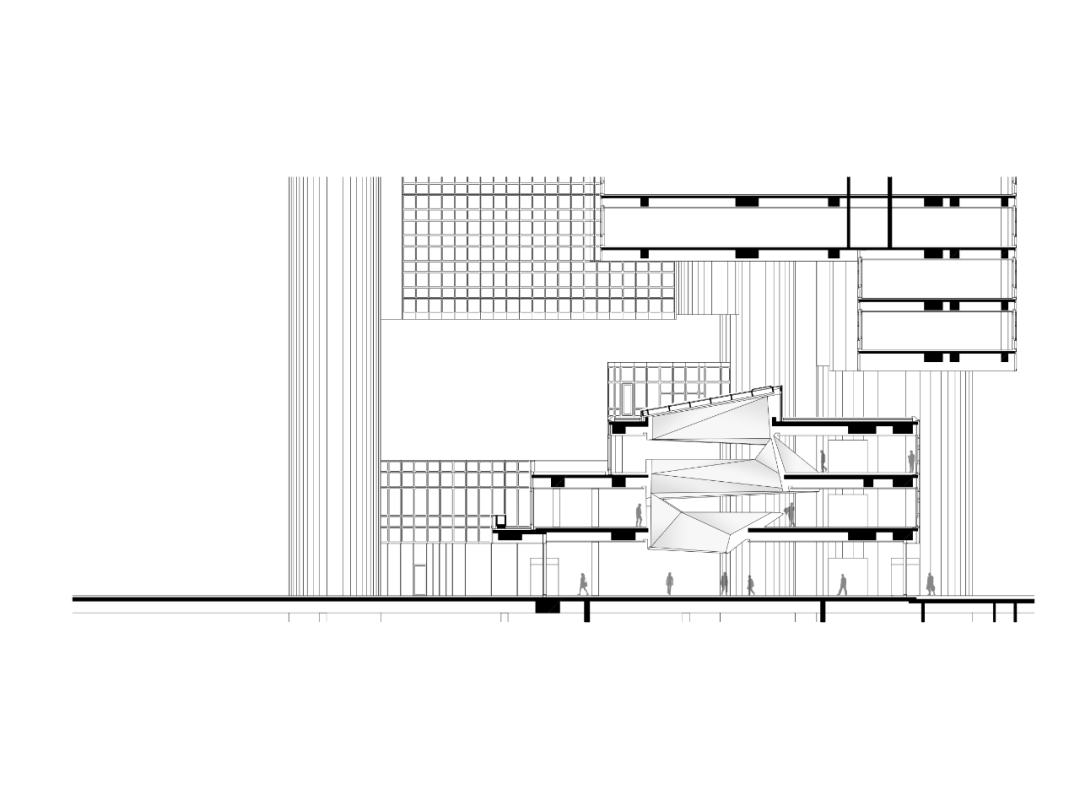查看完整案例


收藏

下载
HVB 塔是一座未来主义的地标建筑,自 1981 年以来一直是慕尼黑天际线的标志之一。这座受保护的建筑由建筑师 Walther 和 Bea Betz 规划,经过HENN海茵建筑的翻新,室内设计也有了彻底的调整。
The HVB Tower is a futuristic architectural icon which has shaped Munich’s skyline since 1981. The listed building, which was planned by the architects Walther and Bea Betz, was energetically refurbished and the interior rooms completely restructured by HENN.
改造的挑战在于精确保留建筑物的外观,同时满足现代节能建筑围护结构的要求。过去的单壳立面被内向的双壳立面元素所取代。拆除的立面元素被分类和分离。
The particular challenge lay in the exact preservation of the building’s external appearance while meeting the demands of a modern, energy-efficient building envelope. The formerly single-shell façade was replaced by a double-shell façade element developing towards the interior. The dismantled façade elements were sorted and separated.
大多数不可重复使用的部件可以回收,铝栏杆板清洗之后回到了原来的位置,被用于外部结构的开发。穿孔元素巧妙地融入了立面,可为室内提供新鲜空气。 提高系统工程的能源效率可以在这个外部结构未有过多改变的建筑中实施最新的、用户友好的气候控制概念。
While most of the non-reusable parts could be recycled, the aluminium balustrade panels were cleaned and reused for the development of the exterior shell at the former location. The perforation of the elements for the fresh air supply was imperceptibly integrated into the façade. Improving the energy efficiency of the systems engineering allowed for the implementation of an up-to-date, user friendly climate-control concept in the ostensibly unchanged shell.
新开发的内壳结构由隔音栏杆面板和带双层玻璃的电动倾斜开口通风口组成。该技术让用户可以通过按下按钮来倾斜和关闭各个内部通风口,从而显着提高工作场所的健康状况。可重复使用的立面元件的穿孔从远处看并不明显,它们可保证新鲜空气的流通。通过绿植技术的翻新,实现了现代化的室内环境理念。
The newly developed inner shell consists of an acoustically effective balustrade panel and an electromotive tilt opening vent with double glazing. This technology allows users to tilt and close the individual interior opening vents by pressing a button, leading to a marked increase in workplace wellbeing. The perforation of the reusable façade elements required for the fresh air supply is not visible from a distance. Through the refurbishment of the plant technology, a modern indoor environment concept has been implemented.
该结构有一个新设计的门厅。三角形的空间被塑造成由展开的多边形表面组成的动态空间,可以从门厅看到上面三层楼的景色。日光透过三角形玻璃单坡屋顶照射到这座水晶雕塑空间的哑光白色固体表面上。
The structure was given a newly designed foyer. The triangular air space, which allows views from the foyer up to the three floors above, was transformed into a dynamic space made from unfolded polygonal surfaces. Daylight streams through the triangular glass mono-pitch roof onto the matte white, solid surfaces of this crystalline spatial sculpture.
楼层之间不断变化的视线将一楼的美食广场和自助餐厅与二楼的活动区连接起来,并将视线向上吸引。现在人们可以在内部体验这座标志性建筑强大的物理特征及其未来主义的魅力。
The constantly changing sightlines between the floors connect the food court and the cafeteria on the first floor with the event area on the second floor, and draw the eye upwards. The powerful physical character of the iconic building, with its futuristic and optimistic charm, can now be experienced in the inside.
与外立面相比,建筑内部并没有保留原始的状态,在改造过程中进行彻底检修,以适应现代化的工作环境。以前的办公楼层配置被客户开发的智能工作概念所取代,从而将不同的工作和沟通可能性相互结合。
In contrast to the façade, the interior of the building was therefore no longer in its original state and could be completely overhauled and transformed into a modern working environment during the revamping process. The previously existing office floor configuration was replaced by a Smart Working concept, developed by the client, whereby diverse working and communication possibilities were combined with each other.
由于新立面能源效率的提高、环保材料的使用以及可再生能源的持续使用,HVB 塔已成为拥有 LEED 白金认证的“绿色建筑”。
Due to the increased energy efficiency of the new façade, the use of environmentally friendly materials and the consistent use of renewable energy, the HVB Tower has become a “Green Building” with LEED Platinum certification.
该塔楼于 2016 年竣工,随后于 2022 年完成整体配套,其中还包括两栋低层建筑。
The tower was completed in 2016, followed in 2022 by the overall completion of the complex, which also includes two low-rise buildings.
项目信息:
地址:德国慕尼黑
完成年份:2022年
建筑面积:140,000 m²
塔楼高度:114米
功能:办公、会议、交易区、培训中心、数据中心、员工餐厅
建筑设计:HENN海茵建筑
业主:HVZ GmbH & Co. Objekt KG
摄影&视频:HGEsch
客服
消息
收藏
下载
最近



