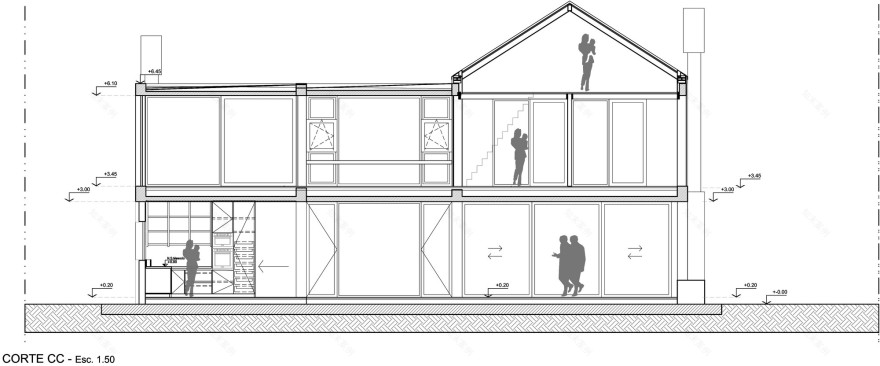查看完整案例


收藏

下载

翻译
The house was implanted in an area of 900 m2 with a view of the golf course and old trees on the plot. The main idea was to identify and differentiate the children's sector. Taking the tree houses as an inspiration, a wood-clad volume with a gable roof emerged from this starting point, also serving to redesign the architectural typology of the neighbouring houses.
Three rooms with two bathrooms served as a base for the large game room, which on its inside has the same diagonals as the roof. Just as on the exterior, wood predominates on the interior as well. Floors and ceilings are of the same skin, in order to be able to house all kinds of toys. The rest of the house is built within a reinforced concrete structure, which acts as a protagonist both on the inside as well as on the outside, aiming to stand out with the help of asymmetry and changes of texture.
The main room and the study bridge complete the upper floor and the most private part of the house, thus forming own landscapes with internal courtyards and generating a connection with the environment. The concrete slab seen on the ground floor finishes the shaping of the entire social program.
客服
消息
收藏
下载
最近


































