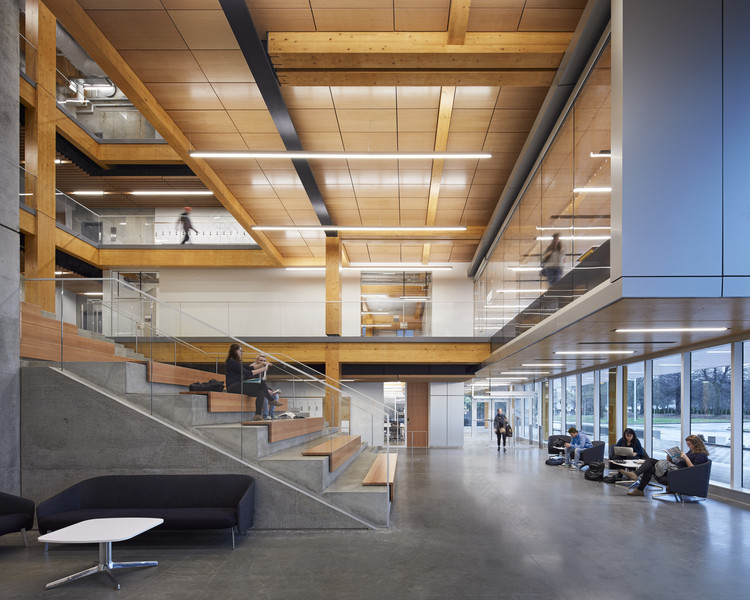查看完整案例


收藏

下载
© Andrew Latreille
C.Andrew Latreille
架构师提供的文本描述。拥有300多家服装公司,不列颠哥伦比亚省的下游大陆是技术时装设计的卓越中心,昆特兰理工大学新的威尔逊设计学院将成为西海岸这一行业的杰出学校。大学的更广泛目的是通过在平面设计、室内设计、时装营销和时装技术等领域培养稳定的人才和专门知识,为当地经济注入活力。新学校的设计通过将灵活的设计工作室、实验室、开放式办公室和所有五层的共享空间定位,促进了跨学科的合作。
Text description provided by the architects. With over 300 apparel companies, BC’s lower mainland is a center of excellence for technical fashion design, and the new Wilson School of Design at Kwantlen Polytechnic University is set to be the preeminent school for this industry on the West Coast. The broader purpose of the University is to fuel the local economy by generating a steady pool of talent and expertise in the fields of graphic design, interior design, fashion marketing, and fashion technology. The design of the new school fosters interdisciplinary collaboration by positioning flexible design studios, labs, open offices and shared spaces across all five floors.
© Andrew Latreille
C.Andrew Latreille
Floor Plans
平面图
© Andrew Latreille
C.Andrew Latreille
在一个以汽车和停车场为主的社区,新的威尔逊设计学院代表着朝着更健康的城市结构迈出的重要一步。面对新的兰斯登天空列车快速中转站,该大楼的入口高度清晰可见,由一个有盖的门廊构成,吸引学生和游客进入校园,并为关特兰街的KPU开辟了一扇新的前门。这个新的门户为里士满的兰斯登购物中心的未来转型提供了舞台,成为一个充满活力的混合使用社区,并且,随着时间的推移,世界技术时装设计教育中心。
In a neighborhood dominated by cars and parking lots, the new Wilson School of Design represents a major step towards a healthier urban fabric. Responding to the new Lansdowne SkyTrain rapid transit station, the building’s highly visible entry, framed by a covered porch, draws students and visitors into the campus and creates a new front door for KPU on Kwantlen Street. This new gateway dresses the stage for the future transformation of Richmond’s Lansdowne Mall into a vibrant mixed-use community, and, given time, the world center for technical fashion design education.
© Andrew Latreille
C.Andrew Latreille
建筑和城市规划充斥着来自软艺术的描述,例如“创造一个健康的城市结构”。建筑物-和城市-只不过是额外的防护层,因此我们应该穿得既透气又舒适。我们的主要控制线-我们的皮肤-执行着一系列对人类生命至关重要的复杂功能。衣服建立了第二层皮肤,保护,代表和执行。类似地,威尔逊设计学院的外部皮肤具有多种功能,提供保护免受天气影响;调节空气、光线和温度的水平;反映里士满戏剧性的天空,象征着内在的创造力和乐观的未来。
Architecture and urban planning are rife with descriptions drawn from the soft arts, for example ‘creating a healthy urban fabric.’ Buildings – and cities – are simply extra layers of protection that we wear and should therefore be just as breathable and comfortable. Our primary line of containment – our skin –performs a complex array of functions that are critical to human life. Clothes establish a second skin that shields, represents, and performs. Similarly, the exterior skin of the Wilson School of Design serves multiple functions, providing protection from weather; regulating levels of air, light, and temperature; and reflecting Richmond’s dramatic sky, symbolic of the creativity and optimistic futures held within.
© Andrew Latreille
C.Andrew Latreille
简·雅各布斯(Jane Jacobs)指出,“新想法需要旧建筑”。当现有的历史仓库无法重新使用时,我们仍然可以利用这些特性,使这种建筑类型对房屋设计活动如此有吸引力。威尔逊学院的数控铣削后梁木框架采用了同样健壮、合理的规划网格,为传统仓库提供了其非凡的多功能性。这种灵活性允许许多不同形式的占用建筑物,超过一个学期或跨世代。一堵紧绷的玻璃幕墙包裹着先进的木结构。不同程度的反射率和透明度允许自然光,同时提供负责任的热阻和减轻眩光和太阳热增益。可操作的窗户带来新鲜空气,而中央中庭作为排气全会。混凝土地板提供辐射加热和冷却。高高的天花板,充足的自然光和新鲜的空气为学生设计师提供了梦想、探索、测试和创造的空间。该项目的目标是实现LEED黄金认证。
Jane Jacobs observed that “new ideas need old buildings". When an existing stock of historic warehouses are not available to repurpose, we can still employ the attributes that make this building typology so attractive for housing design activities.The CNC-milled post-and-beam timber frame of the Wilson School adheres to the same robust, rational plan grid that affords traditional warehouses their exceptional versatility. This flexibility allows many different forms of occupation of the building, over a semester or across generations. A taut, glass curtain wall wraps the advanced wood structure. Varying degrees of reflectivity and transparency allow for natural light while providing a responsible level of thermal resistance and mitigating glare and solar heat gain. Operable windows bring fresh air in while the central atrium acts as an exhaust plenum. Concrete floors provide radiant heating and cooling. High ceilings, ample natural light, and fresh air provide student designers the headspace to dream, explore, test, and create. The project is on target to achieve LEED Gold certification.
© Andrew Latreille
C.Andrew Latreille
作为通往KPU里士满校园的标志性门户和先进工业劳动力的生产者,新的威尔逊设计学院是对大都会温哥华地区的愿景和发展的重大贡献。
As a signature gateway to KPU’s Richmond campus and producer of a sophisticated industrial workforce, the new Wilson School of Design represents a significant contribution to the vision and development of the MetroVancouver region.
Architects KPMB Architects + Public: Architecture + Communication
Location 5600 Kwantlen St, Richmond, BC V6X 2X9, Canada
Category University
Lead Architect Bruce Kuwabara (KPMB)
Project Architects Glenn MacMullin; Associate in Charge (KPMB) , Geoffrey Turnbull (KPMB), Chris Forrest (Public Project)
Interiors Carolyn Lee (KPMB)
Principal Luigi LaRocca (KPMB)
Area 60000.0 ft2
Project Year 2018
Photographs Andrew Latreille
Manufacturers Loading...
客服
消息
收藏
下载
最近













