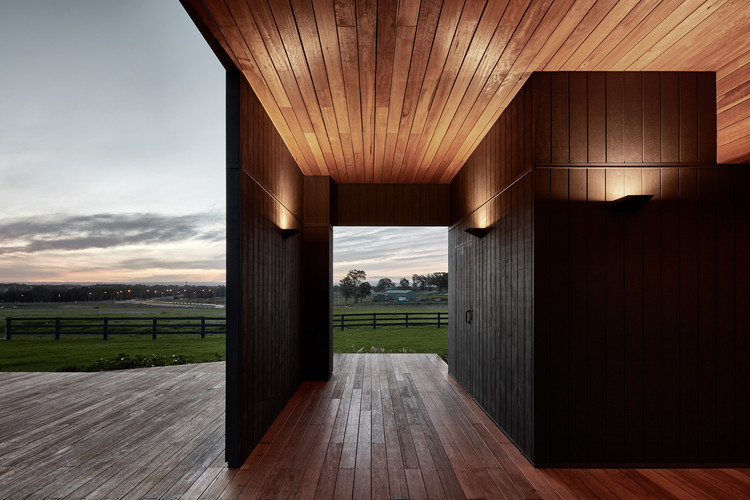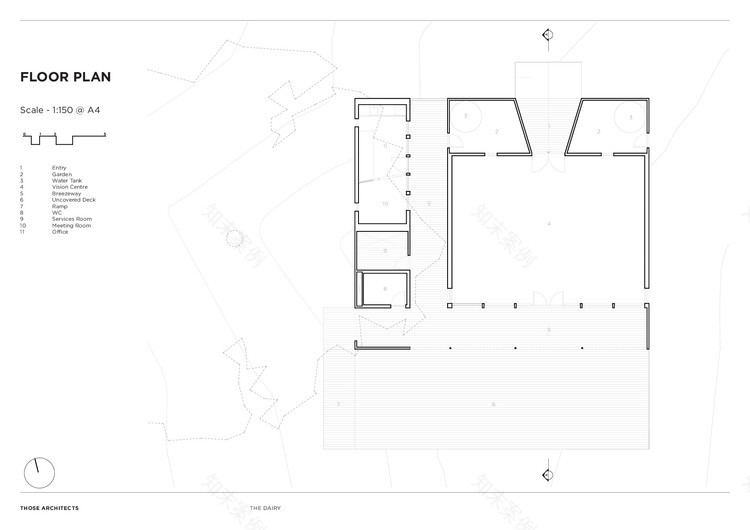查看完整案例


收藏

下载
架构师提供的文本描述。大多数在现场的房产销售办公室都是务实的结构,通常是在大片土地上单独办公,往往令人不舒服:临时的、平淡的和功利的野兽,在那里只是为了短期的目的,而不是更多。
Text description provided by the architects. Most on-site property sales offices are pragmatic structures that sit alone, often uncomfortably, on large tracts of land: temporary, prosaic and utilitarian beasts, there to serve a short term purpose, and no more.
© Luc Remond
勒克雷蒙德
这个地点和销售办公室在一个以前的奶牛场,由悉尼的建筑事务所设计,那些建筑师为他们的客户斯托克兰是相反的。它被认为是“景观中的建筑”,它本身就是一座触觉建筑:一座独特的建筑,它的设计目的是提高游客对该地方的体验,并传达最终将在那里居住的社区的一种感觉。与大多数销售和现场办公不同的是,它的使用寿命更长:当新居民搬进来时,它仍将是一家咖啡馆和聚会场所。
This site and sales office on a former dairy farm, designed by Sydney-based architecture practice THOSE Architects for their client Stockland is the opposite. Conceived as a ‘building in a landscape’ it is a tactile piece of architecture in its own right: a building that is uniquely of its place, designed to heighten the visitor’s experience of that place and convey a sense of the community that will eventually reside there. And unlike most sales and site offices, it has a longer life: it will remain as a cafe and meeting place when the new residents move in.
Ground Floor Plan
The Dairy project is underpinned by THOSE Architects’ ideas about the way people relate to buildings and landscape: how the architecture moves them into a built space, then through the space, and how it connects them to the landscape beyond.
© Luc Remond
勒克雷蒙德
“我们认为这是一部独立的建筑作品,旨在让潜在买家了解他们可能居住的地方,以及在那里居住的感觉,”这些建筑师协会的主管本·米切尔(Ben Mitchell)说。“这都是关于建筑的。因此,与大多数销售办公室不同的是,它没有标牌,而且经过精心校准,以获得对其位置的体验。“
“We see this as a discrete work of architecture, designed to inform the potential purchaser about the place where they may live, and how it might feel to live there,” said Ben Mitchell, director of THOSE Architects. “It’s all about the architecture. So, for example, unlike most sales offices, it has no signage, and is carefully calibrated to covey an experience of its place.”
Section AA
AA节
建筑师们的简介是要通过一个超小的预算来实现这一点,所以他们专注于寻找方法,以一种强有力的方式使用适度的材料,以提高在这片郁郁葱葱、平坦的前奶牛场景观中的感受。
THOSE Architects’ brief was to achieve this on a super-shoestring budget, so they focused on finding ways to use modest materials in a powerful way, to heighten the experience of what it feels like to be in this lush, flat former dairy pasture landscape.
© Luc Remond
勒克雷蒙德
通过和周围建筑的循环顺序是精心策划的,以创造紧张和缓解,伪装和启示,亲密与长期远景的时刻。
The circulation sequence through and around the building is carefully curated in order to create moments of tension and relief, camouflage and revelation, intimacy interspersed with long vistas.
© Luc Remond
勒克雷蒙德
从位于西北的建筑物的主视野来看(从奶牛场到蓝山之外),这座建筑是通过一个经过磨练的混凝土坡道从东南方向靠近的,这个坡道与茂密的牧场相交。一个雄伟的黑色木材墙是由两个开口,其中一个是内衬铜包层,以确定入口点。
With the main view from the building situated to the North-West (over dairyland to the Blue Mountains beyond) the building is approached from the South-East via a honed concrete ramp which intersects lush pasture. An imposing black timber wall is punctuated by two openings, one of which is lined with copper cladding to define the entry point.
Architects THOSE ARCHITECTS
Location Sydney NSW, Australia
Area 200.0 m2
Project Year 2017
Photographs Luc Remond
Category Offices
Manufacturers Loading...
客服
消息
收藏
下载
最近


















