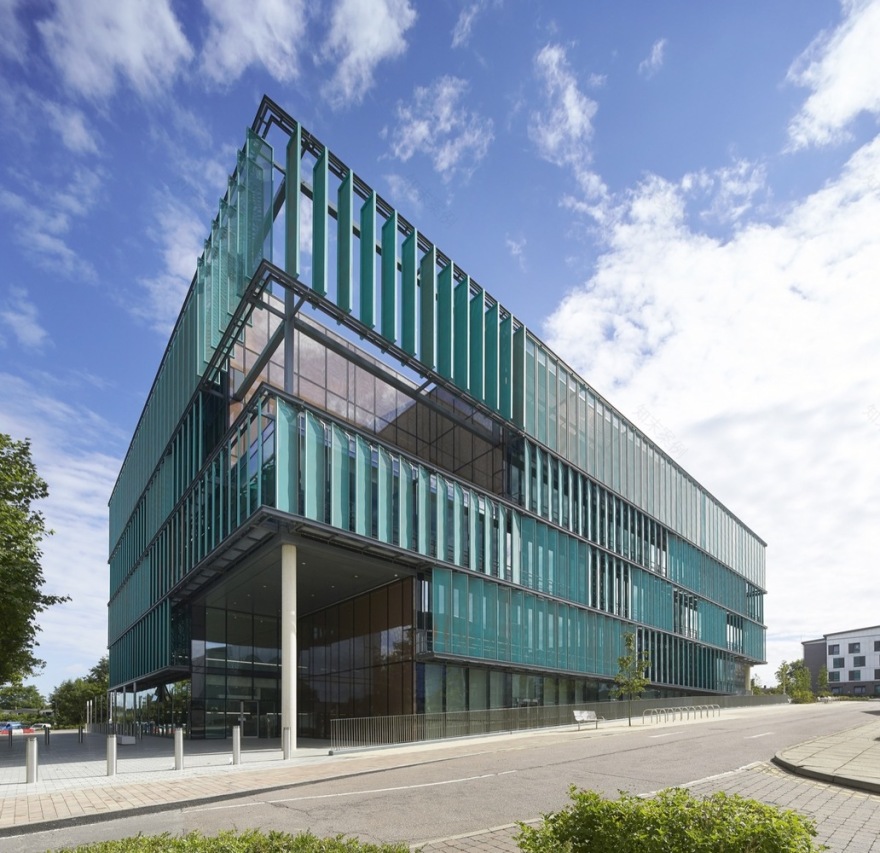查看完整案例


收藏

下载
© Hufton + Crow
赫夫顿乌鸦
架构师提供的文本描述。占地9,000平方米的谢泼德·罗布森设计的新科学大楼已经完工,该大楼位于哈特菲尔德赫特福德大学学院巷校区的中心地带。作为大学2020年愿景的一个主要元素,这座建筑被设计成一个简单的正交结构,它是从灵活的实验室空间的细胞网格中衍生出来的。
Text description provided by the architects. Work is complete on the 9,000m2 Sheppard Robson-designed New Science Building, which occupies a prominent site at the heart of the University of Hertfordshire’s College Lane Campus, Hatfield. A major element of the university’s 2020 Vision, the building has been designed as a simple orthogonal structure that is derived from the cellular grid of the flexible laboratory spaces within.
在内部优化的同时,外部封套也经过了精心设计和调整,以表明一所大学的一个重要的新设施的到来:一个独特的包层系统为建筑注入了活力,同时也帮助该结构实现了BREEAM的卓越性能。
Whilst optimised internally, the external envelope has been carefully finessed and tuned to signal the arrival of a major new facility at the university: a distinctive cladding system animates the building, whilst also helping the structure achieve BREEAM Excellent.
© Hufton + Crow
赫夫顿乌鸦
从正常形状的建筑工程,以明确的位置,入口和这个关键的入口点是进一步强调的高层露台以上。这一主要入口将与一条贯穿校园的新的显眼路线相一致,一个新的景观在视觉上将大楼与一个主要的新学生住宅发展和新的公共空间连接起来。
Cutaways from the regular shape of the building work to articulate the position of the entrance and this key access point is further emphasised by a high-level terrace above. This main entrance will align with a new prominent route through the campus, with a new vista visually connecting the building with a major new student residential development and new public space.
Floor Plan
Floor Plan
入口和室外露台也被一个铜网点缀在玻璃里;这保持了材料的丰富色彩,这创造了一个对话的铜色复层,其特点是建筑的外部。
The entrance and outdoor terrace are also punctuated by a copper mesh that is encased in glass; this maintains the rich colour of the material which creates a dialogue with the patinated copper-coloured cladding that characterises the exterior of the building.
© Hufton + Crow
赫夫顿乌鸦
一种健壮性和质量的感觉也贯穿于内部空间。这座建筑的主中庭有一大片裸露的混凝土,在主循环空间-包括一间咖啡厅-通过一个钢悬臂楼梯增加了戏剧性。
A feeling of robustness and quality also runs through the internal spaces. The building’s main atrium has large expanses of exposed concrete, with drama added to the main circulation space – which includes a café – through a steel cantilevered staircase.
© Hufton + Crow
赫夫顿乌鸦
谢泼德·罗森的合伙人托尼·普尔(TonyPoole)说:“该建筑需要做的不仅仅是在一个盒子内提供技术上优良的和受控的空间。我们希望建筑语言成为大学的野心的灯塔,有一个微妙而大胆的反应,没有效率。”
Tony Poole, Partner at Sheppard Robson, said: “The building had to do more than provide technically excellent and controlled spaces within a box. We wanted the architectural language to be a beacon for the University’s ambitions, with a finely tuned and bold response that did not comprise on efficiency.”
© Hufton + Crow
赫夫顿乌鸦
产品描述:由膨胀的铝网制成的鳍,围绕着这座五层建筑的三层太阳外露的高地,充当面纱,统一结构的建筑形式。常规的垂直单元使内部空间可以轻松灵活地重新配置,同时也覆盖上层的广泛工厂,这是创建所需的严格控制的内部空间所必需的。立面设计通过提供太阳能遮阳来增强项目的可持续性,同时允许自然光穿透深地板。
Product Description. Fins – made from expanded aluminium mesh – wrap around the three solar exposed elevations of the five-storey building and act as a veil, unifying the architectural form of the structure. The regular, vertical elements allow the internal spaces to be easily and flexibly reconfigured, whilst also covering the extensive plant on the upper floor, which is required for creating the carefully controlled internal spaces required. The façade design boosts the sustainable credentials of the project by providing solar shading whilst allowing natural light to penetrate through into the deep floorplates.
© Hufton + Crow
赫夫顿乌鸦
随着室内空间类型的不同,鱼鳍也会改变方向,从300平方米的教学空间到更专注、更专业的环境。这是一个微妙的变化,但当建筑在明亮的环境或夜间照明时,它会给外墙带来丰富的深度和变化。
Further animating the façade, the fins change direction depending on the type of internal space, with the lab areas ranging from 300m2 teaching spaces to more focused, specialist environments. This is a subtle variation, but when the building is viewed in bright conditions or illuminated at night, it brings a richness of depth and variation to the façade.
© Hufton + Crow
赫夫顿乌鸦
Architects Sheppard Robson
Location Hertfordshire International College, Hatfield AL10 9AB, United Kingdom
Category Research Center
Area 9000.0 sqm
Project Year 2016
Manufacturers Loading...
客服
消息
收藏
下载
最近



















