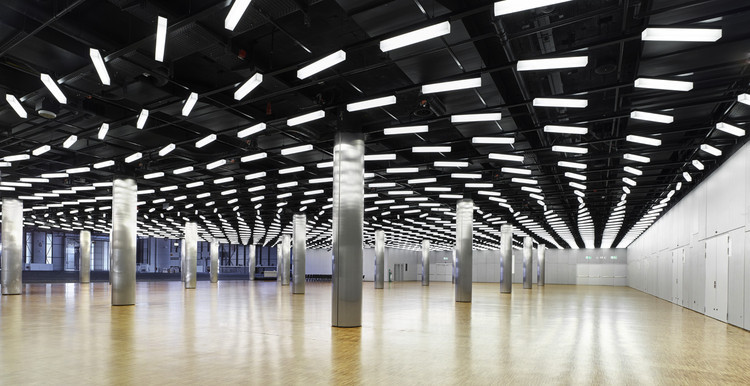查看完整案例


收藏

下载
© David Gagnebin-de bons
(c)DavidGagnetbin-deBons
建筑师提供的文字说明。建设完成后30年,覆盖面积为102"000m2的建筑需要适应新的关于事件和预防犯罪标准的标准。主要的变化是使整个复合体变得更加灵活,并赋予它更有吸引力的图像。项目远景20xx是一个概念,其目的是在Palmexpo的巨型结构内,为建筑物内的每个空间提供其自身的特殊性。
Text description provided by the architects. Three decades after the completion of its construction, the building covering an area of 102'000 m2 needed to be adapted to the new standards governing events and congresses. The main changes are intended to render the whole complex more flexible and give it a more attractive image. The project Vision 20XX is a concept which aims to give each space in the building its own specificity within the mega structure of Palexpo.
© David Gagnebin-de bons
(c)DavidGagnetbin-deBons
一条新的通道为公众提供了清晰的方向;空间的连续性由半透明、红色、纵向的墙和标有指定主要功能区入口的矩形路标标出。
A new throughway ensures clear directions for the public; spatial continuity is guaranteed by a translucent, red, longitudinal wall, punctuated by rectangular signposts designating the entrances to the major function areas.
Floor Plan
1会议中心的翻修使每个大厅的使用变得个性化和更加灵活,每个大厅的天花板都是根据Vorono‘s定理形成的网状网络,并重新定义了门厅和“动态家具”的出入方式。
The renovation of Congress Centre 1 has made it possible to individualize and give more flexibility to the use of each hall, the ceilings of which are based on a meshed network generated by Voronoï’s theorem, and also to redefine the foyer and the means of access by a “kinetic piece of furniture”.
© David Gagnebin-de bons
(c)DavidGagnetbin-deBons
会议中心2位于第2厅之下,由8间新会议室组成,通过设置滑动墙使会议室变得灵活。
Congress Centre 2, which is situated beneath Hall 2, comprises eight new conference rooms made flexible by the provision of sliding walls.
© David Gagnebin-de bons
(c)DavidGagnetbin-deBons
对现有餐厅进行了改造,重新定位了不同的功能,并以特定的方式对空间进行了重新分类。
The existing restaurant has been renovated by repositioning the different functions and reclassifying the spaces in specific fashion.
© David Gagnebin-de bons
(c)DavidGagnetbin-deBons
位于2号大厅下面,中心的新厨房面积为2‘400平方米。它是整个综合体的重心,与所有地区直接相连。
Located beneath Hall 2, the new kitchen of the centre has an area of 2'400 m2. It is at the centre of gravity of the whole complex and directly connected to all areas.
© David Gagnebin-de bons
(c)DavidGagnetbin-deBons
6号厅的扩建工程是通过关闭悬臂下的6,000平方米的面积来进行的。波纹、穿孔金属立面是对现有立面的延伸,是对高速公路和机场的大规模改造。
The extension of Hall 6 has been carried out by closing off an area of an additional 6'000 m2 under a cantilever. The corrugated, perforated metal facade is a prolongation of the existing facades, and constitutes an adaptation on the large scale of the motorway and the airport.
© David Gagnebin-de bons
(c)DavidGagnetbin-deBons
Architects group8
Location Grand-Saconnex, Switzerland
Category Institutional Buildings
Area 102000.0 sqm
Project Year 2015
Photographs David Gagnebin-de bons
Manufacturers Loading...
客服
消息
收藏
下载
最近

























