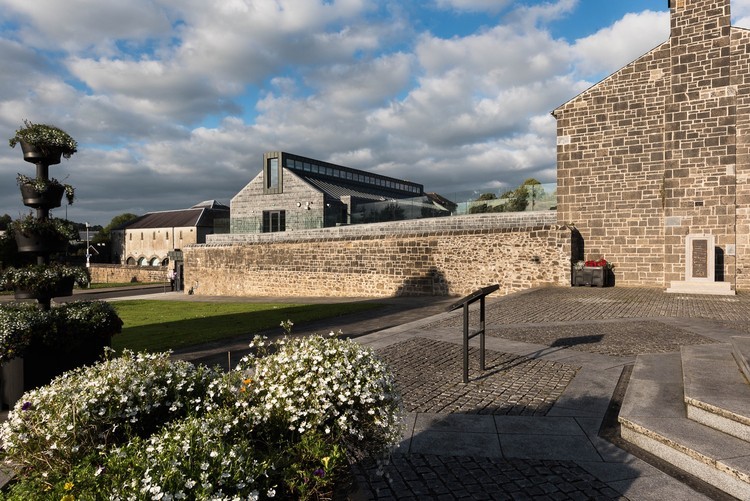查看完整案例


收藏

下载
© Vizz Creative
维兹创意
架构师提供的文本描述。恩尼斯基伦城堡建于16世纪,坐落在北爱尔兰科弗马纳镇中心的厄恩河畔。这一风景背景是汉密尔顿建筑师的里程碑式重建的背景,它已经将无数的历史建筑变成了通往县的有凝聚力的遗产门户。
Text description provided by the architects. Enniskillen Castle, which dates from the 16th century, sits on the banks of the River Erne in the centre of the Co Fermanagh town in Northern Ireland. This scenic backdrop is the setting for a landmark redevelopment by Hamilton Architects which has transformed a myriad of historic buildings into a cohesive heritage Gateway to the County.
Ground Floor Plan
该遗址具有历史意义,因为它的位置在河岸和它的作用,在守卫一个主要通道进入乌尔斯特。几个世纪以来,它的战略重要性仍然是一个关键因素,随着遗址从驻军堡垒演变为军营,最近又发展为遗产中心,增加了各种建筑。
The site holds historical significance due to its location on the river bank and its role in guarding one of the main passes into Ulster. Over the centuries, its strategic importance has remained a pivotal factor, with the addition of various buildings as the site evolved from a garrison fort into a military barracks and, more recently, into a Heritage Centre.
© Vizz Creative
维兹创意
几个重要的部件定义了历史装配,包括保持、水门、弯曲范围、杂志、移动房、北方巴托块、巴拉克客车。保健中心和遗产中心最近有所增加。该场地被包围城堡场和步枪范围的围墙包围。KeepandWatergate是国家护理中的遗迹,而弯曲范围和北部Barrast块是列出的建筑。
Several significant components define the historical assemblage, including The Keep, Watergate, Curved Range, Magazine, Shift House, Northern Barrack Block, Barrack Coach House. The Health Centre and Heritage Centre were much more recent additions. The site is encompassed by a perimeter wall enclosing the Castle Yard and a Rifle Range. The Keep and Watergate are monuments in State Care, while the Curved Range and the Northern Barrack Block are Listed buildings.
© Vizz Creative
维兹创意
这次重建从历史、运作和观众的角度揭示了该遗址的重要性,使费马纳什县博物馆能够更多地获得具有地方、国家和国际重要性的藏品,并成为从德拉姆克莱·克兰诺格会议到八国集团首脑会议了解该县遗产的第一个停靠港。
The redevelopment has revealed the significance of the site from a historical, operation and audience perspective, enabling Fermanagh County Museum to increase access to collections of local, national and international importance and to become the first port of call for learning about the county’s heritage from the Drumclay Crannog to the G8 Summit.
First Floor Plan
一层平面图
综合大楼内的四栋建筑-“杂志”、“轮班屋”、“兵营教练楼”和“遗产中心”-得到修复和翻新,以汇集博物馆、旅游和系谱资源,并创造新的游客空间。
Four buildings within the complex – Magazine, Shift House, Barrack Coach House and Heritage Centre - were restored and refurbished to pool museum, tourism and genealogy resources and create new visitor spaces.
© Vizz Creative
维兹创意
卫生中心被拆除,以便为一个新的游客中心创造空间,该中心设有历史中心、家谱中心、城堡观景区、咖啡厅和商店。重新装修的兵营教练之家容纳了四个新的展览馆,而游客中心和兵营教练之家之间的连接建筑,让游客瞥见原来的城堡墙。连接建筑的屋顶上有一条走道,可以看到城堡遗址和恩尼斯基伦镇的景色。
The Health Centre was demolished to create space for a new Visitors Centre with History Hub, Genealogy Centre, Castle Viewing area, Café and Shop. The refurbishment of the Barrack Coach House accommodates four new galleries, while a link building between the Visitors Centre and Barrack Coach House allows visitors glimpses of the original castle wall. A walkway on the roof of the link building offers views of the castle site and of Enniskillen town.
设计具有挑战性,因为必须满足历史足迹准则,同时提供适合现代博物馆和游客设施需要的设施。外面的信封上覆盖着爱尔兰蓝色的石灰石,以补充相邻历史建筑的原始结构。一个由巨大雨伞组成的外部庭院提供了一个吸引人的、灵活的全天候活动空间。
The design was challenging in that guidelines for the historic footprint had to be met while providing facilities appropriate to the needs of a modern museum and visitor facility. The external envelope was clad with Irish blue (flamed finish) limestone to complement the original fabric of the adjacent historic buildings. An exterior courtyard populated with giant umbrellas provides an attractive and flexible all-weather event space.
© Vizz Creative
维兹创意
新游客中心和军械库建筑外墙的主要材料是爱尔兰蓝石灰石(火焰余辉和蓝色/灰色)。石灰石墙提供了一个轻,质感完成,是建立在随机追逐和大小的灰泥,这一先例的其他历史建筑在建筑群内。
Product Description.The principal material used for the external façade of the new visitor centre and armoury building was Irish Blue Limestone (flamed finish and blue/grey in colour). This limestone walling gives a light, textured finish and is built in random coursed and sized ashlar which follows the precedent of the other historic buildings within the complex.
Architects Kriterion Conservation Architects (Hamilton Architects)
Location Crom Estate, Co. Fermanagh, Co Fermanagh, Enniskillen BT92 8AP, UK
Category Preservation Site
Lead Architects Paul Millar, Mark Knight
Area 1900.0 m2
Project Year 2016
Photographs Vizz Creative
Manufacturers Loading...
客服
消息
收藏
下载
最近















