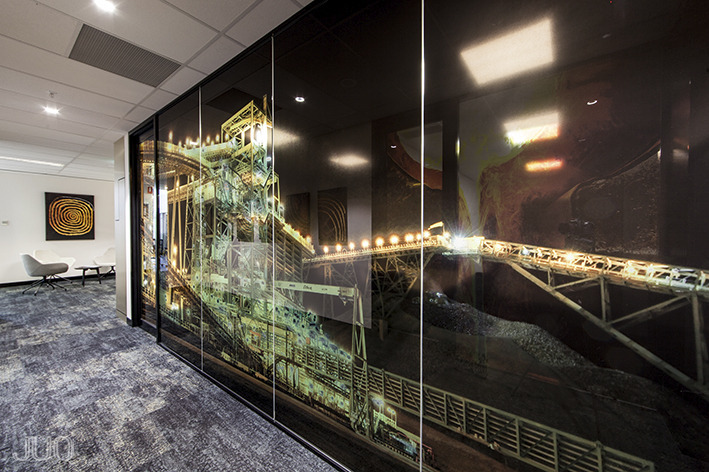查看完整案例


收藏

下载

翻译
Newmont Mining by JUO
Newmont Mining by JUO
Newmont Mining by JUO
Newmont Mining by JUO
Newmont Mining by JUO
Newmont Mining by JUO
Newmont Mining by JUO
Newmont Mining by JUO
Newmont Mining by JUO
Newmont Mining by JUO
Newmont Mining by JUO
Newmont Mining by JUO
Newmont Mining by JUO
Newmont Mining by JUO
Newmont Mining by JUO
Newmont Mining by JUO
Newmont Mining by JUO
Newmont Mining by JUO
Newmont Mining by JUO
Newmont Mining by JUO
Newmont Mining by JUO
Newmont Mining by JUO
Newmont Mining by JUO
+ 388 Hay Street, Subiaco
+ $780,000
+ 2,200m2
+ 2016 - 2017
+ Full design service
Newmont Mining is an established American gold mining company whose Western Australian arm has inhabited the same workplace in Subiaco for the last 12 years. The tenancy was originally constructed as a shopping centre and is more organic in shape than a conventional office building, making its 2,200m2 floorplate interesting as well as challenging.
Taking advantage of landlord incentives, Newmont took the opportunity to invigorate their aging workplace and address the shortcomings of the existing space. This included addressing a lack of entry statement for visitors and staff, inadequate meeting facilities and a gathering space for staff to mingle and strengthen bonds.
The projects design ethos was two fold; show history and development within the company, and connect office staff to the site operations.
Upon entry the reception is contemporary in form, with clean architectural lines. A “gold” focal column is an abstract interpretation of the Newmont company logo offset by dominant imagery showcasing company assets.
The full height imagery continues along the front of house corridor telling the story of modern day gold production before passing through a secure door through to historical mining where an antique set of scales is displayed and highlighted against a black backdrop.
Continuing further into the interior the new staff breakout space utilises the location of the original breakout but transforms and expands it. Taking advantage of a location deprived of natural light; the breakout design acknowledges old world underground mining. Rippled acoustic ceiling panels demonstrating a cave like ceiling overhead, with industrial, caged light fittings reminiscent of those seen underground. Hand crafted pendant light fittings reference the ore extracted from the ground. A timber look floor finish laid in a heritage style herringbone format accentuates the historical aesthetic, and more full height imagery show office staff one of the companies superpits which their actions affect on a daily basis.
A feature-curved wall with decorative rubble wall finish opens up a previously awkward circulation space allowing for easier transition for personnel between the new breakout space and the expansive open plan workspace. The workspace and executive offices also underwent a transformation with installation of custom carpet with gold weave and organic overlay and complimentary paint colours.
Year 2017
Work started in 2016
Work finished in 2017
Client Newmont Mining
Contractor Dawn Express
Cost 780,000
Status Completed works
Type Offices/studios / Interior Design
客服
消息
收藏
下载
最近


























