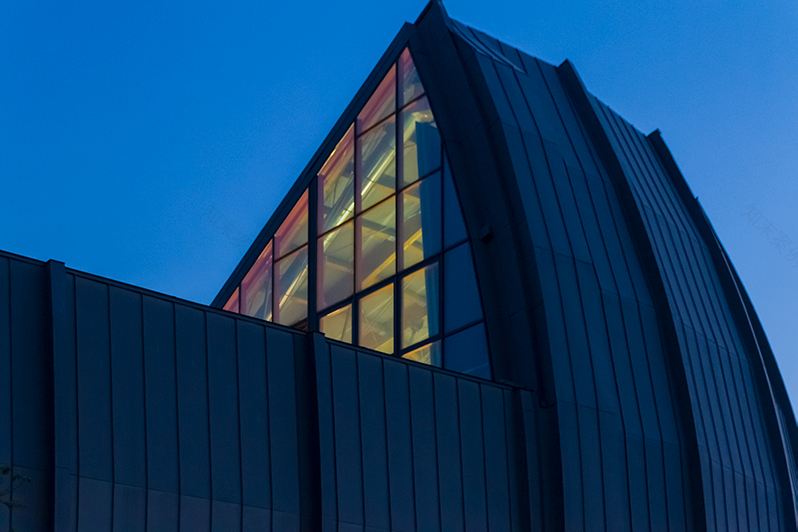查看完整案例


收藏

下载

翻译
Outdoor Climbing Center
Outdoor Climbing Center
Outdoor Climbing Center
Outdoor Climbing Center
Outdoor Climbing Center
Outdoor Climbing Center
Outdoor Climbing Center
Outdoor Climbing Center
Outdoor Climbing Center
Outdoor Climbing Center
Outdoor Climbing Center
Outdoor Climbing Center
Indoor Climbing Center
Indoor Climbing Center
Indoor Climbing Center
Indoor Climbing Center
Indoor Climbing Center
Indoor Climbing Center
Indoor Climbing Center
Indoor Climbing Center
The climbing center was born from the restructuring and redesign of the historic FIAT industrial settlement.
The PalaBraccini Torino offers 40 different routes for experts and amateurs, an educational room (with walls up to 10 meters high) for school pupils, an outdoor area designed for climbing but which also serves as a place for meeting and meeting.
The structure allows the climbing of 100 athletes simultaneously. On the highest level a tribune has been created for the public that can accommodate 50 people and allows for optimal observation of athletes' performances.
An innovative architectural structure to give space to the passion for climbing, a center with more than 1,000 square meters of walls and walls up to 18 meters high, able to accommodate international competitions as well as simple enthusiasts, expert climbers and beginners, adults and children.
Design By ALProgetti
Year 2007
Work started in 2006
Work finished in 2007
Main structure Mixed structure
Client Centro Arrampicata Torino S.S.D.
Status Completed works
Type Sports Centres / Recovery of industrial buildings
客服
消息
收藏
下载
最近























