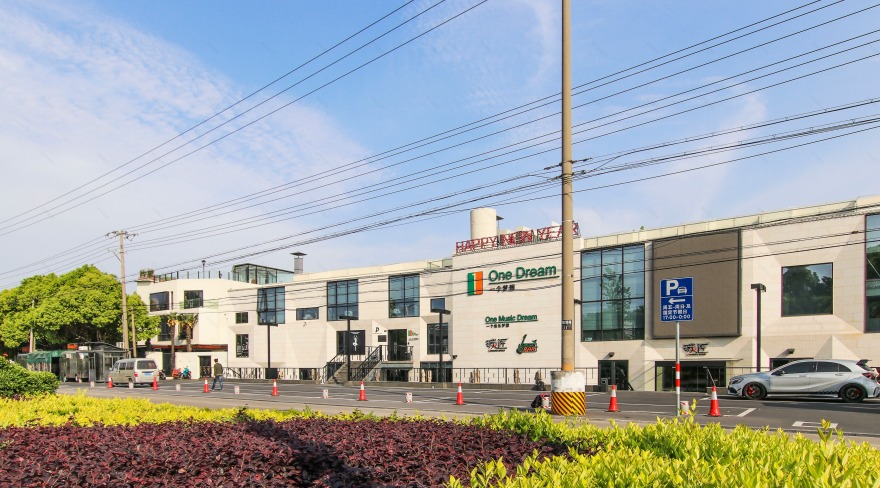查看完整案例


收藏

下载

翻译
Different part of facade present different inclination and are based on the former design.
Each window present different proportions but based on a regular grid
Irregular window surfaces combined with natural stone tiles create a composition of lines
Each window present different proportions but based on a regular grid (photo@Kris Provoost)
Natural stone with light gray color to recall the former design and reflect the context main tones (photo@Kris Provoost)
Composition of windows based on the existing structure grid (photo@Kris Provoost)
Minimal joints between stone and glass (photo@Kris Provoost)
Depth of windows create a dynamic environment changing during the day (photo@Kris Provoost)
Access to the different levels from the main street create more flexible environment (photo@Kris Provoost)
Parking area located in front of property to increase accessibility (photo@Kris Provoost)
Building blends in the context and visually open from street sights (photo@Kris Provoost)
What before was a barrier became a chance for creating a public space and gathering point for the entire neighbor (photo@Kris Provoost)
Generous glass windows to capture natural light and create a sustainable environment (photo@Kris Provoost)
Pubic furniture and fountain to revive the general environment and connect the building with neighbors (photo@Kris Provoost)
The building design isolated the property from the context. Poor condition due to long period without maintenance.
Process of preservation of the structure and demolition of the existing facade.
Built in 1939, this steel-frame, four-story building, set in a crowded area in the outskirt of Shanghai, served as the long-time home to one of city oldest environmental department. After the former tenant moved out in 2008, the building remained vacant for several years until OMD Corporation acquired the building in 2015 and redeveloped the structure into a mixed use complex to revive the entire residential neighbor.
After being without maintenance for many years, the existing building was heavily damaged and in a poor state. The property had sustained considerable water leak during the vacancy with a consequent state of dereliction. Due to its location, strong sun and driving rain, most of the exterior and interior finishes had been badly damaged, with particular deterioration of the facade that required urgent replacement.
The main aim of the reconstruction project was to bring this unique property back to life and to create a bridge between past and present of the area, enabling visitors to appreciate the history and local atmosphere, while providing a beautiful environment to explore its vast range of activities.
Before any scheme or design had been drafted, the first task was to evaluate the state of the main structure and instructing preliminary repairs for the damaged beams of the facade to prevent the entire building to collapse. During this process of demolition and maintenance the building remained "naked" with only the bare structure of columns and beams to stand along with the floors slab.
Once this phase had been completed the creative team evaluated the available space to establish the type and quantity of facilities that would suit best the size and location of the building.
One of the crucial point during this phase was the critical observation and research of local cultures and various ways of living, in order to understand the area's socio-economic condition and heritage, which represents the primary source that inform the design of architecture and interior space. Understanding the existing social and architectural context was a pivotal moment of the project that intended to "renew" the urban fabric and to reinvigorate urban life.
By maintaining the existing basic structure of the building, a linear and clean facade based on a regular grid was designed with natural materials. The combination of natural and transparent materials for the main elevation, such us natural stone and glass, leads to a general feeling of lightness and purity that reflects the neighbor environment and recall the previous design of the property. The massive use of glass provides an additional element of connection with the context by increasing the visual sight from the main street as well as helping natural light to pass through the building, which leads to a consequent remarkable cut of the electricity costs and it finalizes the transformation of the building from an old office to a renewed and sustainable concept.
One Music Dream is a place where culture, leisure and education smoothly blends together to create a new experience as well as a new landmark for the entire community while bridging a connection with the history and heritage of the area.
Year 2016
Work started in 2015
Work finished in 2016
Status Completed works
Type Apartments / Offices/studios / Schools/Institutes / Showrooms/Shops / Restaurants / Book shops / Building Recovery and Renewal
客服
消息
收藏
下载
最近





















