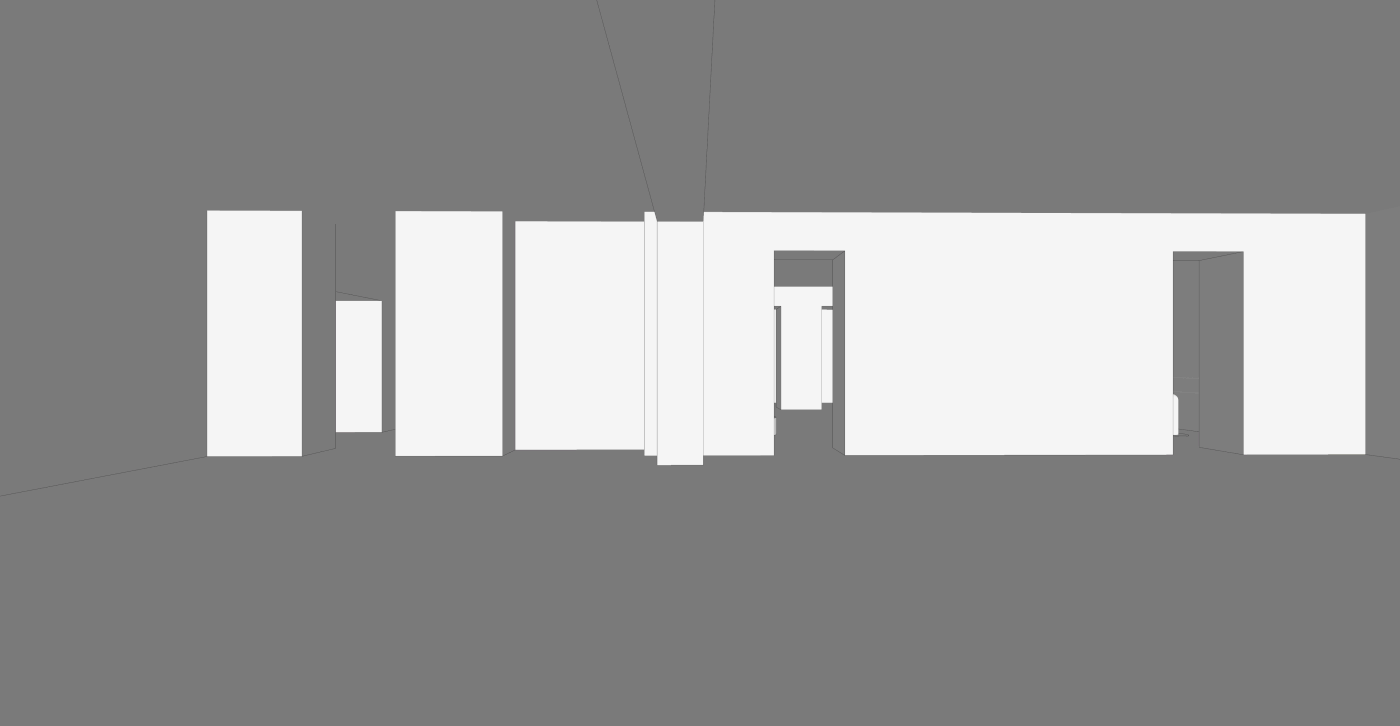查看完整案例


收藏

下载
BRIKArchitects: balbek bureau \ Slava Balbek, Viktoriia DidychProject Manager: Yana LaskavenkoProject Area: 245 sq. m
Project Year: 2020
Location: Odesa, Ukraine
Photo credits: Slava Balbek, Maryan BereshABOUT | CONCEPT | DESIGN THEME | INTERIOR | VINTAGE CHAIRS | BRANDING | TEAM
ABOUT"Brik" – restaurant and rooftop bar are part of the hotel complex of the same name, located in a five-story landmark building on Mayakovsky Lane, in the center of Odesa.
CONCEPTThe thematic concept of the complex is closely tied to its location. It is named after the beloved of Volodymyr Mayakovsky – Lilya Brik, who was the host of a renowned literary and artistic salon in early 20th century St. Petersburg, "the muse of the Russian avant-garde."
DESIGN THEMEIn the design of the restaurant, we have combined tradition and avant-garde. They contrast with one another and convey the spirit of a time when the new and unusual clashed with the traditional and the understood. Classical cornices and arched structures reflect historical traditions, while simple shapes, bright colors, and polished metals channel the avant-garde. Inside the restaurant, everything is executed in light, nuanced colors, which bring to the forefront the spatial effects of pure, saturated colors, characteristic of the avant-garde.
INTERIORThe restaurant is situated on the ground floor and spans an area of 245 m2. It is designed for 80 guests and composed of three halls.
The first hall combines the hotel lobby and the restaurant. At the entrance, guests are greeted at a reception desk that leads into the restaurant’s bar. Behind is situated an accent red cube with open metal shelves. It houses a bathroom and the back office of the hotel reception.
The long bar is lined with stainless steel; the steel is engrained with a pattern made through heat treatment. Live plants hang over from metal the lamps above the bar.
In the second hall, arched spatial structures emphasize the shape of the windows. Along them are arranged in a row vintage tables with firm seating, each for four people. The leading material is wood, which contrasts with the light color range of the hall.
The main accent in the third hall is a cube of deep blue color. It houses preparation facilities with an elevator to the kitchen on the 1st floor.
Against the blue stands out a large wooden table with rounded corners. Above hangs a metal lamp that was individually produced to emphasize the geometry of the space. Vintage wooden chairs of the avant-garde period add accents of color.
A tall mirrored screen separates the space and creates a cozy hidden place for two. On the other side, along the wall, is situated a bench of soft seating with wooden tables and bright colored chairs. There is also a separate area that seats a group.
VINTAGE CHAIRSMost of the furniture is vintage, from the '60s and '70s. Some items, in particular the Wassily chair, are symbols of the avant-garde era. Others have been custom-made. They dynamically interact with space due to their simple graphic forms.
BRANDINGWhen we hear "avant-garde", we imagine simple forms and rejection of traditional aesthetics. The branding of the hotel complex "Brik" reflects the juxtaposition of historical tradition with the new, which manifests in its simple forms and bright colors.
This concept is further developed in the logo: the blue rectangle symbolizes Vladimir Mayakovsky, the red circle – Lily's husband, Osip Brik, and the yellow triangle – Lilya Brik.
TEAM
Instagram Facebook
作者:slava balbek
语言:英语









































































































