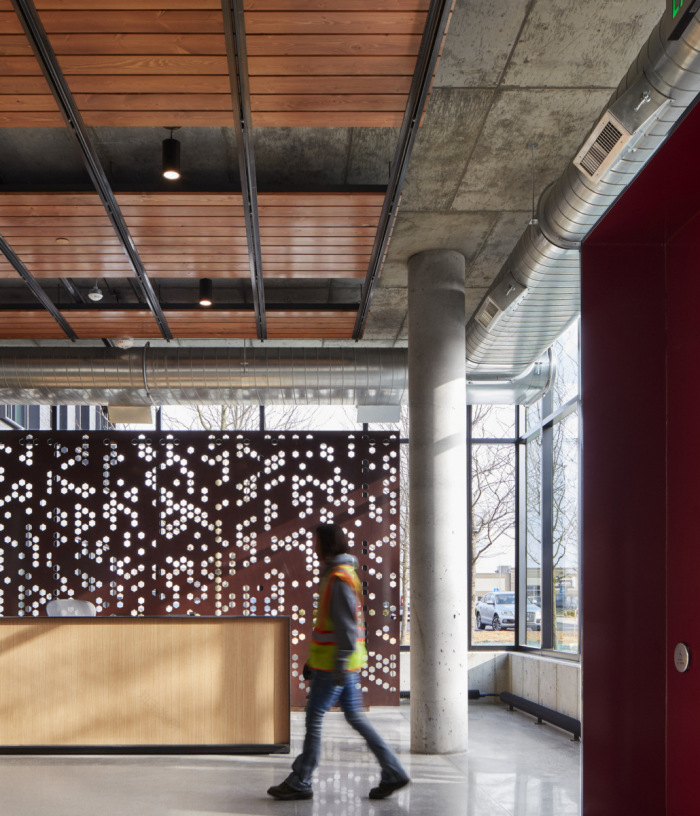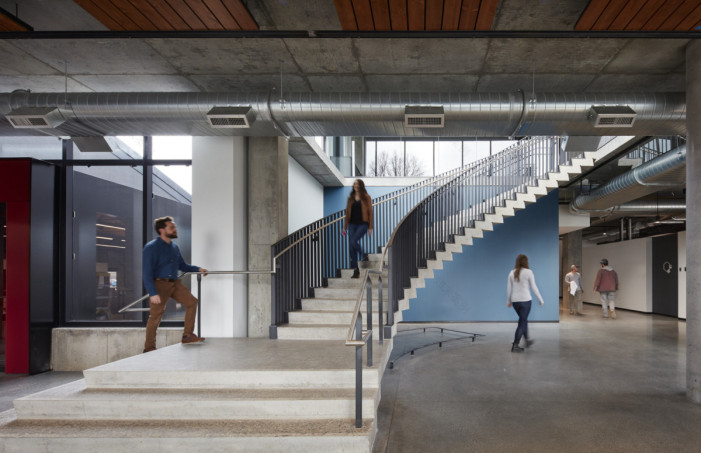查看完整案例


收藏

下载

翻译
HGA was tasked to design a space that celebrates the company legacy and pride of McGough Construction located in St. Paul, Minnesota.
McGough Construction has served the Twin Cities and Upper Midwest with its construction expertise for more than 60 years. Having outgrown their current headquarters in St. Paul, Minnesota, they expanded into a nearby former trucking terminal, transforming an industrial building into an open, collaborative workplace that will propel McGough forward as a construction industry leader for another 60 years.
Designed by HGA, the 55,000 square-foot adaptive reuse and renovation consists of the demolition of the east and west portions of a trucking terminal and renovation of the central truck garage. The garage’s bowstring truss roof was structurally reinforced and walnut-blasted to remove years of diesel build-up, restoring the roof to its original raw elegance. A glassy entry lobby featuring an elliptical cast-in-place concrete staircase links a new brick-clad office addition to the renovated trucking terminal.
Flexible workstations, huddle areas, break stations, and glass conference rooms are arranged under the truss roof—creating an exciting new workplace that aesthetically celebrates McGough’s legacy and pride in construction.
McGough is seeking WELL Certification on the project in support of its commitment to its employees’ health and wellness. The project’s location near Langton Lake Park provides an opportunity for employees to take a break and go for a walk or jog. A bike rack, bikes, and helmets are provided on-site to support bike users and commuters.
The building design and mechanical systems also support occupant health in a variety of ways. The high-ceiling warehouse space integrates an underfloor plenum that delivers conditioned air to the occupied zone of the space to better serve thermal comfort needs. A white noise system moderates the acoustics of the open office. Enclosed offices and meeting rooms have acoustical treatments to mitigate sound transmission, and single-occupancy spaces are available for privacy and heads-down work. The Work Café promotes community and interaction, and ample daylight is provided throughout the building. A fitness center with adjacent locker room and showers houses cardio machines, free weights and open floor space.
The project was designed and built using an Integrated Project Delivery contract, which allowed the project team to meet a tight schedule of nine months of design and ten months of construction. All project team members participated in bi-weekly meetings throughout design and construction to foster real-time decision making; shared prioritization and acceptance of project goals; and project budget accountability.
Design: HGA
Photography: Corey Gaffer
10 Images | expand for additional detail
客服
消息
收藏
下载
最近













