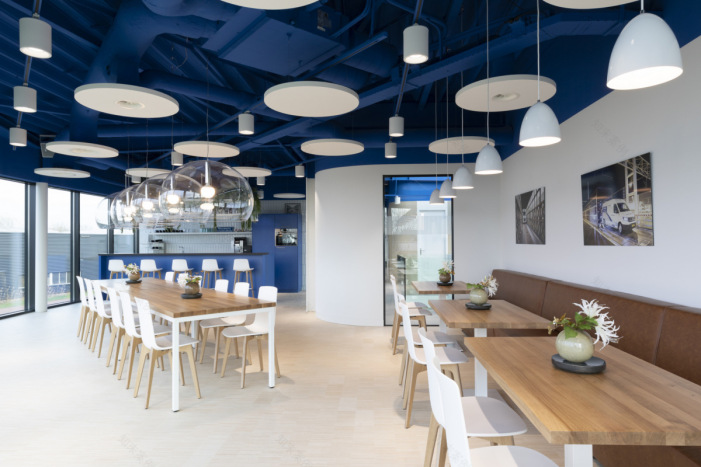查看完整案例


收藏

下载

翻译
studiomfd has achieved the modern office design of transportation company, Nouwens Transport, located in Breda, Netherlands.
The tale of Nouwens Transport Breda is an adventure, similar to the journey and life of a truck driver. From its humble beginnings with one van, based in an attic almost twenty years ago, it has now become an innovative transport company with nearly 100 employees, 25 tractors, 12 delivery vans, 10 cars and 40 trailers. Their whirlwind growth led Nouwens Transport Breda to outgrow their premises and they went on to buy a plot of land of about 3 hectares in Breda on which they constructed a new office building and a warehouse of approximately 2.750 m2, all within 9 months.
At Nouwens Transport, a deal is a deal and everything runs on schedule. A professional company, punctual, precise, thorough and competent. Beside their clients, their transport and the warehousing of their goods, Nouwens value their people. As well as being a great place to work, their new office needs to be a place where they can meet up during work and after hours. Fun and leisure activities are as important as work itself.
The characteristic round shapes of the new office building are repeated throughout the office interior and especially dominate the common rooms such as the entrance hall, corridors and core of the building. They determine the design of the ceiling, walls, furniture and wayfinding. Their round design symbolizes movement and dynamics, features of transport.
The entrance is open, spacious and transparant. You are welcomed into a spacious entrance hall two storeys high. A decorative, bright white spiral staircase leads to the second floor by means of a footbridge. Directly above it is a large domed skylight which, together with the vast glass façade, bathe the staircase and hall in natural light.
The height of the awe-inspiring room is emphasized by a architectural core with round corners and a light wooden structure which can be experienced through the gaps in the landing floor, from the ground level and all the way to the roof.
The office and meeting rooms are light, sleek and tidy, in line with the professionality and perfection that Nouwens value. Predominant is the corporate blue colour in various shades from light to dark and this is complemented by grey and white. Details of natural materials (wood) and plants (green) provide the balance between work, warmth and home comfort.
The stunning boardroom on the second floor in the building’s semi-circle offers a perfect view of the trucking area and warehouse docks. In the second semi-circle on the other side, the company restaurant with kitchen and bar can be found. A comfortable meeting place for personnel to have a delicious lunch, meet up and take a moment to relax, looking onto the city where it all began for Nouwens, not so very long ago.
Design: studiomfd
Photography: Melanie Samat
8 Images | expand for additional detail
客服
消息
收藏
下载
最近











