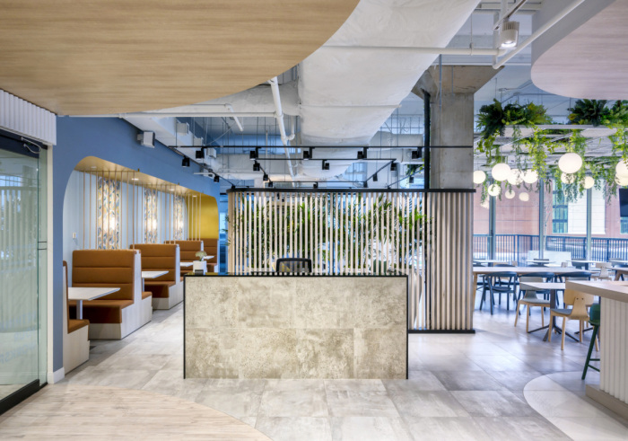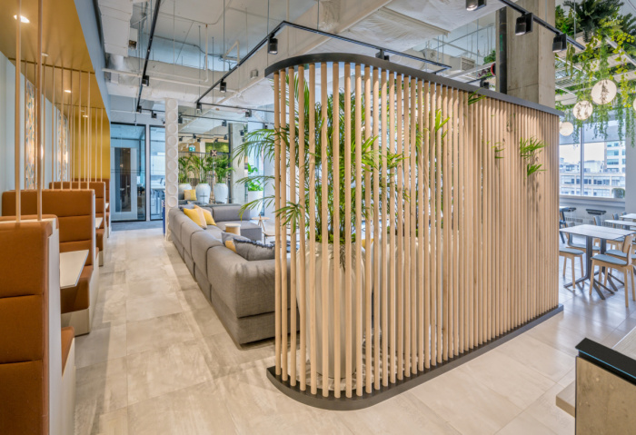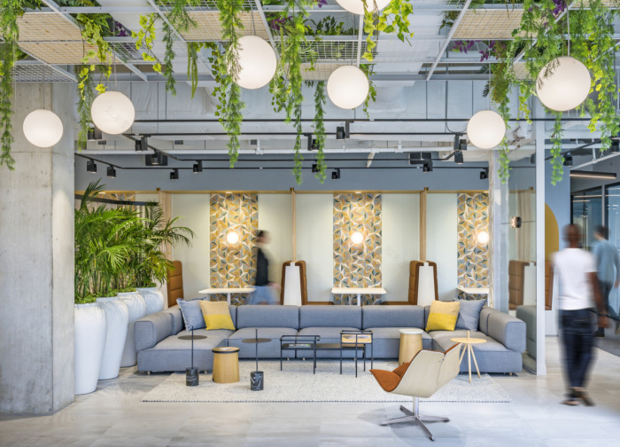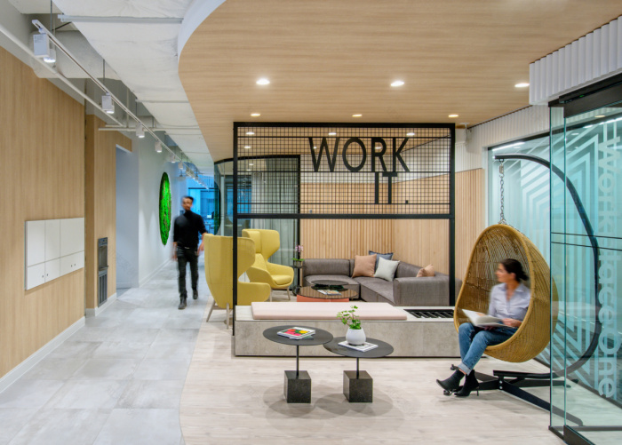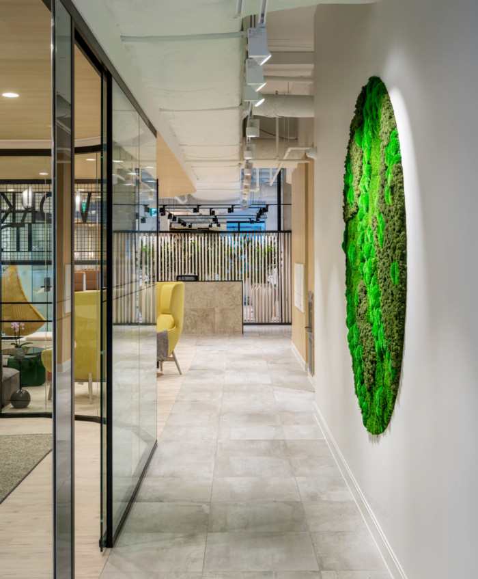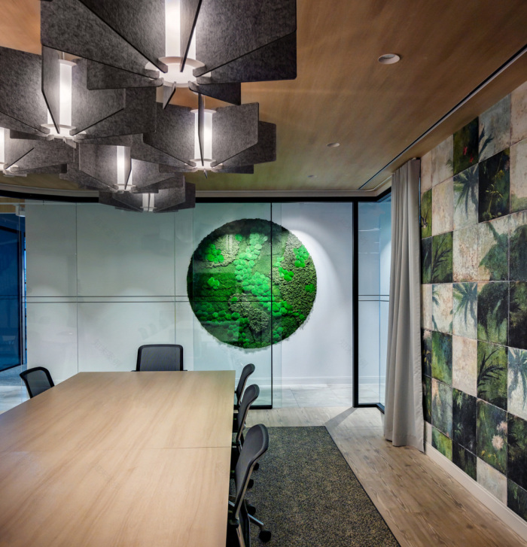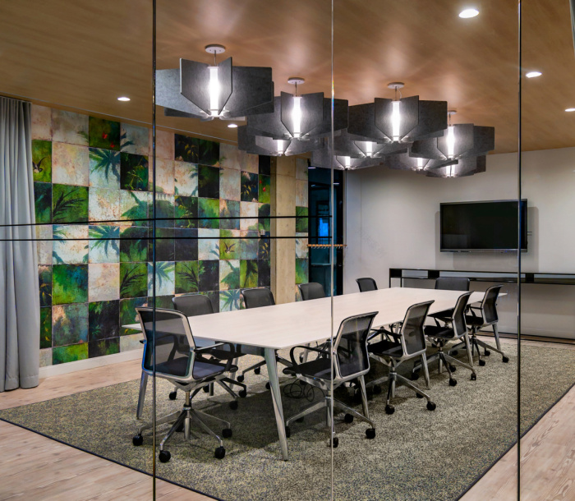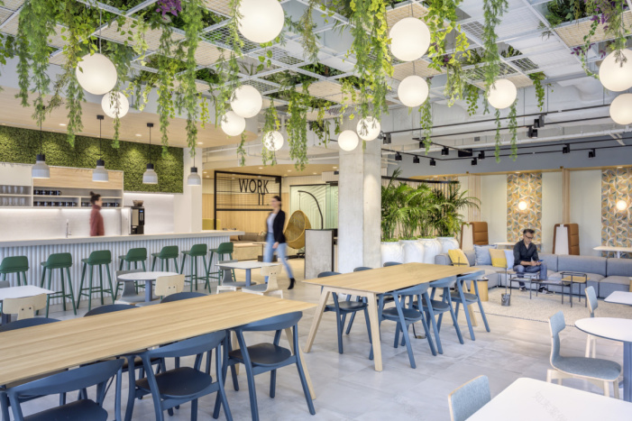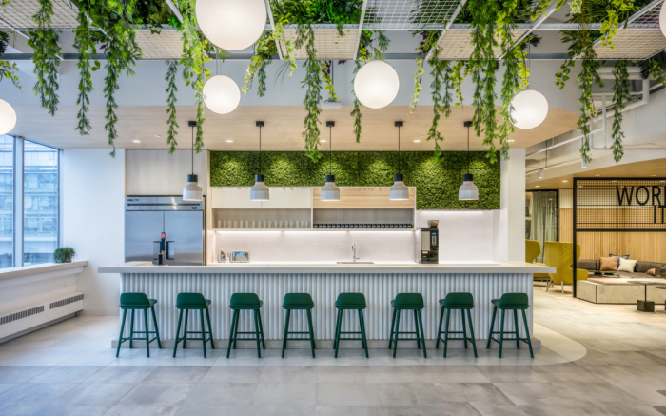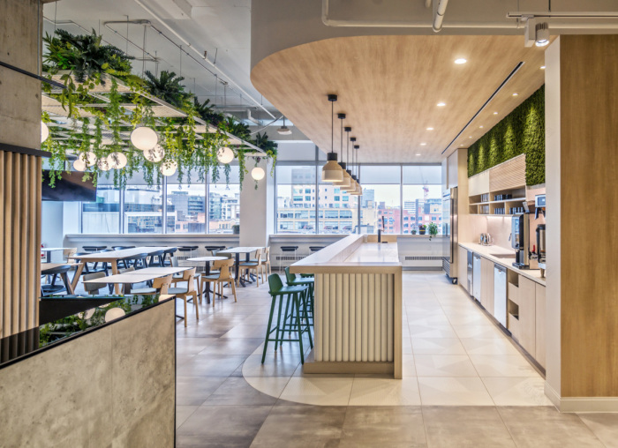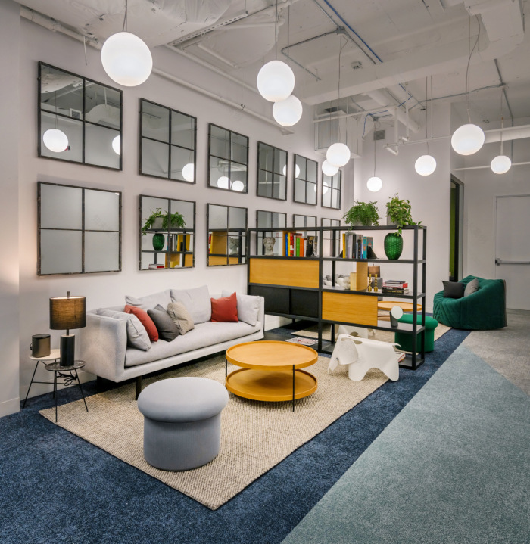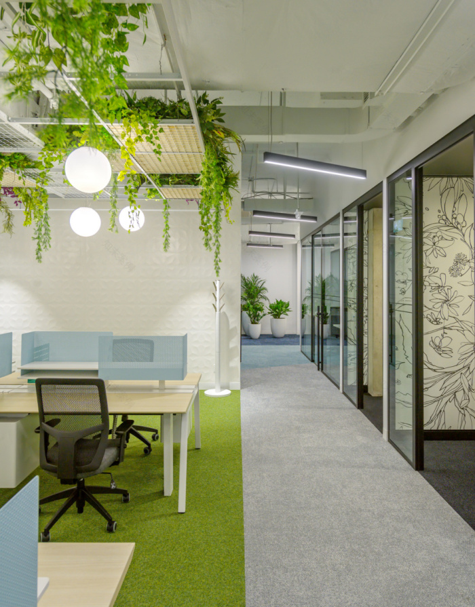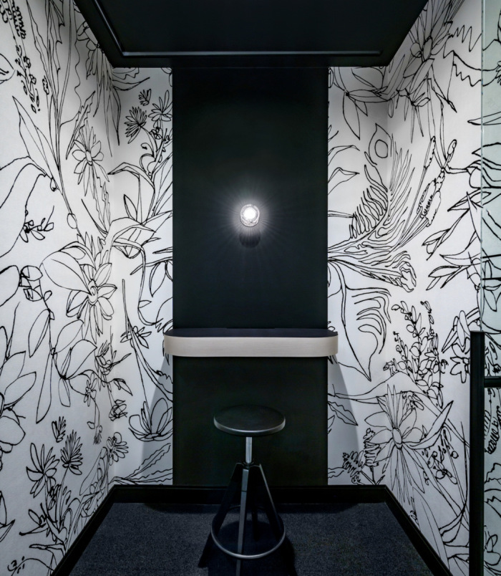查看完整案例


收藏

下载

翻译
An office environment designed with connection and productivity at its core, Workplace One provides a redefined landscape for those seeking a coworking space in Toronto.
Straticom has completed the bright and airy coworking offices for Workplace One located in Toronto, Canada.
Workplace One is a co-working office space that has redefined the way people interact, collaborate and network by creating a platform for start up businesses to work alongside one another. Bright and airy, this project in the heart of Toronto was designed with productivity in mind. With special features like live moss walls, two outdoor patios, beautiful lounges and two inspiring meeting rooms, Peter Street is a sight to be seen. The design was required to facilitate various working styles and redefine boundaries for a diverse group of occupants, while still maintaining a highly functional and deliberate space. Being a collaborative working environment in which the prime real estate value is centered on office leasing, the space posed a unique challenge; to accommodate as many individual office spaces as possible while allowing natural light to filter into each office.
It was also important that the design incorporate a polished concrete floor as per the request of the client. This posed a challenge because of the inherently soft characteristics of the gypsum subfloor which would not allow for refinishing of the surface. This required the designer to look for alternatives that would resolve the issue while still maintaining a “concrete look” aesthetic, help boost the longevity of the design, and ensure the project did not exceed the reserved budget. The design intent was to develop a dynamic workspace with a distinctive and entrepreneurial spirit that fostered a “living” design initiative to support the occupant’s innate human attraction to nature and its processes.
The client’s goal was to redefine co-working spaces by creating a deep connection to the surrounding neighbourhood, while reinforcing an indoor/outdoor connection.
In order to create a seamless synergy with nature and natural elements, we adopted the biophilia principle by incorporating extensive greenery throughout the walls, ceiling and freestanding elements, further promoting a sense of sustainability within the space. Adding special furniture to the patio provided the user with ease of accessibility to indoor and outdoor environments, without having to leave the premises-bringing to life both a literal and figurative connection to nature. To further cultivate a sense of aesthetic appeal and fluidity within the space, an economical carpet was installed in a unique pattern that mimics nature’s natural organic forms.
The space re-imagines the way individuals interact through its innovative and relaxed atmosphere as a direct result of its greenery, diffused lighting, and natural sounds the space subsequently enables users to ignite their senses and empowers them to produce their highest qualities of work. With full height glass partitions incorporated into all office spaces, access to natural light was maximized, resolving any primary lighting concerns. Diverse use of textures, materials, colours and patterns manifest themselves throughout the space as art work, creating a contemporary, refreshing, and comfortable space where the most dynamic professionals and companies can collaborate and flourish.
Envisioning an environment to foster Toronto’s start-up business community, the design solution for Workplace One Peter Street reflects the company vision that ‘a workspace should go far beyond just a building with offices inside’. Productivity, innovation and the merging of corporate cultures inspired and drove Straticom’s original design concept. The design allows for flexibility in office sizes to accommodate tenant requirements and the future growth of its users. It was also important that the design incorporates a polished concrete floor as per the request of the client.
The client’s goal was to reconfigure the co-working spaces by creating a deep connection to the surrounding neighbourhood, while reinforcing an indoor/outdoor connection. In order to create a seamless synergy with nature and its natural elements, we adopted the biophilia principle by incorporating extensive greenery throughout the walls, ceiling, and freestanding elements, further promoting a sense of sustainability within the space. As a result of this principle, we were inspired to utilize a portion of the space as a patio that would provide the user with ease of accessibility to indoor and outdoor environments, without having to leave the premises-bringing to life both a literal and figurative connection to nature.
Design: Straticom
Design Team: Sabrina Giacometti, Katelynn Kelly, Maria Fratangelo
Construction: EBS Construction Management
Photography: Bob Gundu
13 Images | expand for additional detail
客服
消息
收藏
下载
最近



