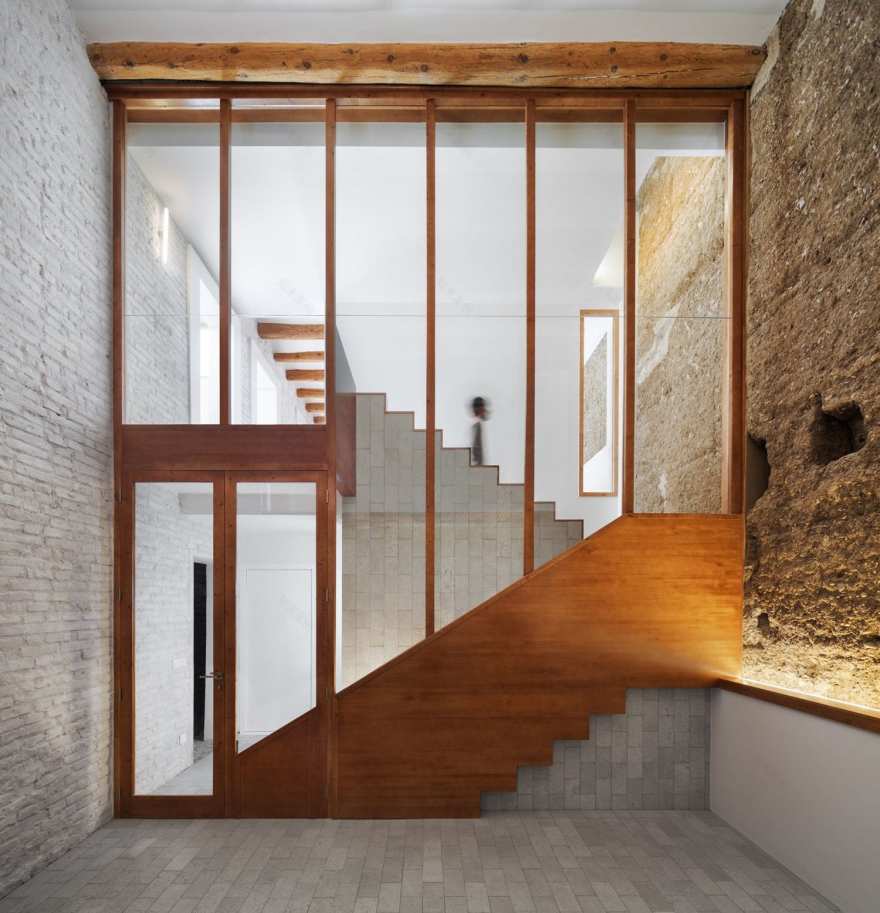查看完整案例


收藏

下载

翻译
‘Cal Jordi&Anna’ designed by Barcelona-based Hiha Studio is a minimal home in the ancient historical city of Lleida, Spain. The project began by stripping the original structure down to select foundations, maintaining mostly functional aspects over form. Hiha eliminated certain existing structures to reduce the amount of necessary remodelling in order to help the client stay within their budget.
The project conjoins two former semis that occupied long, narrow plots typical of the La Plana de Lleida area. The rammed earth party wall now features large openings, connecting the two previously separate spaces. Continuous vertical openings on the upper half of the wall create an open dynamic between upper and lower floors, while providing seclusion to the upstairs bedrooms.
Hiha reduced the depth of the original buildings to allow more natural light to penetrate through to the center of the house. This reduced depth also allowed for the addition of a courtyard ‘inner terrace’, partially open-air and partially covered by a glass section of roof, acting as an expansive skylight. Glass panels comprise the rear wall of the house, creating a flowing, continuous effect from the inside to out.
The house spans across three floors, with a ‘Roman Fauces’ entrance the first port of call on the ground floor, a tribute to the large entrance halls of traditional local farmhouses. Prior to the renovation, Hiha removed all ornamental touches and applied finishes, aiming to return focus to the natural materials, textures and colours used on the project. Rammed earth brick walls became a focal point as well as taking on a functional role in regulating the natural moisture, temperature, and acoustics of the house. They are complemented by a sparing use of additional materials, with warm timber and fresh white walls being the predominant composition. Built-in elements such as a black corner fireplace do double duty as sculptural décor.
[Images courtesy of Hiha Studio. Photography © Pol Viladoms.]
客服
消息
收藏
下载
最近


















