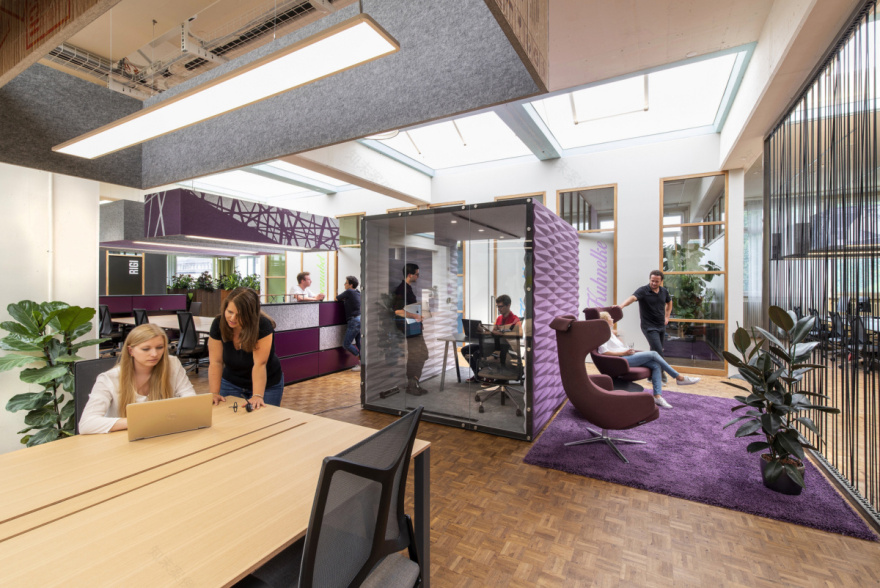查看完整案例


收藏

下载

翻译
Set among mountains and lakes in picturesque Central Switzerland, 6280.CH is a 1000 square-meter coworking space that provides freelancers a haven for their daily work.
Evolution Design was tasked with creating the bright and colorful 6280.ch coworking offices in Hochdorf, Switzerland.
Located in the village of Hochdorf, 6280.CH is based in a former factory of a Swiss furniture maker Novex and features open and enclosed coworking spaces, conference rooms and common areas, including a shared kitchen. The hub offers local freelancers and small businesses a strikingly contemporary workspace with interiors that pay homage to the sites’ architectural history and bucolic local setting while firmly embracing the nature of 21st century working life.
A key aspect for the client was to set themselves apart from other coworking hubs by retaining the distinctly local character. Architects researched the lakes, mountains and plants that surround Hochdorf and integrated these into the interior design concept.
Individual offices are named and designed according to local endangered plants. Thinking about the biophilic aspects, most of spaces are decorated with plants, like the quiet focus area at the rear of the hub, where wooden desk dividers are topped with plants, and wall graphics reflect mountain pastures with Berta, the Swiss cow, supervising activity.
The large central presentation space was inspired by the local lakes. The acoustic ceiling panels are reminiscent of the water and waves, the amphitheatre-style seating resembles a landscape of waterfront steps, and the felt pebbles act as portable seats.
Novex was keen to retain the industrial character of the building and Evolution Design used photography that illustrates the client’s manufacturing past as large wall graphics and on custom lampshades that double as acoustic panels.
To showcase client’s expertise in furniture making, the majority of the furniture and fittings were custom made. Novex custom created all the metal work, acoustic panels and lampshades. A couple of old joiner’s benches were recovered from storage and converted into a large communal table, which has become one of the most eye-catching elements of the new space. A former shipping container has also been upcycled and converted into a diner-style meeting pod.
Evolution Design has created a bright and colourful space that is designed to inspire workers no matter what task is at hand, with areas where tenants can work either individually or in a team as well as host events, workshops and product demonstrations.
Along with open and enclosed coworking areas, there are phone booth style private working spaces, larger booths for team working and a bright yellow creative space for workshops or product demonstrations. The room is demarcated by glass partition walls and equipped with large touch screens and portable furniture to allow for maximum flexibility and creativity. The kitchen – known as «Chuchi» in Swiss German – is fully equipped, allowing coworkers to cook, eat and socialize together and also functions as a space for large team meetings and informal get-togethers.
Design: Evolution Design
Photography: courtesy of Evolution Design
12 Images | expand for additional detail
客服
消息
收藏
下载
最近















