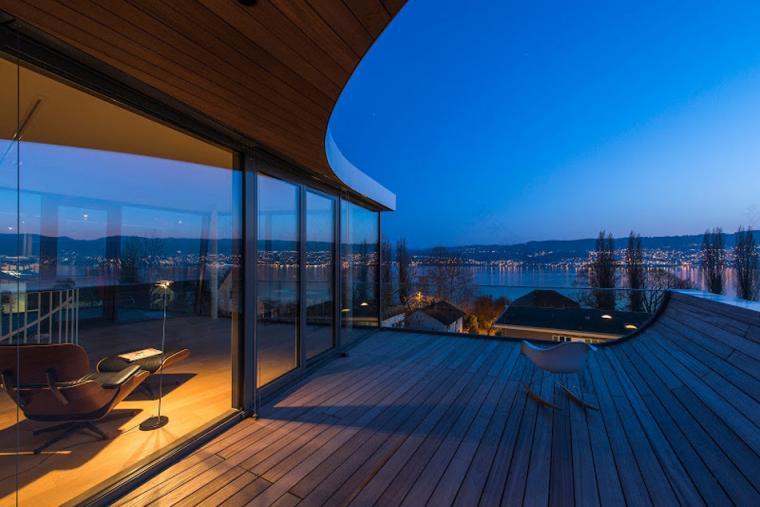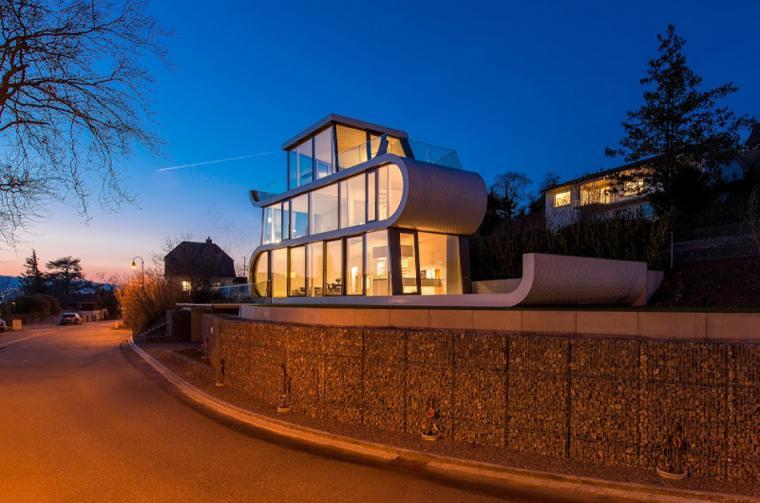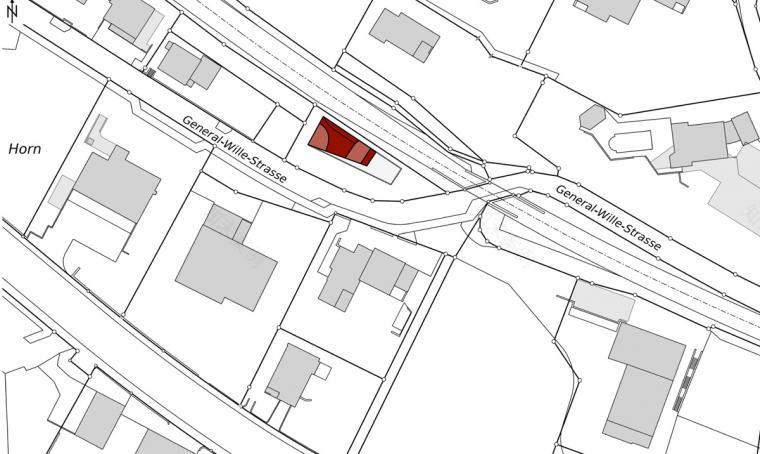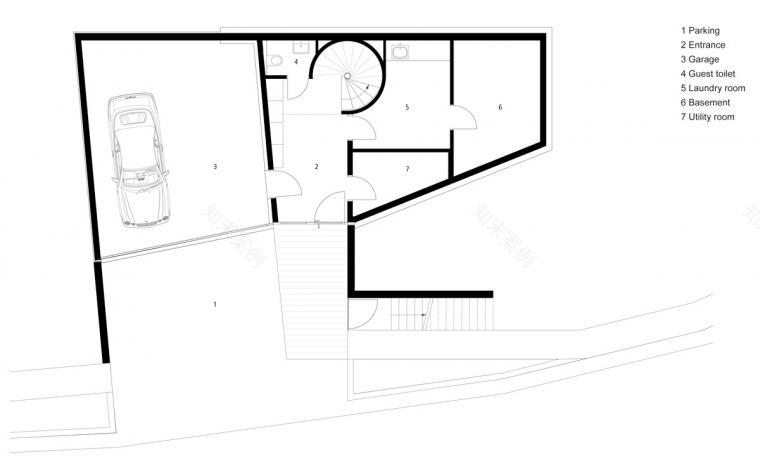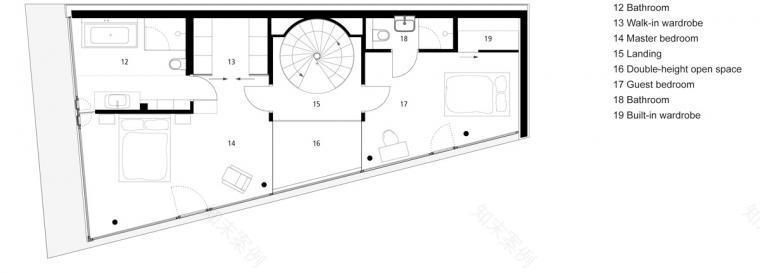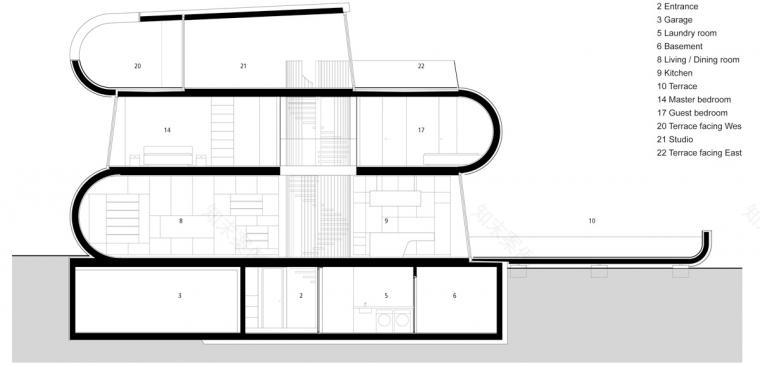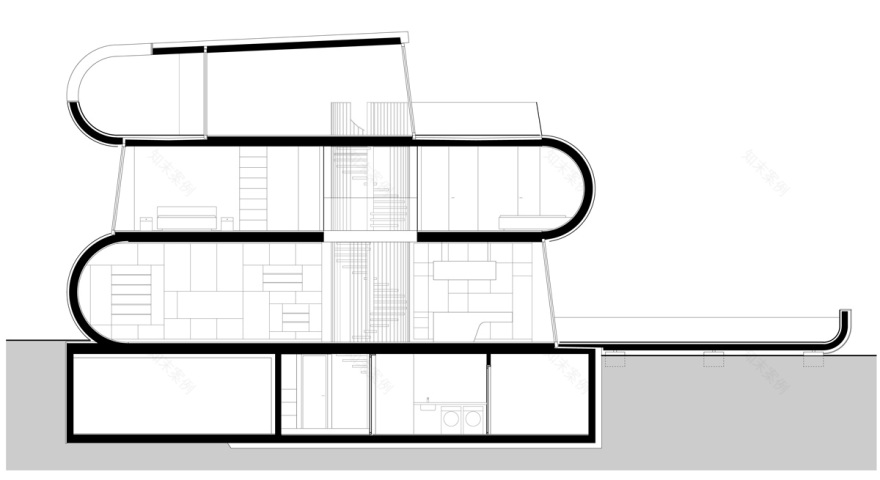查看完整案例


收藏

下载
Zurich flexhouse Lakeside villa
位置: 苏黎世
分类:别墅建筑
内容:实景照片
图片:39张
这是由evolution design设计的苏黎世滨湖别墅。这座独特的建筑有着带状造型与朴实的白色立面,位于苏黎世湖岸上。该项目名为flexhouse,独特的立面包围着建筑,建筑共四层,十分抓人眼球。建筑师认为该用地十分即时性的场地,这里可十分多的运动。该用地位于村庄边缘,也就是住宅与乡村交际的边界,场地后方是铁路轨道,这也是一种动态而舒缓的边界,而住宅前方是当地干道与湖泊,因此建筑师想创建一座反应所有这些运动的建筑。室内,平面布局顺着周边火车轨道与用地边界从宽到窄变化,开放式的布局充分利用了周边的视野首层布置了宽敞的起居室,自然过渡到安亭和阁楼式的厨房。
译者:筑龙网艾比
characterized by its ribbon-like and stark white façade, this unique dwelling by evolution design is based on the banks of lake zurich. named ‘flexhouse’, the distinctive façade wraps around the building, drawing the eye continuously upwards to its four storey structure.
the project was initiated when evolution design’s executive director stefancamenzind saw a vacant plot of land. ‘it’s a very transient plot; it has a lot of movement. the land is at the edge of the village where housing meets the countryside. the railway lines behind the plot are a dynamic yet soothing boundary, and in front of the house there is a local access road and the lake. we wanted to create a building that reflected all that movement,’ he explains.
internally, the scheme features a floor plan that transforms from wide to narrow to follow the neighboring railway lines and shape of the plot. the open-plan arrangement takes advantage of the surrounding views, with the ground floor’s spacious living room subtly transitioning into a dining area and loft-style kitchen. rather than close off individual floors, the design incorporates a double height open space that allows the eyes to travel, delivering a glimpse of the bedrooms above or, from the first floor, to the living room below.‘with glass walls on three sides this home blurs the boundaries between outside and in. ‘connecting inside and out is very important to me as an architect… I want people to know where they are when they are inside a building.’ – stefancamenzind
the top floor studio features panoramic views and two roof terraces is the culmination of this seamless flow between inside and out. in terms of sustainability, the house meets switzerland’sminergie standards with features including thermally activated concrete floors that connect to a geothermal heat pump to heat the house in winter and cool it in summer. the glass façades are triple glazed and have external blinds for optimal control of heat gain from the sun.
苏黎世flexhouse’滨湖别墅外部实景图
苏黎世flexhouse’滨湖别墅外部夜景实景图
苏黎世flexhouse’滨湖别墅内部实景图
苏黎世flexhouse’滨湖别墅平面图
苏黎世flexhouse’滨湖别墅剖面图
客服
消息
收藏
下载
最近








