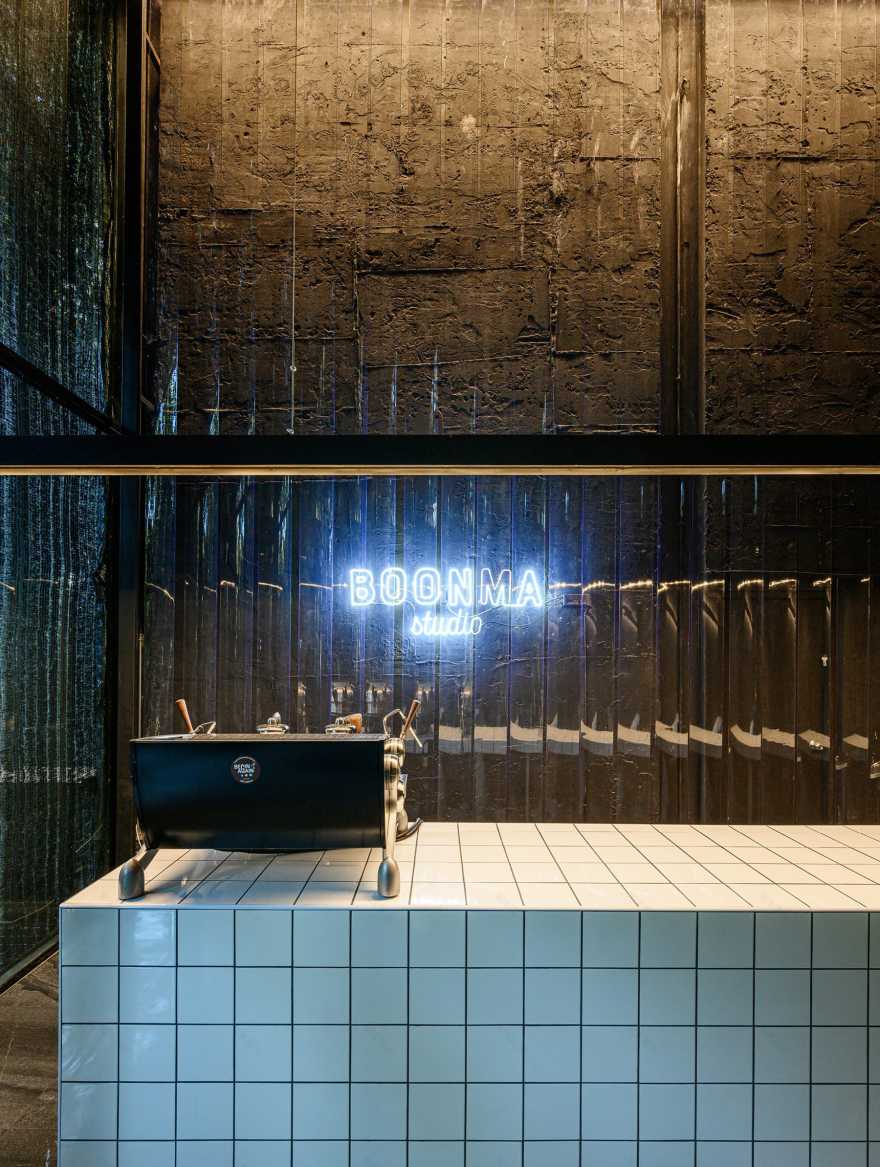查看完整案例


收藏

下载
Sher Maker:Boonma是一个针对位于一片树木环绕山地上的咖啡馆的改造项目。虽然咖啡馆的现有建筑高6米,出入距离相对有限,但建筑却很好的与周围的私人森林和野性无序的自然景观融合在一起。
Sher Maker:Boonma is a renovate program of cafe originally located on a hill land Surrounded by massive trees. With 6 meters high of existing building with relatively limited access distance. The building is blend with a massively private forest and the atmosphere of the disordered natural landscape.
“建筑意识取决于建筑边界”。基于“边界”是界定区域的基本元素的概念,我们有意地从墙这样一个普通的元素着手考虑此次设计。
比如,如果我们打破常规,让建筑边界随周围环境一起消散会怎样?而如果我们利用可在内外之间创造模糊和稀释感的材料或平面来定义一个新的边界呢,又会发生什么?
“The consciousness of architectural boundary definition” We very conscious to start with an ordinary element likes wall because it is the basic element that determines the boundary of the area.
What if we break the boundaries and dissipate with the surrounding context? But in the same time, what would happen if we wanted to define a new boundary using materials or plane that creates blur and dilution between inside and outside area.
Sher Maker在原始树林间设计了一个和原建筑一样6米高的户外窗帘装置,并根据原始建筑的半径确定了其曲线形状大小,悬挂上不透明塑料窗帘材料,从入口的角度来消隐建筑。窗帘外部附着的一层镜面,在溶解结构立面的同时,也形成了一个弯曲的幕墙结构,通过反射倒映出周围的环境和景观。
Sher Maker created 6-meter exterior curtain high as large as the original building. Run follow the curve using the radius of the original building to determine the shape Insert between the original tree and hang materials like opaque plastic curtains to disguise the building from the viewpoint of the entrance. The exterior wall is covered with mirror to dissolve the elevation and created a curved curtain frame that encircles by the reflection for reflect the environment and the surrounding landscape.
▼窗帘外部附着的一层镜面,在溶解结构立面的同时,也形成了一个弯曲的幕墙结构,通过反射倒映出周围的环境和景观 The exterior wall is covered with mirror to dissolve the elevation and created a curved curtain frame that encircles by the reflection for reflect the environment and the surrounding landscape
这个户外幕墙有两种功能:一是为该地区的景观创造了一个新的边界;二是作为互动装置创造了人与场地之间简单互动,即用户需要自己动手打开窗帘才能进入建筑。
Exterior Curtain has two functions. The first is to create a new boundary for the Landscape in the area. And another function is an Interactive wall for users to have to handle and open the curtain by themselves to enter the building. It is another simple way to create interaction between people and areas.
鉴于周围绿树成荫的优美生态环境,建筑师在建筑内部重新布局了功能空间,并在建筑外围上了一层滤光结构,以减少建筑内部采光,其他所有的室内氛围设计都旨在为建筑内的人创造最突出的景观视野,保证可以从外部露台观赏树木风景。
Due to the context, shady and full of trees. Inside the building, architect is responsible for re-layout of the function and wrap building with light filter for reducing the light that entering the building. All interior mood mainly to give the most prominent view of the people inside the building can see trees and landscapes from the external terrace.
▼建筑外围的滤光网结构帮助降低采光,加强室内感知 The wrap building with light filter for reducing the light that entering the building
▼室内氛围设计 The interior mood
▼室内设计细节 The interior detail
该项目的所有设计和施工都主要由我们公司(Sher Maker)和当地施工团队一起实验合作,以后我们还会继续坚持这种小团队的工作方式,先根据建筑和场地环境提出设计疑问,再考虑如何从过程一步步到最终建成建筑。
All of the design and built process still mainly experimental and co-working between Sher Maker and local builder team, We still trust in the way we work in this direction in small team, to set up a question between architectural and context and how forming of each architecture from process to final building was built.
▼项目轴测图 Boonma Isometric
▼项目平面图 Boonma Plan
项目名称:Boonma
项目地点:泰国清迈 建筑类型:咖啡厅/餐厅/景观装置 完成:2019年 面积:200平方米
其他参与者/承包商:Sher Maker施工团队 图片:Rungkit charoenwat
Project name: Boonma
Project location: Chiangmai, Thailand Building Type: Cafe&Restaurant / Landscape installation Completion Year: 2019 Area : 200 sq.m.
Other participants/Contractor: Sher Maker’s builder team Photo credits: Rungkit charoenwat
材料 Materialization 1. auraflex – plastic curtain – Frosty Matt 2. auraflex – plastic curtain – PVC Stript Curtain 3. Cergres – Tile – Midnight Stone dark grey polish
客服
消息
收藏
下载
最近




































