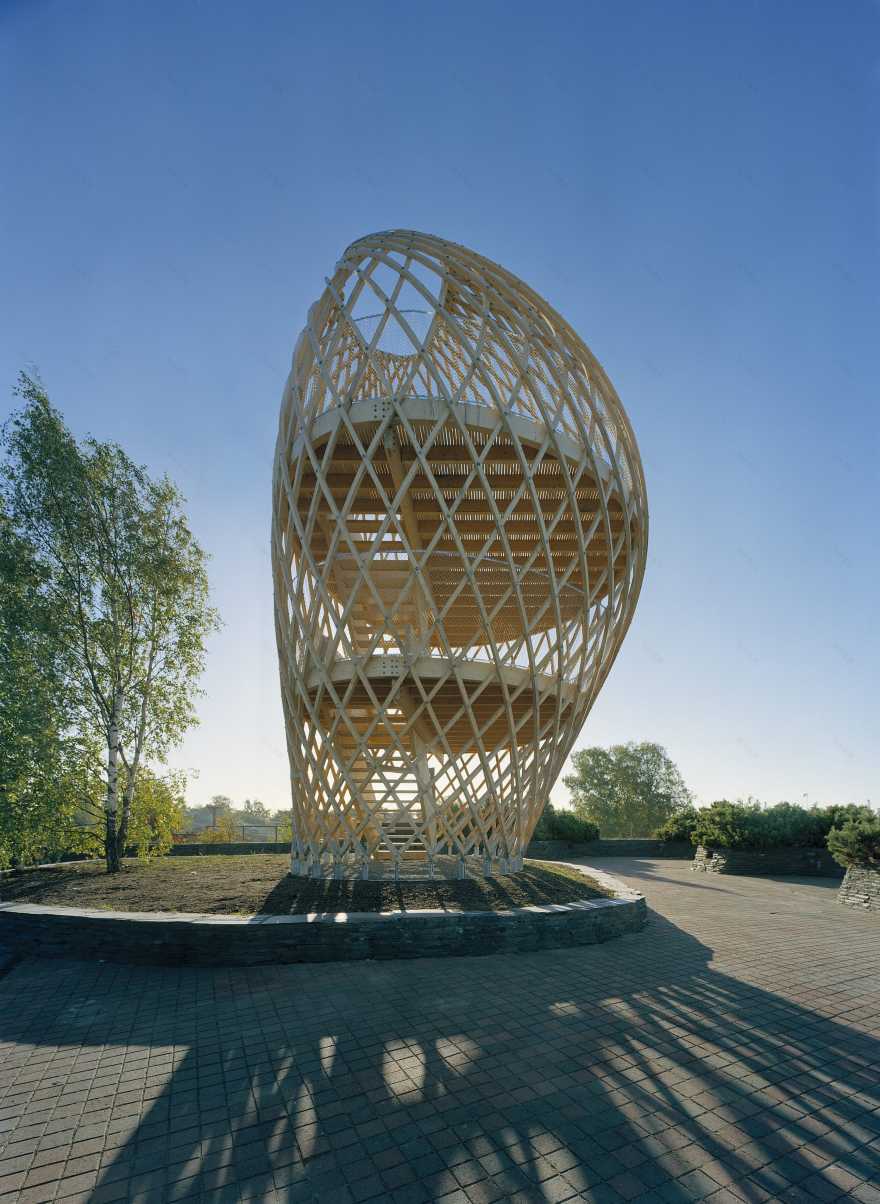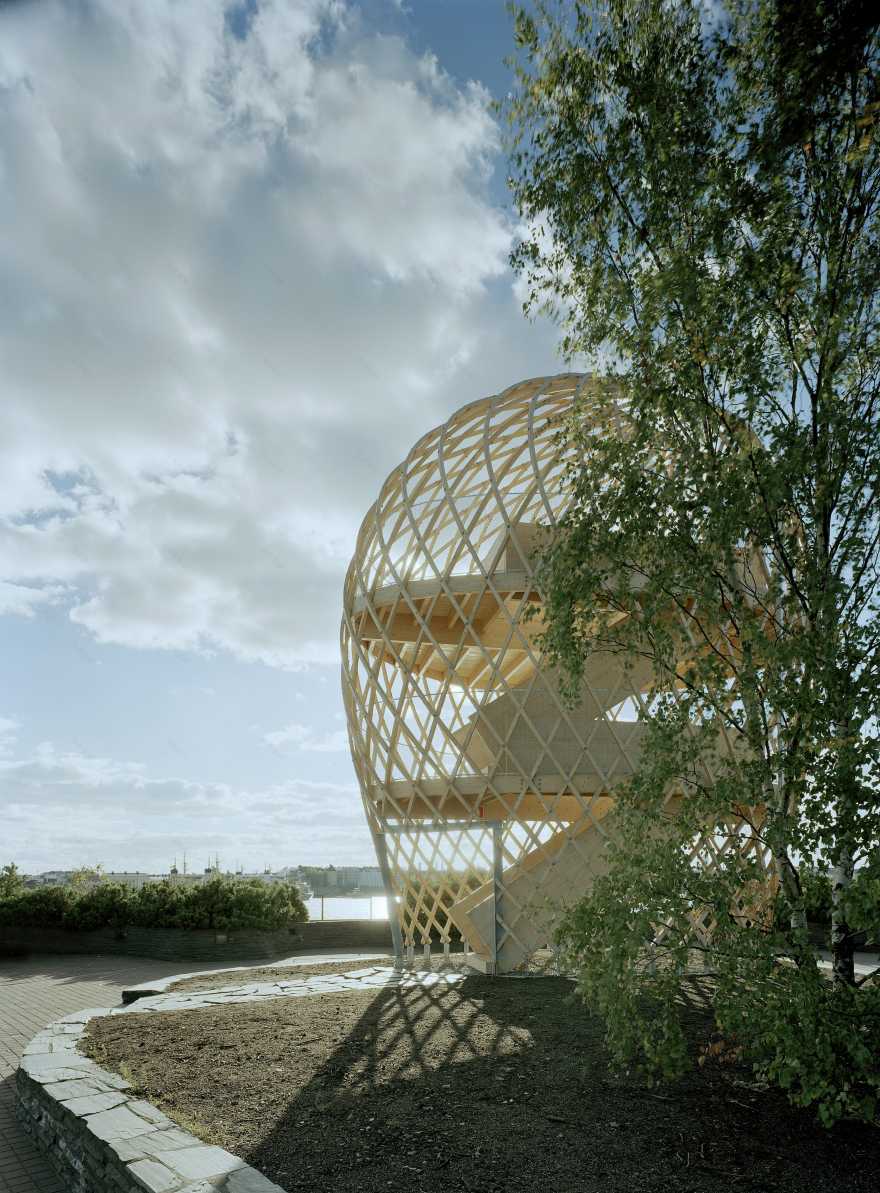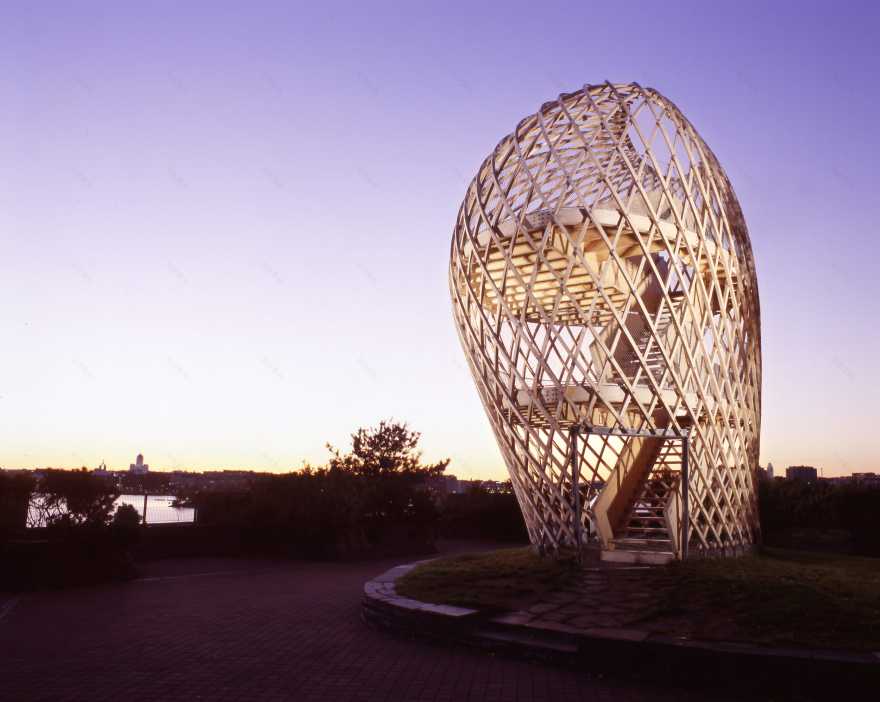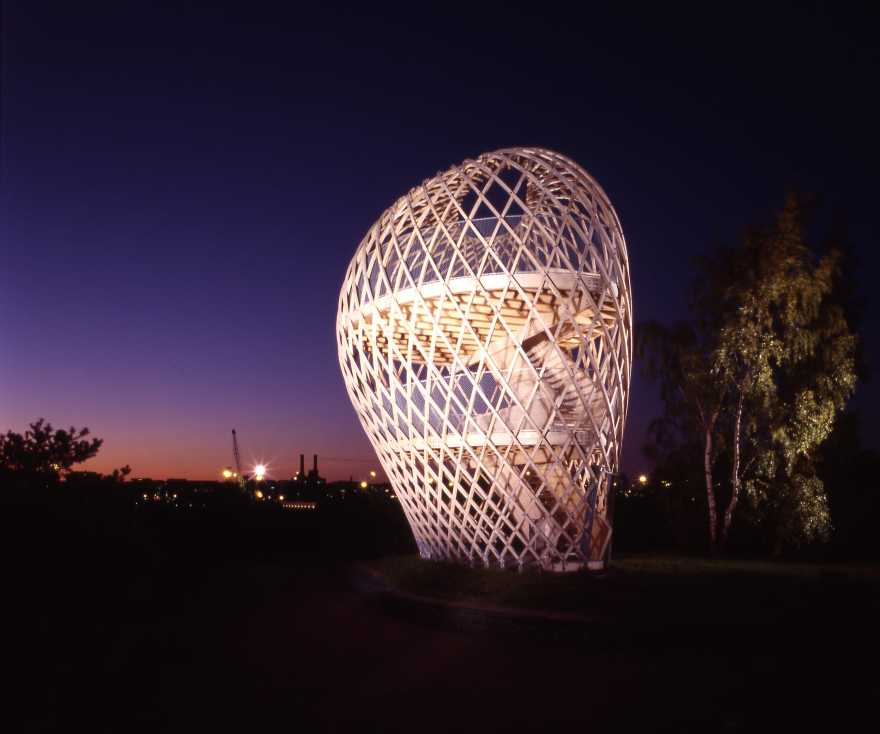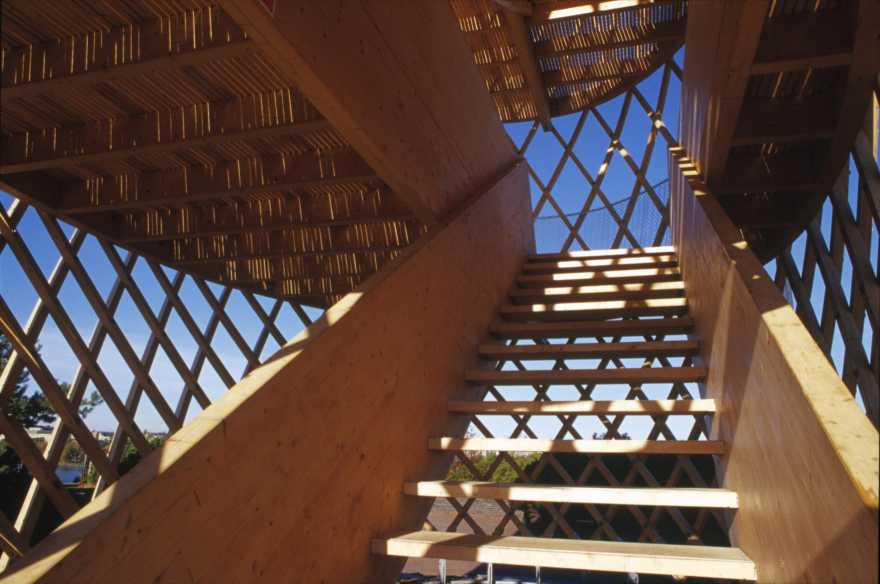查看完整案例


收藏

下载
AVANTO:赫尔辛基市korkeasaari动物园和Wood Focus Finland为赫尔辛基理工大学建筑系的学生举办了一场建筑竞赛。竞赛任务是用木材为动物园设计一座10米高的观景台。
AVANTO:Korkeasaari Zoo (Helsinki) and Wood Focus Finland organised an architectural competition for the students of architecture at Helsinki University of Technology, with the assignment of designing a ten-metre-high view tower out of timber for the Zoo.
这个获奖作品的自由形式是由自然环境激发的;它跟随着周围的石墙和桦树的边线。2001年1月至5月,Wood Studio workshop的学生通过组装模型和探索结构细节进一步完善了设计草案。由于管理不规则的形状非常困难,我们塑造了一个塑性模型。模型的数字图像作为AutoCAD绘图的基础。利用高差图,我们构建了一个3d模型,我们在上面“粘贴”了弯曲的板条,形成网格。最重要的经验结论来自于实践建造一个两米高的一比五模型。为这个阶段出现的问题找到解决方案,使我们在实际构建阶段避免了许多不愉快的意外。参加研讨会的学生来自芬兰、日本和美国,荷兰,意大利和葡萄牙。研讨会由Jan Soderlund教授和建筑师Risto Huttunen指导。
The free form of my winning entry was motivated by the natural setting; it follows the surrounding stone wall and skirts around a group of birches. In January-May 2001 students at the Wood Studio workshop developed the draft design further by assembling scale models and exploring structural details. As the management of the irregular form proved difficult, I moulded a plastoline model. Digital images of the model then functioned as a basis for the AutoCAD drawings. Using the level drawings we constructed a 3D-computer model onto which we ”taped” the curved battens to form the gridshell. The most important lessons came from the laborious building of a two-meter-high one to five model. Finding solutions to the problems that came up at this stage saved us from many unpleasant surprises during the actual construction phase. The students participating in the workshop were from Finland, Japan, the U.S., the Netherlands, Italy and Portugal. The workshop was supervised by Professor Jan Söderlund and architect Risto Huttunen.
研讨会结束后,我将全尺寸的板条进行了层压,形成了篮状的网格。我研究了预弯的板条是否能够承受足够程度的弯曲和扭曲,以便在这种类型的结构中使用。当层压木材不能扭曲时,我就采用了蒸汽方法,这是一种造船的传统方法。通过水分试验确定了亚麻油基木脂表面处理对含水率的影响,并通过拉伸试验验证了接缝的耐久性。
After the workshop, I laminated full-scale test pieces of battens, which form the basket-like gridshell. I studied whether the pre-bent battens tolerate bending and twisting to a sufficient degree as to allow their use in a construction of this type. When the laminated timber resisted twisting I resorted to steaming, a traditional method in boatbuilding. The effect of surface treatment with linen oil-based wood balm on moisture content was determined by moisture tests and the durability of the joints was proved by tension tests.
© Jussi Tiainen
最终,在2002年6月至8月,由8名建筑学专业的学生组成的国际团队建造了这座塔。炎热夏天的充足阳光使木材足够干燥,因此用于蒸汽的管道派上了用场。我们花了三个月的时间完成这项工作,现在,这个泡泡是Korkeasaari岛的一个精致透明的地标。
Finally in June-August 2002 the tower was erected by an international group of eight students of architecture. The hot, sunny summer dried up the timber, and the duct pipes that were used for steaming proved useful. It took us three months to complete the job; now the bubble is a delicately transparent landmark of Korkeasaari Island.
© Jussi Tiainen
该基地海拔18米,在赫尔辛基海平线上可以看到这座塔。从10米高的两层塔楼上可以看到市中心和美丽的海景。这个结构就像蛋壳一样;即使是将由600多个关节组成的网格壳刺穿,它也能承受住载荷。承重结构由72根长木条组成,截面规格为60mmx60mm,这些木条在现场从七种预弯类型中弯曲而成。由于该塔自身没有抗风化的结构保护,所以塔身采用亚麻油基木香膏进行紫外线防护处理。
The site is eighteen metres above the sea level and the tower is very visible in the Helsinki sea line. A wonderful view of the sea and the city centre opens up from the ten-metre-high two-storey tower. The structure behaves like an eggshell; even when the gridshell, which consists of over 600 joints, is punctured it withstands the load. The load bearing structure consists of 72 long battens with a section of 60mmx60mm that are bent and twisted on the site from seven pre-bent types. As the tower has no structural protection against weathering, it is treated with a linen oil-based wood balm with UV-protection.
为什么选择泡沫的形状作为设计的基础?通常,西方文化更倾向于矩形形式。盒子被认为是标准形状,其用途无需解释。然而,在自然界中,从细胞到行星的所有事物中都存在曲线形式。古往今来,拱顶结构一直被用于当地的土屋,以及高迪的圣家堂(Sagrada Familia)等建筑杰作中。曲线形式也比直线形式更接近人的形体,这就是为什么人们觉得有机形式更人性化。
Why did I choose the shape of a bubble as a basis for the design? As a rule, our western culture favours rectangular forms. The box is considered a standard shape the use of which need not be explained. In nature, however, curvilinear forms are present in everything from cells to planets. Cost-effective and durable, vault structures have been used throughout history, in native mud huts as well as in architectural masterpieces such as Gaudi’s Sagrada Familia, which was planned with the use of upside down hanging chain models. Curvilinear forms are also closer to the human physique than rectilinear, which is why people experience organic forms as humane.
© Jussi Tiainen
1994年,Jan Söderlund教授创办了赫尔辛基理工大学Wood Studio workshop。这门课程的目的是对比比较实用的建筑技术课程。它的特点是创新和艺术手法。这些学生是由一年一度的学生竞赛选出的,其中一半是外国人。
Professor Jan Söderlund initiated The Helsinki University of Technology Wood Studio workshop in 1994. The course was aimed to contrast the rather pragmatic building technology courses. It is characterised by innovation and artistic approach. The students are selected by an annual student competition and half of them are foreigners.
© Jussi Tiainen
© AVANTO
© HUT photography laboratory
© HUT photography laboratory
© HUT photography laboratory
▼基地平面图 Site Plan
▼基地剖面图 Site Section
▼设计草图 Sketch- Section & Site
© AVANTO
▼构筑物平面图 Plan
▼构筑物剖面图 Sections
▼木条元素 Battens
▼木条细节 Wood details
设计周期: 2000 – 2002年
面积: 82平方米
指挥、用户: 科尔凯萨里动物园(赫尔辛基)
开发商: PWD (赫尔辛基市公共工程部)施工管理
建筑设计: HUT Wood Studio / Ville Hara,architect SAFA
结构工程: DI Hannu Hirsi、DI Lauri Salokangas / Nuvo Engineering
摄影: Jussi Tiainen,HUT摄影实验室
Period of design: 2000-2002
Area: 82 brm2
Commander, user: Korkeasaari Zoo (Helsinki)
Developer: PWD (Helsinki City Public Works Department) Construction Management
Architectural design: HUT Wood Studio/ Ville Hara, architect SAFA
Structural engineering: DI Hannu Hirsi, DI Lauri Salokangas /Nuvo Engineering
Photography: Jussi Tiainen, HUT photography laboratory
客服
消息
收藏
下载
最近





