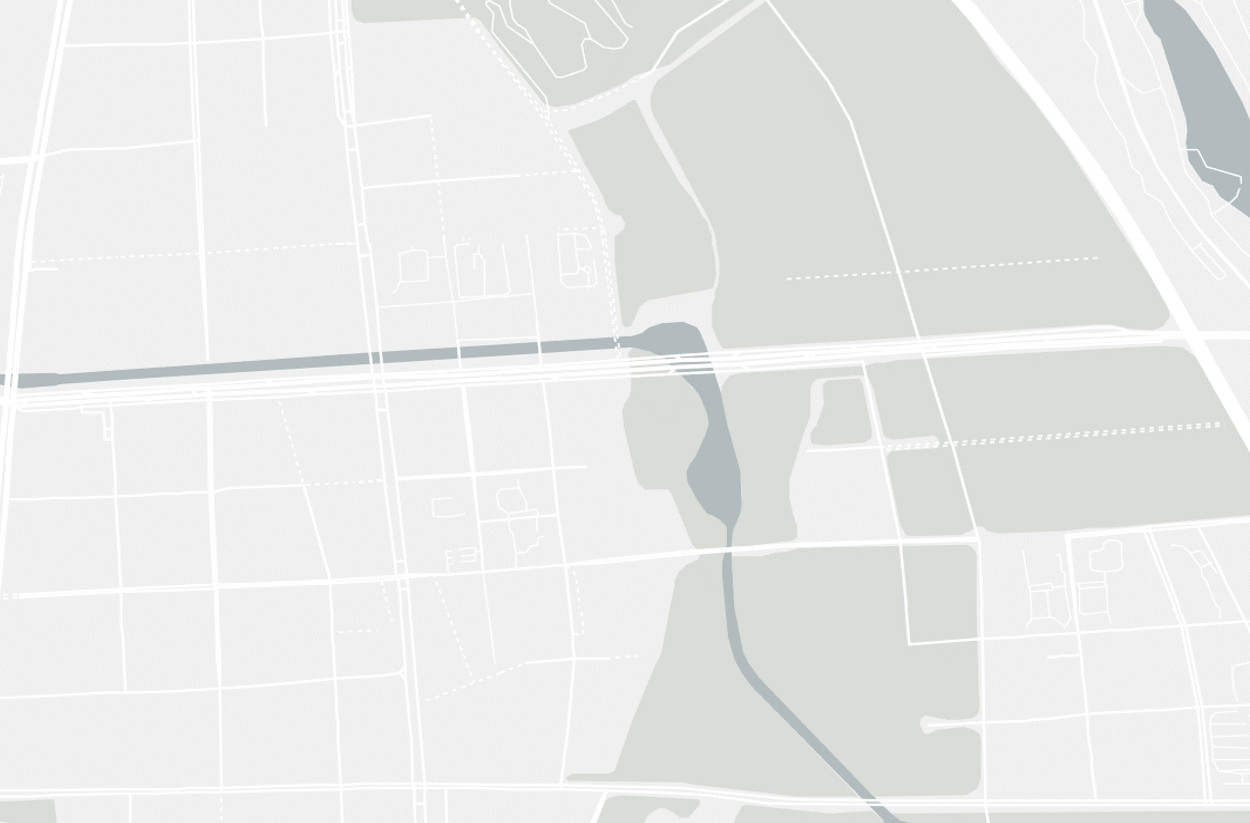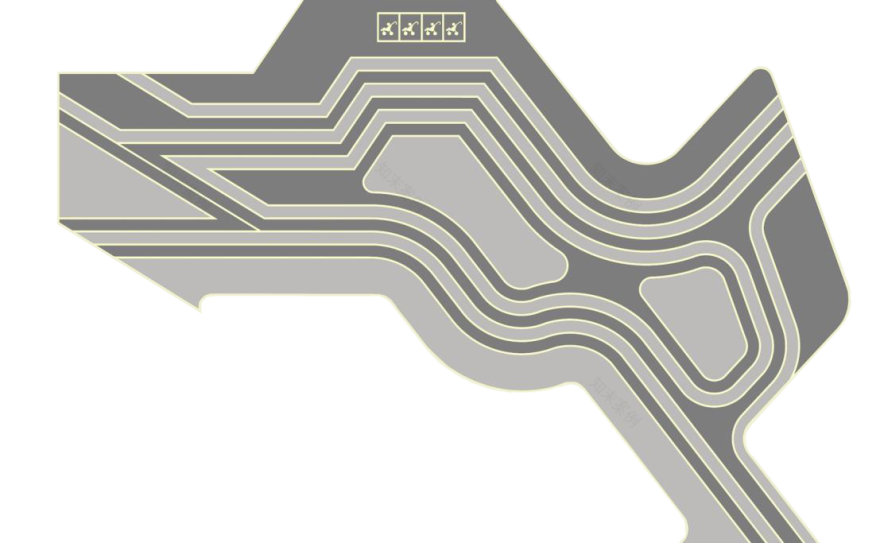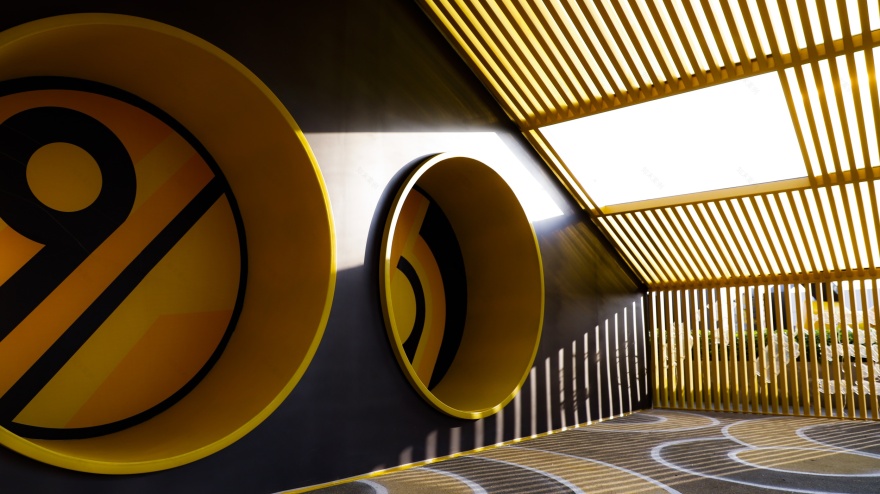查看完整案例


收藏

下载
Thanks Yuanyang landscape for authorizing the publication of the project on mooool, Text description provided by Yuanyang landscape.
远洋景观:项目属于住宅场地改造,景观改造面积约 27230㎡。园区景观整体结合已建成区域客户反馈存在问题及痛点进行二次提升,主要围绕增加活动场地、种植绿量及品质提升以及增加趣味吸睛点这三方面着手设计。并通过对人行距离的调研,设计师更好的把握流线距离,通过流线串联整个园区功能空间。给人轻松、愉悦的归家体验。最后形成两环、三轴、多节点的空间结构。希望在不断完善中,带来真正意义上质的改变。
Sino-Ocean Landscape: The main purpose of the project is to improve and upgrade the residential area, with an area of approximately 27230 ㎡for landscaping reconstruction.The plan is to upgrade and transform the problems that customers believe that the current situation of the site exists, and mainly focuses on these three aspects which include constructing more activity area, improving the quantity and quality of greening, and adding interesting landscape nodes. Based on the research of residents’ walking habits, landscape architects analyze the pedestrian distance more comprehensively, and connect the various functional spaces of the area through the pedestrian line, so that people feel relaxed and happy on the way home. In summary, the plan formed a two-ring, three-axis, and multi-node spatial structure.
▼改造后充满趣味的庭院空间 The renovated courtyard space is full of interest
项目远洋新天地占位西长安街黄金区位,在长安街西延长线上,紧邻地铁 S1 上岸站,从三山两寺一河一湖的自然大境,到 5 万平方米繁华商业,自由切换不一样的生活体验。西侧为地铁 S1 号线以及公交站台,为项目地外来人群主要人流方向。地铁不只带来人流,更赋予区域更多活力,升级土地价值。项目设计秉承着区域规划的核心价值,通过对区位资源整合创新,全力打造多元化的休闲商业、个性鲜明的创意商务办公、时尚惬意的精品公寓、舒适精致的屋顶花园、绿色生态的景观典范。营造活跃繁荣与文化盎然的新城市社区。
SINO-OCEAN·METROPOLIS((BEIJING) is located in the center area on the Westward extension of Chang’an Avenue, and next to the Shang’an Station of Beijing Subway Line S1. The occupants of SINO-OCEAN·METROPOLIS((BEIJING) would freely experience change from the natural scenery of Mentougou District to the 50,000 ㎡ of bustling commercial area. The west side of the project is the Beijing Subway S1 line and the bus station, which is the main direction of population movement. The existence of the subway not only facilitates the travel of people, but also promotes the value of this area, making it more dynamic.The project design is adhering to the core value of regional planning, through the integration and innovation of regional resources, to create a diversified leisure business, distinctive personality of creative business office, fashionable and comfortable boutique apartment, comfortable and delicate roof garden, green ecological landscape model. To create a vibrant and culturally vibrant new urban community.
▼区位分析 Location
主题策略 Theme strategy
依据项目业主群体年轻化的客户属性,植入 IP 主题,设计抽象人形雕塑,提炼简洁方正的充电符号形象-- 远小浪,代表现代青年新生代满满正能量的后浪形象和生活状态。场地通过远小浪漂流记的四个故事情节进行展开,希望能够映射现代北漂青年的生活状态,并且从中找到自己的影子和对家的归宿感。四个故事分别是勇者部落、奇幻岛屿、秘密花园、魔法森林。
Based on the characteristics of the owner’s younger age, Yuan xiaolang was used as the intellectual property of the project in the design concept. Yuan xiaolang is an abstract human-shaped sculpture. The design of Yuan xiaolang is inspired by the square charger, which expresses that young people are full of energy and optimistic. The concept of the project includes the four stories of Yuan xiaolang Crusoe, and Yuan xiaolang’s journey to find a sense of belonging, which represents the life state of Beijing drifters. The four stories are Tribe of Heroes, Fantasy Island, Secret Garden, and Magic Forest.
▼远小浪 3D 模型 Yuan xiaolang3D model
▼改造后的项目平面图 Plan
远小浪漂流记—奇幻岛屿 Wandering of Xiao Lang — Island of Wonder
葱郁的魔力疗愈了身心,现代社会的荒谬得以在乌托邦里慢慢化解……
项目紧追 IP 主题色,儿童及健身场地地面塑胶为黄灰色系搭配,通过对不同配比的塑胶颗粒进行对比打样,最终选出合适配比进行施工落位,通过颗粒混色搭配调和地面颜色饱和度,增加塑胶颜色灰度来提高色彩舒适度、同时起到耐脏的作用。鲜活的色彩更能激发儿童的想象力,安全的用材,让孩子的每一次玩闹都得到安全守护。
The magic green heals both body and mind; the “utopia” dissolves absurdity of modern society.
Inspired by the color of the IP Xiao Lang, the children’s playground is covered with yellow and grey plastic, the particles and colors of which are carefully matched to make the space comfortable and stain-resistant. Vivid colors will easily inspire children’s imagination; eco-friendly material will ensure their health and safety.
塑胶场地颜色设计 Color design of the plastic ground
原设计在原本不大的场地上一分为二,一半是儿童场地,另一半是健身场地,导致每个功能都不完善,同时配色过花。方案改造打造纯儿童娱乐空间,提升场地的功能实用性。器械表面均使用主题颜色,并设计项目主题 IP 图案,委托厂家对器械进行定制加工,提升空间颜值。远小浪漂流记之奇幻岛屿,打造一个奇趣新颖的娱乐活动空间。让每一个孩子的童年都能有远小浪的专属陪伴,成长的道路上,关于家的记忆充满温暖和奇趣。
The original design divided the limited space into two parts: the children’s playground and the fitness area, resulting in incomplete functions and excessive colors. So, according to the new design, the space is defined as an Island of Wonder for children, which is equipped with customized amusement facilities in the same color with the IP. The wonderful space not only allows every child to enjoy the company of Xiao Lang but also gives them a warm and fantastic memory about home.
健身场地改造 Renovation of the Sports Area
原健身场地为铺装广场,根据项目客户调研结论,将原有场地改造为健身场地,同时成人健身区临近儿童活动区,满足看护需求,健身场地器械与儿童活动场地一样,也根据项目主题 IP 色进行了专门定制。健身、看娃两不误,人性化功能考量,让居家带娃的人生,也能随时开启一场酣畅淋漓的运动。
According to the survey by the client, we changed the paved square into a sports area, where the sports facilities are also customized according to the IP. Nearby the children’s playground, it allows adult residents to keep an eye on their children while doing exercises.
▼健身场地颜色设计 Color design of plastic pavement
▼健身场地改造前 Before the plastic pavement was renovated
▼健身场地改造后 After the plastic pavement was renovated
跑道改造 Renovation of Running Track
原有跑道色调为常规红色系,无新颖主题且无装饰图案。改造后色调与主色调黄灰色保持一致,增加公里数、健康标语、运动提示图案等,同时增加夜跑功能夜跑采用结合地面感应灯的形式。光源使用暖色调,增加亲和的氛围感。
在夏风徐徐的夜晚,温暖的夜灯为你常明,一场释放压力和激情的夜跑,从入住远洋·新天地开始。
The original track was in red without any theme or decorative pattern. After renovation, it matches the theme in both color and patterns. Signs of distance, health slogans and sports tips are designed along the track, and installed on the ground are ambient light sensors which help to build a friendly atmosphere. Running against the cool night breeze will help to relieve your pressure and regain the passion for life.
▼跑道改造前 Before the running track was renovated
▼跑道改造后 After the running trackwas renovated
远小浪漂流记—秘密花园 Wandering of Xiao Lang — Secret Garden
回归花园的甜美、清澈、快乐、遥远的召唤,找到了丢失已久的自己……
此处作为园区核心区域之一,草坪现状燃气调压箱外露,原设计对景墙也未起到遮挡作用,整体效果较差,故设计结合调压箱尺寸重新设计了外包格栅,并结合远小浪 IP 形象落位,将此处景观不利因素转化为景观亮点,也可以说是园区景观改造的巧思之一了。改造过后的秘密花园是园区里最靓丽的风景,透过明亮的落地窗,让生机盎然的色彩跃然眼前。
Return to the sweat and pleasant garden, and find your long-lost self……
As one of the core areas, the lawn is designed into a secret garden where the gas regulator box is skillfully enveloped by yellow gratings. With IP Xiao Lang sitting beside, it becomes an eye-catching space of the park.
▼秘密花园改造前 Before the secret garden was renovated
▼秘密花园改造后 After the secret garden was renovated
远小浪漂流记—魔法森林 Wandering of Xiao Lang — Magic Forest
色彩绚丽、神秘怪异的舞台,重获自我认识,一路溪水长流鸟语花香……
通过树阵广场和全息投影灯打造一个具有魔幻感的林下休闲空间。营造休闲时尚的生活方式。连接开阔的草坪活动区,打造一个人流“涌入”的休闲大空间。在一路的鸟语花香中,和爱人一起散步,日常中的小浪漫,社区就能满足。
Rediscover yourself on the colorful and mysterious stage with stream, birds’ twitter and fragrance of flowers around.
Surrounded by trees, a magic recreational space is created by holographic laser projection. Connected with the open lawn, it becomes a meeting space where people can enjoy a casual lifestyle, taking a walk with the beloved ones while accompanied by birds’ twitter and fragrance of flowers.
▼魔法森林改造前 Before the magic forest was renovated
▼魔法森林改造后 After the magic forest was renovated
屋顶花园:cloud+云上生活浪出一番新天地 sky park:A New World for Cloud+ Life
在园区办公楼栋顶层,结合办公需求将屋顶花园景观分为 7 大分区,,以“云上生活”为主题,旨在为青年人提供一处共享办公、休闲娱乐、互动观景、健身运动与一体的户外共享空间。
On the top of the office building, the sky park, designed with the theme of “cloud+”, is divided into seven parts to provide young people with a shared outdoor space for working, recreation, interaction and exercise.
▼屋顶花园分区 The sky park zoning
▼云+IP 新天地:设置互动景墙,增加空间的趣味性和参与性,云端冲浪,探索新天地,打造新生活 The landscape wall adds fun to the space and encourages interaction, which allows people to explore the new world and experience a new life.
▼云++ 奇趣新天地:利用旋转互动圆环、增加使用趣味性,结合墙面及地面图案打造一个新颖有趣的休息小屋 Patterns of rotating interactive rings appear on the wall and ground, creating an innovative and interesting hut for people to have a rest.
▼云++ 观景新天地:利用景观围挡,烘托青春、时尚的景观氛围 The landscape fence creates an atmosphere of youth and fashion.
▼云++ 办公休闲新天地:设置景观廊架以及室外桌椅,结合户外电源打造屋顶办公好去处 Designed with a pergola, outdoor desk and stools as well as lamps, it is an ideal place for working outdoors.
远洋新天地占位长安街西沿线,京西新城的核心地段,既有丰富的自然景观相拥,更有便捷的交通及生活配套,此次景观升级,以满足居住的舒适度和功能的丰富性为第一要素,采用全龄化构建理念,从青年人的潮酷运动地带,到儿童的探险领地,均能让业主感受到贴心人性化的细节把控。项目主打 40-73 平方米灵动空间,深入细节,着重人性化考量,让每处空间设计、细节转角都符合人体工程学原理,为公寓赋予独特的“墅质体验”。
Situated on the west extension of Chang An Avenue, Sino-Ocean Dream Land enjoys both advantaged natural resources and convenient traffic and supporting facilities.
Focuses on the comfort level and multiple functions, the landscape renovation provides owners of all ages with various spaces such as the sports area and the children’s playground.
Apartments ranging from 40 square meters to 73 square meters are designed with exquisite details, which allow owners to have an experience of villa life.
项目名称:远洋新天地项目
项目地点:北京市门头沟区泰安路 13 号
设计及竣工时间:2020.09-2021.06
景观改造面积:27230㎡
业主单位:远洋集团(北京远创置业有限公司)甲方管理团队:项目团队:王发平、于霄、韩朝辉、黎京平
设计团队:陈粤、石俊魁、庞蕾、赵东方
景观设计单位:远洋生态·北京远洋景观规划设计院有限公司
景观设计团队:方案团队:张海东、孙蕾、唐硕、苏家羽、李长健
后期团队:付倩、王秋悦、王培琼、张福旺、董智斌
Project name: SINO-OCEAN·METROPOLIS((BEIJING)Project address: No.13 Tai’an Road, Mentougou District, Beijing
Design and completion:2020.09-2021.06
Landscape renovation area: 27,230㎡
Developer: SINO-OCEAN GROUP(Beijing Yuanchuang Property Co.,Ltd.)Developer team: Wang Faping, Yu Xiao, Han Zhaohui, Li Jingping (project team)Chen Yue, Shi Junkui, Pang Lei, Zhao Dongfang (design team)Landscape design: Beijing Sino-Ocean Landscape Planning and Design Institute Co.,Ltd.Landscape team: Zhang Donghai, Kong Lingdan, Sun Lei, Tang Shuo, Su Jiayu,Li Changjian (conceptual design team)Fu Qian, Wang Qiuyue, Wang Peiqiong, Zhang Fuwang, Dong Zhibin (follow-up team)
审稿编辑 任廷会 – Ashley Jen
客服
消息
收藏
下载
最近















































