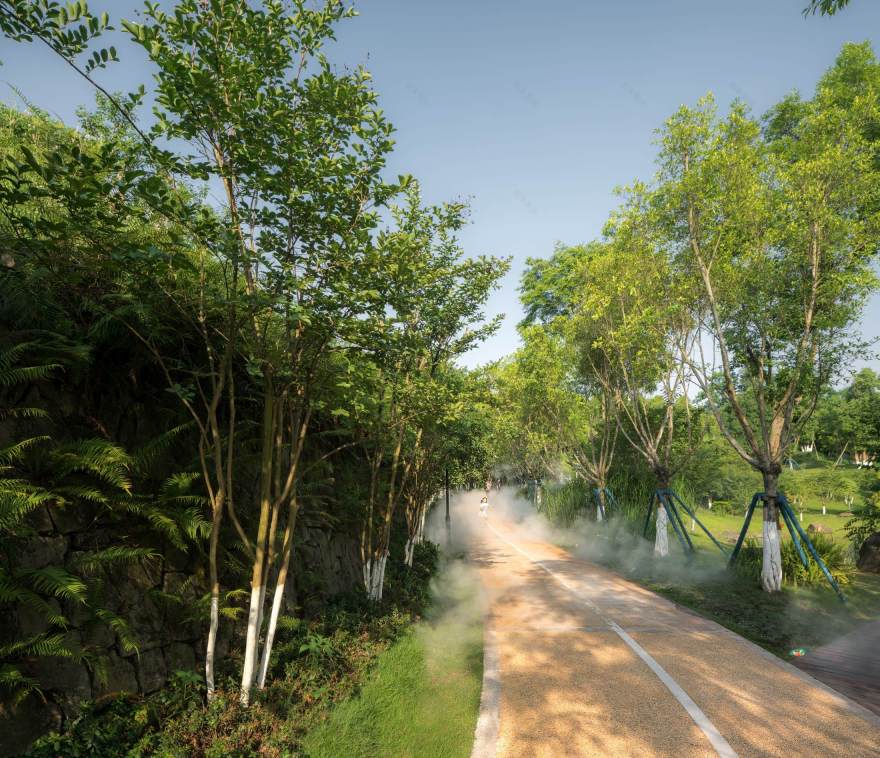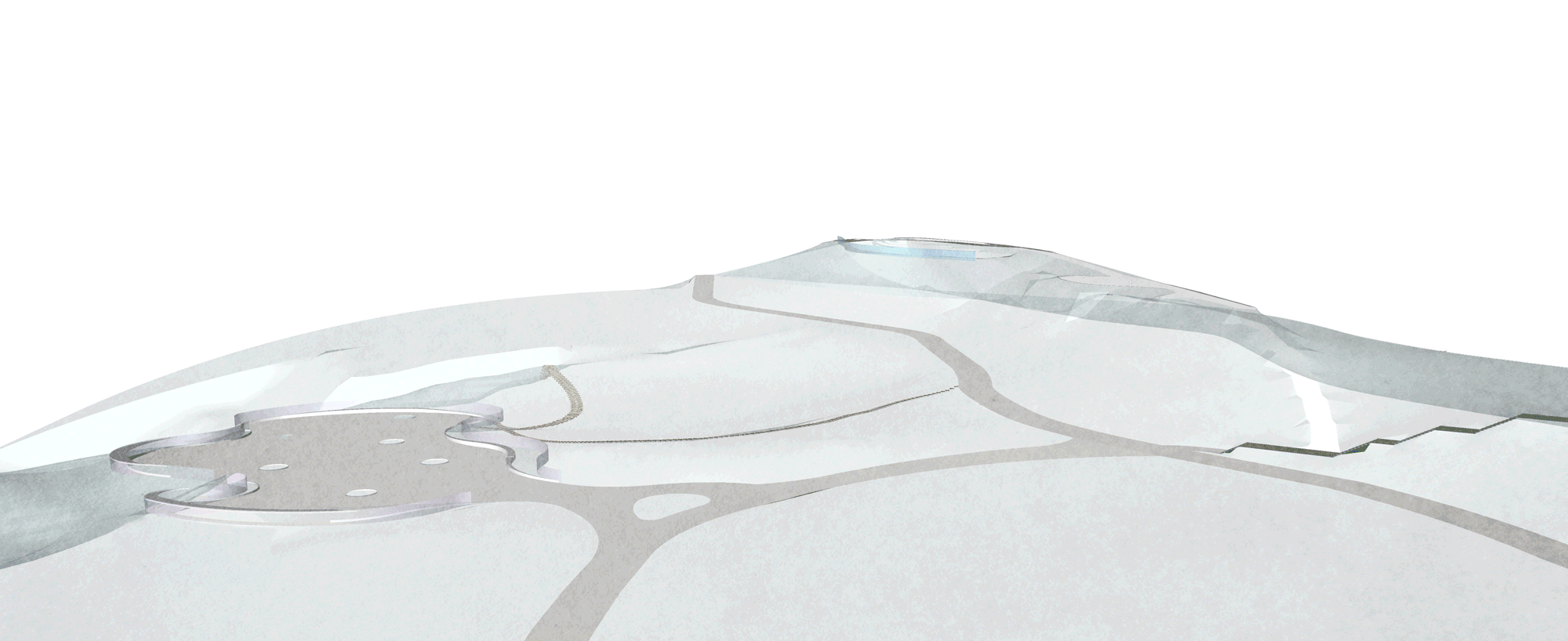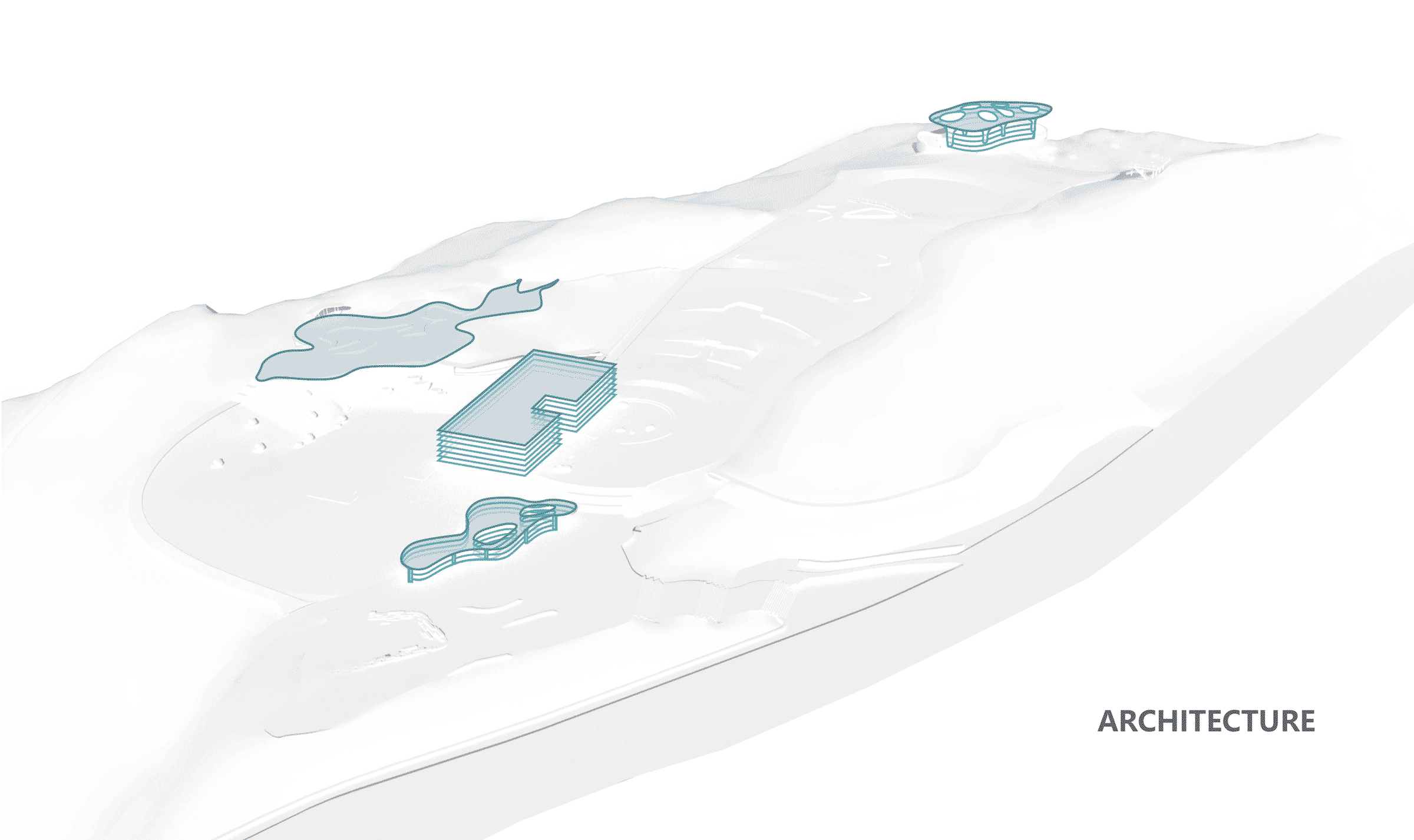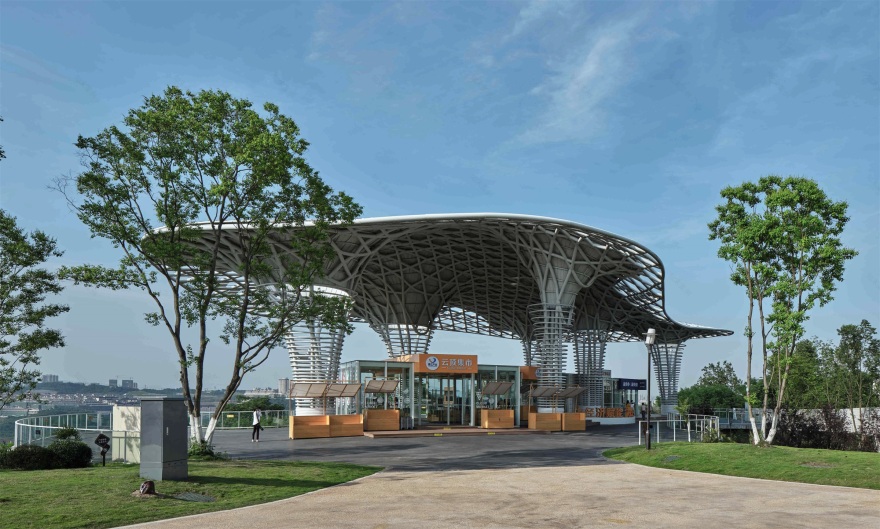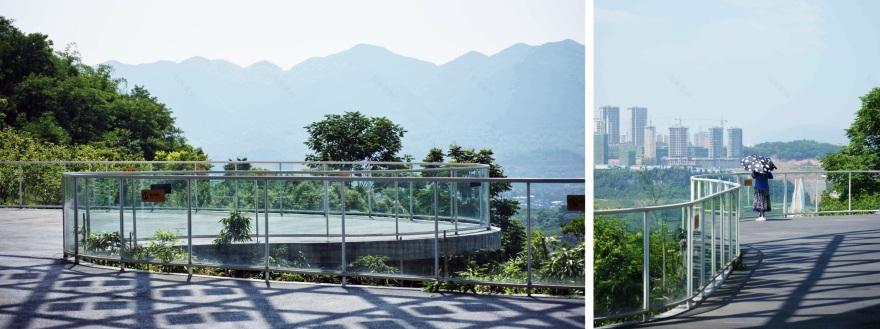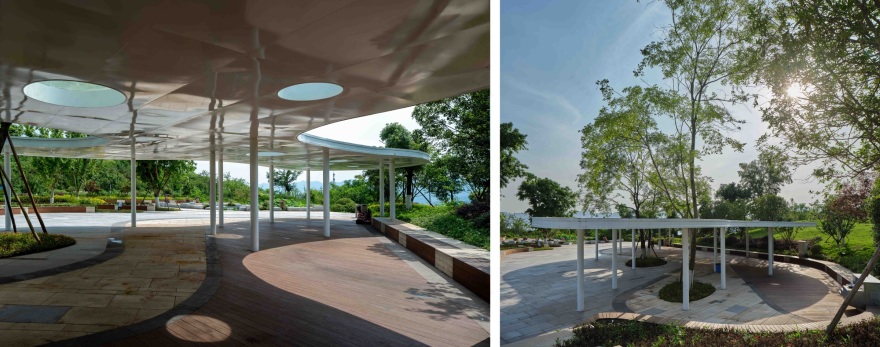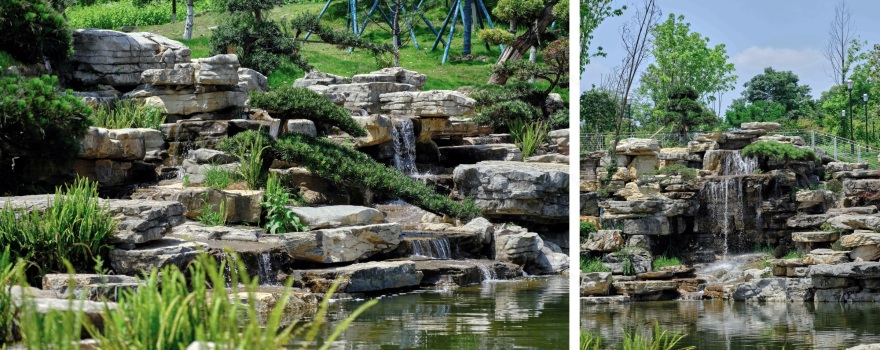查看完整案例


收藏

下载
大野景观/重庆市设计院有限公司:我们立足于自然的角度,以山林、草丘、花境、水系等景观元素,修护这片土地原有的自然山水本底。以林下花径、山谷幽径、山间云桥,去串联各个景观节点和智慧场所,建立起各种不同元素之间相互渗透的多元互联的关系,把原本人为的城市空间又重新交付给自然。
大野景观/重庆市设计院有限公司:我们立足于自然的角度,以山林、草丘、花境、水系等景观元素,修护这片土地原有的自然山水本底。以林下花径、山谷幽径、山间云桥,去串联各个景观节点和智慧场所,建立起各种不同元素之间相互渗透的多元互联的关系,把原本人为的城市空间又重新交付给自然。
藉由智慧化生活场景(Smart Place Making)的打造,我们整合优化都市景观与人们需求的关系,力图赋予城市公共空间景观美学之外更具科技活力的智慧场景以及更多的人本关怀。藉由艺术化人居环境(Artistic Public Realm)的理念,我们考虑人们对艺术生活的渴望,让公共开放空间成为人们链接情感的场所,公共艺术作品成为人与人之间互动交流的重要媒介,成为具有变革社会生活的积极力量。
Widescape/CQADI: We repaired the landscape from a natural perspective with natural elements, such as forest, turf mound, flowers, and water system. To connect each landscape node with the intelligence space, such as the Floral path, the Mountain walkway and the cloud bridge. It established the multi-element interpenetrating interconnection among different elements, and returning the urban space back to the Nature.
We introducing the “Smart Place Making” in order to integrate the relationship between urban landscape and visitors needs. Beside the landscape aesthetic value, we also consider the implementation of landscape technology, smart place making and human care design. With the idea of Artistic Public Realm, we make landscape an active power of transforming the social relationship. We make the public art into the place for people to interact and create linkage for emotional connection, also we satisfied the human desire of artistic life.▼绵延曲折的 400 米云桥 The 400 meters long Cloud Bridge
项目背景 Project background
2019 年中国国际智能产业博览会在重庆举办,礼嘉智慧公园以原有的白云山公园为基底,进行了整体环境提升改造,作为智博会的户外体验场所。
2019, Smart China Expo was held in Chongqing.
The renovation of Baiyun Mountain Park consisted in improving the entire environment for outdoor activity function area in Lijia Intelligent Park.
▼礼嘉智慧公园概览 Park overview
▼改造前的白云山公园(云尚花林南区)Before renovation
南入口广场——多重复合打造市民广场(重庆市设计院有限公司)‘Floral paradise – Multiple compound’to create public space (CQADI)南入口广场结合智博会展示需求,充分考虑到了空间弹性:塑造为开放式的集散广场,场地中央部分保持留白,使其成为各种事件发生的引力场。
At the south entrance square, the elasticity of space and the exhibition demand of the Smart China Expo is fully taken into the design. To create a ‘gravitational field’ to attracting people, the square center is using blank space as an attractive area for accommodating all kinds of activities.
口广场 The south entrance square
▼南入口广场夜景鸟瞰 Aerial view of the south entrance square
▼作为各种事件发生的“引力场”,场地的参与感在不同时段也有不同表现
As the gravitational field, people will experience different involvement during different time period
不锈钢冲孔板孔径渐变形式 Stainless steel plate with graded aperture
智慧秀林——景观化的游览引导(重庆市设计院有限公司)The landscape tour guide (CQADI)▼智慧雾喷步道 The mist spray walkway
5G 馆、艺趣馆——改变旧感官,加入新体验(重庆市设计院有限公司)5G Museum, Art Museum–Improving the experiences with landscape and trendy activities (CQADI)以公园原有环境为基底,结合园区 5G 体验馆、艺趣馆的建设,优化场地功能,梳理山水肌理,在增减之间完成自然修护与场所更新
The park landscape is renovated based on the original environment and upgraded with the construction of the 5G Museum and the Art Museum. It optimized the site functions, incorporated natural texture, and accomplished natural repair and site improvement.
▼鸟瞰 Ariel view
▼5G 馆广场 The 5G Museum Plaza
▼无人车停车场 The Intelligent Parking Area
▼修复后的湿地 The renovated wetland
湖光山色环绕的艺趣馆 The Art Museum
云顶步道、云尚观景台——融入自然(重庆市设计院有限公司)Cloud bridge, Yunshang viewing platform — Penetrate the natural environment (CQADI)为了平衡步行系统和自然山林之间的关系,我们通过不断地在山林里穿行,确定树木的分布情况,寻找最佳落脚点,确保桥墩和桥体都避开场地内的树木,同时保证步行感受的舒适性。通过反复的尝试和调整,最终将云顶集市和云尚观景台两个重要节点自然地联系起来。
Taking the existing tree survey by passing through the woods, we found the perfect landing spot for the bridge piers and body. It maintains the balance between the walking system and the natural woods, also provided a comfortable walking environment for pedestrians. Through repeated experiment and adjustment, the Cloud bridge is designed to blend naturally into the woods, and it connected the two significant nodes — the Genting market and the Mountaintop viewing platform in perfect union.
▼云桥生成过程 The design process of Cloud bridge
云桥全长约 400 米,栈道标准宽度 2.4 米,局部拓宽,最大宽度不大于 3.5 米,最大坡度 5.02%。
The full length of Cloud bridge is about 400 meters. The standard width of the trestle road is 2.4 meters, which is partially widened. The maximum width is no more than 3.5 meters, and the maximum slope is 5.02%.
▼人们在云桥上,或行走、或停留,形成林间、林端等多维度的空间体验,城市和人的行为又重新融入进自然
The Cloud bridge provided the multidimensional forest experiences. While people walking and lingering on the Cloud bridge, the architecture, human beings and the nature are in perfect harmony
▼云桥细节 Cloud bridge detail
夜景效果 The night view of the cloud bridge
▼桥体建构安装过程 The installation process of the cloud bridge
▼桥体建构细节图 Bridge construction plan
公园北区则在原有基础下进行景观的重新打造,结合新展览建筑的设计,重塑景观空间,导入四季变化的马鞭草花海激活场地,创造具有参与性的网红景观,赋能景观场景,进一步提升人们对于自然的感知力。
▼北区鸟瞰 Aerial view of the north area
▼北区景观结构(大野景观) Landscape Framework
▼北区景观爆炸图(大野景观)Landscape Structure Diagram
云顶集市——开放空间(大野景观)Market over the Cloud- Public realm (Widescape)以最自然的方式创造场域使人进行交流,自然并非随时代远离,而是以更高级更美好的形式回到生活中来。云顶广场藉由整体廊架的改造导入活动及提升活力,漫步的提升游廊穿于景观中创造了独有的场所精神,设计手法的每一步无一不是考虑了如何最佳化开放空间的塑造。
We recreate the place of social interaction with the idea of nature fashion and bring the human closer to nature with more modern and pleasant way, instead of getting away from nature. We reactivate the cloud plaza with the renovation of pavilion and create unique spirit of place with meandering pathway, every step with take is to improve the recreate the best relationship of place with human.
▼云顶集市改造后全貌 Market over the Cloud
▼云顶集市与周边城市的景观相互辉映
Market over the Cloud have view premium to the surround urban scape
游人在云顶集市的阳台上眺望城市的风景 People viewing to the surrounding scenery on the Market over the Cloud
▼云顶市集游人感受生活的惬意 Market over the Cloud provide people with leisure life style
云尚花海——焕发新活力,参与性网红景观(大野景观)Flower Sea on the Cloud— Reactivate the place, and interactive celebrity landscape (Widescape)对于空间设计手法的适宜性与定位属性,我们追求创造典范性的开放空间为目标。从入口广场空间的引导性、广场尺度与后庭院尺度空间序列的适宜性、藉由马鞭草花海与适度的雾森打造宜人的漫步空间与舒适的赏花动线。
We aim to recreate the exemplification landscape with the appropriate landscape strategies and accurate positioning. We focus on the guidance of the design that led people into the plaza, correct proportion of spatial sequence of plaza and backyard, verbena flower sea and proper mist the improve the walking experience for visitors in the park.
▼云尚花海鸟瞰全景图 Aerial view of Flower Sea on the Cloud
▼云尚花海中游人漫步游憩享受悠闲时光
People enjoy the afternoon walk at Flower Sea on the Cloud
▼云尚花海雾森与人互动产生意境的美感 Mist interaction with visitors create aesthetic value at Flower Sea on the Cloud
▼云尚花林顶视效果展现多层次的美感
Tree create layer of beauty at Flower Sea on the Cloud
▼云尚花林旁的林荫游人步道 Canopy pedestrian walkway at Flower Sea on the Cloud
云尚体验中心——重塑场域,注入新生命(大野景观)Exhibition Center on the Cloud— Reshape the place, and introducing new life (Widescape)设计著重于创造可以让活动自然发生的场域打造,整体景观设计以云尚体验中心建筑为界,划分为前广场与后庭院。方正的建筑与圆环形的下沉前广场,展现了秩序之美。后庭院以中式自由写意的山、石、松、泉为灵感,构建立体循环的自然禅意水院。透过玻璃体建筑,形成了现代与传统的对话。
▼云尚体验中心主入口广场鸟瞰 Aerialview of the entrance plaza at Exhibition Center on the Cloud
将艺术融入生活中的各项空间体验当中,整体提升人们对于美的感知力与城市的艺术性。
We embed the art into the spatial sequence design to improve the human perception of urban artistic public realm.
▼云尚体验中心主广场廊架与大阶梯空间 Main entrance stair and pavilion plaza at Exhibition Center on the Cloud
▼云尚体验中心主展馆广场艺术廊架 Artistic pavilion at the plaza of Exhibition Center on the Cloud
云尚体验中心主展馆广场艺术廊架与人流活动 People interaction under the artistic pavilion at Exhibition Center on the Cloud
▼云尚体验中心中式后庭院鸟瞰 Aerial view of Chinese style garden at Exhibition Center on the Cloud
▼云尚花林中式后庭院 Chinese style garden at Exhibition Center on the Cloud
项目名称:礼嘉智慧公园
完成年份:2019.8
项目面积:云尚花林北区 65938㎡;云尚花林南区 81973㎡;云桥周边景观约 20000㎡,全长 400m
项目地点:重庆两江新区礼嘉
设计公司名称:大野景观、 庆市设计院有限公司
大野景观主创设计师:张离可、高铭杰、周佩莹
大野景观设计团队:冉振星、蒋庆璞、许佳臻、李欣怡、周增辉、肖扬、吴金娣、胡佳妮、雷云、喻巧
重庆市设计院有限公司主创设计师:刘杨
重庆市设计院有限公司设计团队:蔡茜、贠静、邵一帆、张豪、何睿、张学浩、赵晶、任艾卿、陈玮玮、文誉学、郑欣、龙智杰、吴胜达、李勇
客户/开发商:重庆两江新区产业发展集团有限公司
摄影师:三棱镜建筑空间摄影、雪尔空间摄影
Project name: Lijia Intelligent Park
Completion: August 2019
Project area: 65938㎡ in Yunshang Hualin North Area; 81973㎡ in Yunshang Hualin South Area; about 20000㎡ surrounding landscape area of Cloud Bridge; the total length of Cloud Bridge is 400m
Location: Lijia, Liangjiang New Area, Chongqing City, China
Design company: Widescape, Chongqing Architectural Design Institute of China
Lead designer of Widescape: Liko Zhang, Jacky Kao, Emily Chou
Design team of Widescape: Ran Zhenxing, JIang Qingpu, Xu Jiazhen, Li Xinyi, Zhou Zenghui, Xiao Yang, Wu Jindi, Hu Jiani, Lei Yun, Yu Qiao
Lead designer of CQADI: Liu Yang
Design team: Cai Qian, Yun Jing, Shao Yifan, Zhang Hao, He Rui, Zhang Xuehao, Zhao Jing, Ren Aiqing, Chen Weiwei, Wen Yuxue, Zheng Xin, Long Zhijie, Wu Shengda, Li Yong
Client/Developer: Chongqing Liangjiang New Area Industrial Development Group Co., Ltd
Photography: Prism Image, XUEER Space Photography
客服
消息
收藏
下载
最近











