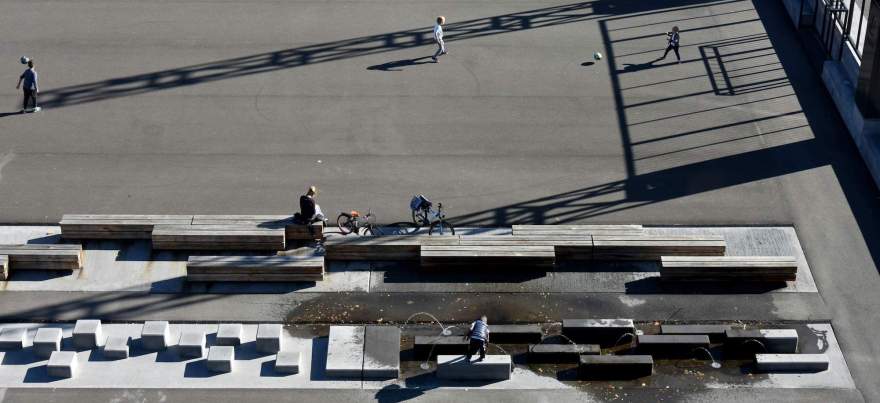查看完整案例


收藏

下载
LANDLAB landscape architects: 与多德雷赫特市LANDLAB合作设计了能源之家前的广场。这个广场也与一个新电影院相邻,将成为“Dort”新的文化热点。这个设计灵感来自于这个没有连接的冲积土地的工业历史,如木材港、船舶码头和能源工厂。基于历史的二分法/分割法,新广场也有两个部分: Wantij滨水区和Noordendijk一侧。
LANDLAB landscape architects: In collaboration with the City of Dordrecht LANDLAB designs the square in front of the House of Energy (Energiehuis). Also adjacent to a new cinema, this square will become the new cultural hotspot of ‘Dort’. The design is inspired by the industrial history of this unembanked alluvial land as timber harbour, ship wharf and energy plant. Based on the historical dichotomy/division, the new square also gets two parts: a Wantij-waterfront and a Noordendijk-side.
沿着Wantij,宽阔的台阶提供了通往水的直接通道。坚固的鹅卵石和带有钢带的混凝土条代表了以前的滑道,构成了码头。能量屋前面的部分是用黑砖建造的,代表了曾经存在的储煤位置。广场的中心有一个很大的运动场供邻居玩耍。在两条大型工业桅杆之间,有一段水域、运动场和富有弹性的橡胶景观。成群的树木使广场在空间上多样化,并创造出绿色的过滤器。
Along the Wantij, wide steps offer direct access to the water. Robust cobblestones and concrete strips with steel bands referring to the former slipways, materialise the quay. The part in front of the House of Energy is built out of dark bricks, representing the coal-storage-location that was once there. At the heart of the square there is a large playing field for the neighbourhood. Tied in between two strips of large industrial masts there’s a water segment, sports court and bouncy rubber-landscape. Clumps of trees diversify the square spatially and create a green filter.
地点: 荷兰多德雷赫特
客户: 多德雷赫特市
主题: 城市转型
团队: 多德雷赫特市——空间设计部
尺寸: 1 – 5公顷
年份: 2014 – 2016年
状态: 完成
Location: Dordrecht NL
Client: City of Dordrecht
Theme: urban transformation
Team: City of Dordrecht – department of spatial design
Size: 1-5ha
Year: 2014-2016
Status: realised
客服
消息
收藏
下载
最近












