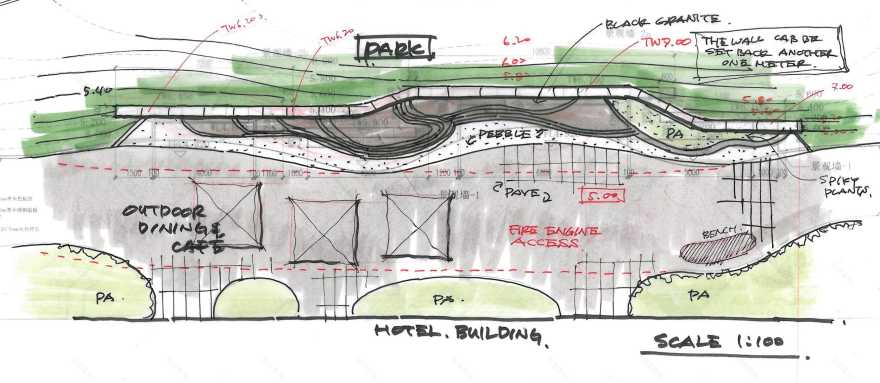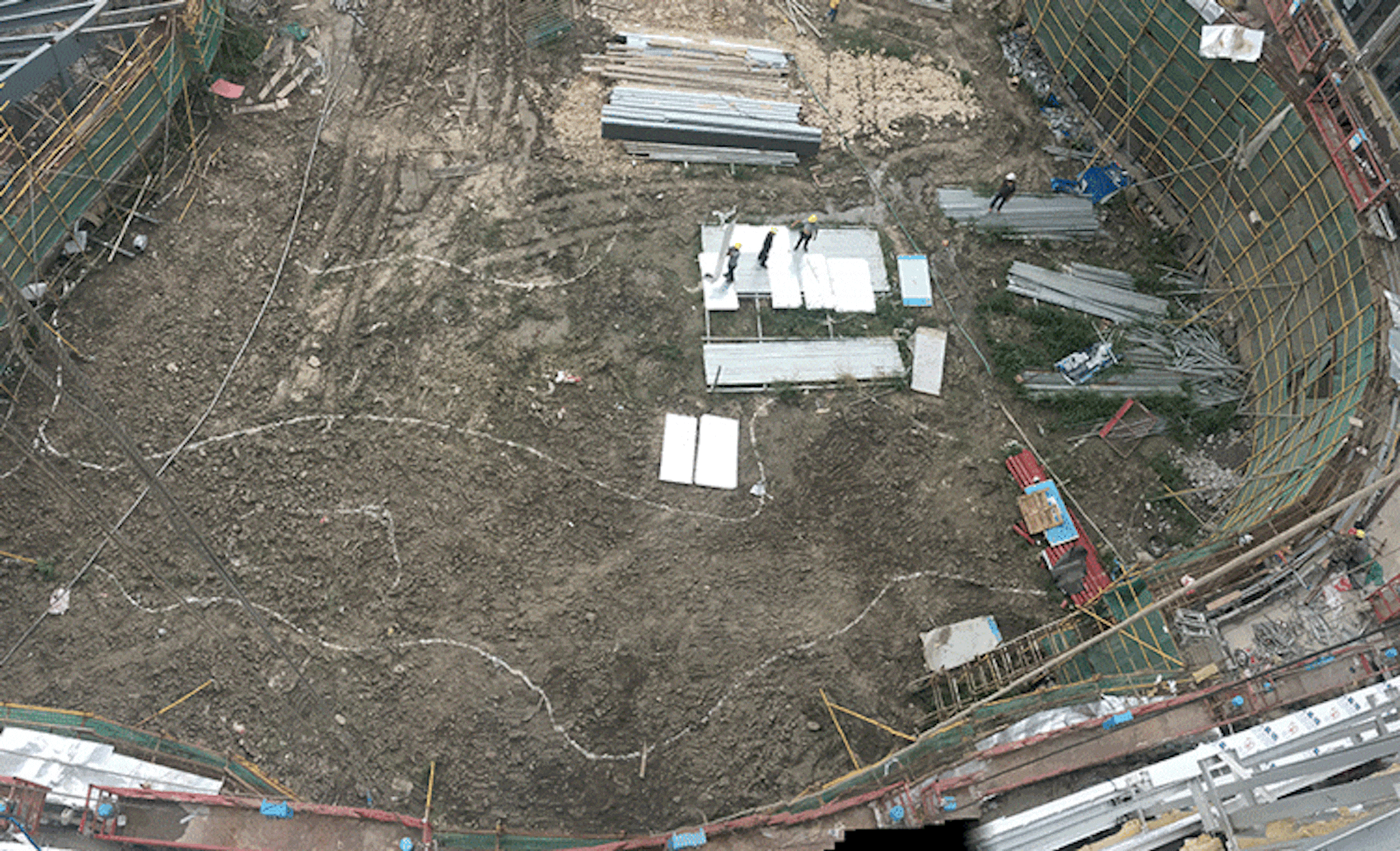查看完整案例


收藏

下载
诺风景观设计:旅行是在非日常生活中寻找自己、审视自己的途径,作为旅行的据点——酒店,是向旅客提供特别空间体验的伊甸园。酒店是来自世界各国的游客汇聚的落脚点。是全国商务人士在商业战争中休息的场所。是当地居民与家人外出度假、放松享受非日常生活的场所。是在派对和活动中,需穿着正装的场所。是都市精英们享受酒店精致午餐的场所。而这其中共通的关键词是“非日常的场所”。
TOA Landscape Architecture: Travelling is the extraordinary experience and hotels as the travel hub must inspire guests to find themselves in the special and unusual environment. Hotels are the place where travelers from all over the world visit and stay. Hotels are the place where business people get rest from their business stress. Hotels are the place where locals stay for special moments with family. Also, the place for many people to visit dress parties, banquets and dinners. A wide variety of guests visit hotels for their own purposes. Hotels shall be SPECIAL and EXTRAORDINARY place for everyone.
作为洲际酒店旗下品牌的时尚精品酒店品牌,英迪格酒店以其清新的设计、个性化的服务和融合本地风情的独有特色,为宾客提供无尽的灵感和愉悦的住宿体验。“选择这个酒店住宿、到访的的客人期望感受到的景观体验是怎样的呢?”关于这个问题思考,也成为了我们设计的出发点。
随着城市化的高速发展,在世界屈指可数的大都会上海,庞大的都市型酒店为了吸引客户而相互竞争。不仅是上海,全国各地的城市酒店都提供了单一化的高级服务。在这次的设计中,将赋予酒店附加价值,提高酒店的独一无二性,创造只有在这个酒店里才能体验到的室外环境。
Indigo hotel is renowned as the unique boutique hotel to respect authentic local cultures and its’ unique design. Our design started from the idea what the landscape experience should be for the guests who choose, visit and stay Shanghai Indigo.
Shanghai is one of the hugest and most urbanized metropolis in the world and enormous numbers of high class urban hotels compete each other to fascinate guests. Today, not only in Shanghai but in all over China the urban hotels offer uniformly high-quality service to meet guests’ satisfaction. Our mission for this landscape design is to differentiate the outdoor environment with strengthening its uniqueness and to create the place that nowhere else guests may be able to enjoy and experience.
申长路是虹桥商务区内繁华的主干道,酒店位于申长路路段,北侧毗邻公共绿地。距离虹桥机场 2km。对于来自海外的旅客来说,他们更期待的是异国情调的亚洲自然之美,希望能感受到东方幽玄的庭院空间。对于国内的宾客来说,这是从未接触过的久经世故的现代庭院。却也是让中国人感受到的温暖和怀念,能够缓解心中紧张的安乐风景。抱着这种目标,在中国的大城市上海,设计师想要对现代亚洲的酒店景观进行挑战。
As a Japanese landscape firm, we tried to create the contemporary Asian garden that worldwide guests will feel the Asian exoticness and the oriental beauty. On the other hands, domestic guests can feel the sophisticated and contemporary garden that they have not seen before, however the garden shall have warmness and nostalgia inside for these domestic guests to ease and relax their body and mind.
▼实景照片 Finish Photo
庭院的设计灵感来源于代表中国乃至亚洲文化的源头——墨。在白色铺装的画纸上流淌着美丽的墨汁,围绕着树木和绿色的岛屿分散开来。
在墨与水融合时会产生神秘的自然美。微弱的水流和风以及地面的颤抖产生了千差万别、不可复制的的纹理。将墨的美丽线条抽象地勾勒在庭园的画纸上。
Our design source came from the black ink that represents east Asian culture and its’ origin from China. We regarded the paving garden space as a white campus and the black ink beautifully flew on it. Green islands were also located among black and white.
随着墨的蔓延生长,创造出旅客们可以休息、阅读、交流的场所空间。对于所有的客人而言,都将在这里孕育出难忘的旅行记忆,并期待这样的庭院能长久的受欢迎且被人们记住。
酒店室内以“大富翁”游戏为主题,展现了复古摩登的夜上海印象。与室内热闹繁华的风格截然不同,景观则是相对静谧惬意的,两种反向的氛围独立且并存,意在强调酒店室内外的对比,突出室内与景观差异化,试图强调其中的矛盾与冲突。建筑入口背对城市主干道,“反 U 形”的设计也是为了营造一个慢节奏的、相对独立安静的酒店氛围。人的内心终究是渴望平静的,踏入这方景观天地,脱离喧嚣,感受自我真实的内心世界。
When ink and water blended in, the natural beauty of phantasmagoria patterns appears. We aimed to design this beauty of ink on the land then the flowing and spreading ink creates places to rest, chat and relax. We hope the garden shall offers the guests one of the unforgettable travel memory and to be beloved long of all.
The interior of the hotel is themed with “monopoly” game, showing the impression of retro and modern night Shanghai. Completely different from the indoor lively and bustling style, the landscape is relatively quiet and cozy. The two reverse atmospheres are independent and co-exist, aiming to emphasize the contrast between the hotel indoor and outdoor, highlight the difference between indoor and landscape, and try to emphasize the contradiction and conflict. The entrance of the building faces away from the main road of the city, and the “anti-u shape” is designed to create a slow, independent and quiet hotel atmosphere. After all, the human heart is eager for peace, to step into the landscape, get away from the noise, and feel the real inner world of oneself.
▼前期草图 Sketch
消防体系的美化 To landscape EVE space
酒店山水为体,建筑是山,景观为水。酒店核心中庭景观面积 1800㎡,其中 1200㎡被消防车道和消防登高面占据。如何处理消防体系过大给景观带来的困扰也成为我们的重点研究问题。
The hotel’s center garden area is approx. 1800 m2, however almost 1200 m2 which is two third of the site is occupied with fire engine access and hard standing area. The design came to grips with the big challenge to solve and overcome these limitations and regulations.
几经周折,最终设计师采用 5cm 深的大面积的流线型薄水面,奠定酒店景观整体基调,绿岛与铺装穿插其中。隐形了消防登高面的同时,丰富景观空间层次,无形中扩大了顾客的空间体验感。另一方便,大面积连续的薄水面在无形之中也对非酒店客户进行了心里阻隔,保证了酒店客户的独享性。
We used 50mm shallow and curving shaped pond that matches the regulation and also harmonizes landscape concept to weaken the existence of the fire engine space. The pond layout strategically compasses the main building that makes the hotel looks floating and reflecting on the water, co-instantaneously the garden faces the water at every corner and isolate the space from the outside noisy traffics.
对于水面与铺装地面的处理,也思考了多种可能性。施工阶段,为了还原设计愿想,尽可能的削弱水面边界的界限感,反复考量打样,几经研究对比,最终选取了施工难度更大的异形侧石收边形式,将水面与地面保持平齐,营造出水面由地而生的视觉效果。
For the treatment of water surface and paved ground, many possibilities have also been considered. In the construction stage, in order to restore the design wish, weaken the boundary sense of the water surface as much as possible, the sample was repeatedly examined and made, and through several studies and comparisons, finally select the special-shaped side stone edge – closing form that is more difficult to construct, keep the water surface level with the ground, and create the visual effect that the water surface originates from the ground.
流动的画面 Flowing landscape
我们通常看到美景,往往是摄影师通过非平凡角度拍摄,而这一点,于我们明显是不受用的。酒店中庭景观面积较小,如何在有限的空间内创造丰富且不繁杂的景观效果,因此人的感观显得尤为重要。充分考虑到顾客的入住动线,从下车入户穿过走道进入大堂再到客房,反复研究行经过程中的视线所达,营造移步易景的视觉效果,犹如流动的画面一幕幕在眼帘展开。植物配置上也是十分用心,四季有景、月逝景异。通过前中后景的精心搭配,利用植物形成天然的框景,随着客户的体验动线,移步易景,如画卷般呈现。
We usually see beautiful scenery, often taken by photographers from non-ordinary angles, and this is obviously not useful to us. The atrium of the hotel has a small landscape area, so how to create rich and uncomplicated landscape effects in the limited space is particularly important. Taking into full consideration the customer’s moving line, from getting out of the car and entering the lobby through the aisle to the guest room, we repeatedly studied the line of sight in the process of walking, creating a visual effect of moving and changing the scene, like moving scenes unfolding in the eyes. The plant configuration is also very careful, with scenery in all seasons and scenery in all months. Through the careful matching of the front, middle and back scenes, plants are used to form a natural frame scene, moving along with the customer’s experience and changing the scene like a picture scroll.
▼入口视角 Entrance angle
庭院中每一颗树都是精心挑选,全园 23 棵苗,设计师前后陪同号苗 16 次,每一棵苗木都是反复比较、精挑细选送达现场,位置角度反复斟酌,以保证客户在任何视角都能欣赏到最佳风景。
Every tree in the courtyard is carefully selected, with 23 seedlings in the whole garden, accompanied by the designer for 16 times. Each seedling is repeatedly compared, carefully selected and delivered to the scene, and its position and angle are repeatedly considered to ensure that customers can enjoy the best scenery from any angle.
功能与运营的结合 Outdoor function
酒店一层西侧是多功能宴会厅,中庭西侧也预留了较大面积的广场空间,服务于宴会厅,计划在此进行艺术展览会、室外音乐酒吧等活动。
The banquet room is located on the south side of the garden, Indigo hotel management requires the consecutive outdoor space for the multi-purpose use such as garden parties, art gallery exhibition, beer festival, mini concert and so on. Our design solution is not only for guests to see the beautiful garden but also to flexibly use it with satisfying hotel demands.
▼中庭广场 Central Gourtyard
酒店北侧是公共绿地,被 4m 的消防通道分割。积极利用北侧的公共绿地做背景,丰富的绿植搭配流线型景墙与水景,营造静谧的全日餐厅外摆空间,提升酒店景观价值。
A public pocket park is located on the north side of the site and the all-day dining restaurant is facing directly to the park. Maximizing to use this rich green circumstance, we designed the outdoor food and beverage terrace that is also fire engine access space in between the park and restaurant. The place became the quiet and cozy street with enclosing green background and sounds of the small water cascade.
▼北侧空间 North space
项目名称:虹桥 INDIGO 酒店
类型:酒店
占地面积:6300㎡
景观面积:3000㎡
地点:上海
设计时间:2016-2017
建设时间:2018
开发商:上海龙湖地产
景观设计:TOA 诺风景观设计咨询有限公司
设计团队:大川善成,陈蓉, 耸达
业主团队:朱克利,朱宇超,罗瑞
摄影师:足立真琴
Project name: Shanghai Hongqiao Indigo Hotel
Type: Hotel
Site Area: 6,300 m2
Landscape Area: 3,000 m2
Location: Shanghai city, PRC
Design year: 2016 – 2017
Year of construction: 2018
Client : LONGFOR Shanghai
Landscape Architect: TOA landscape architecture
Design Team: Yoshinari Okawa, Chen Rong, Qu Songda
Client team: Zhu Keli, Zhu Yuchao, Luo Rui
Photography: Makoto Adachi
客服
消息
收藏
下载
最近








































