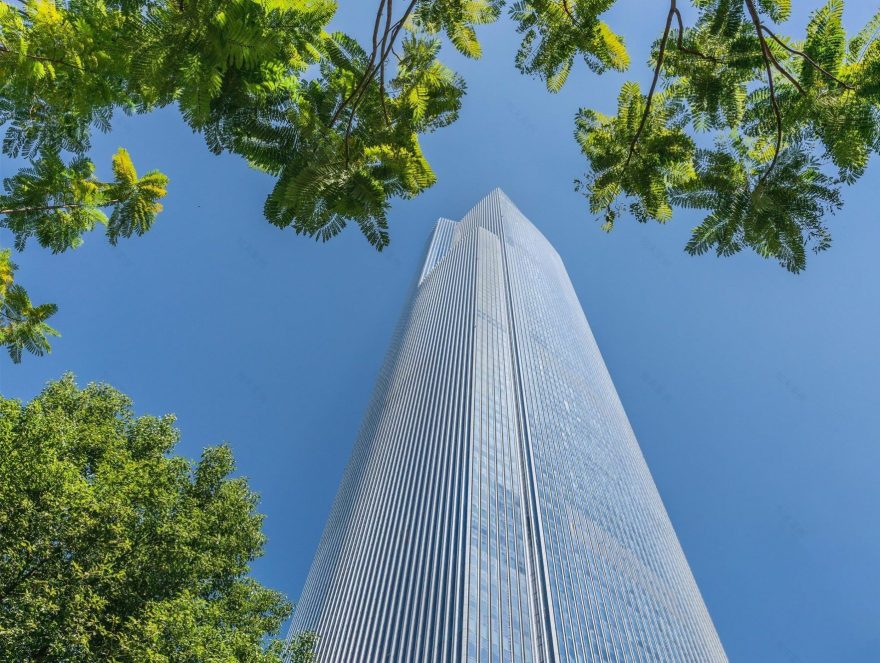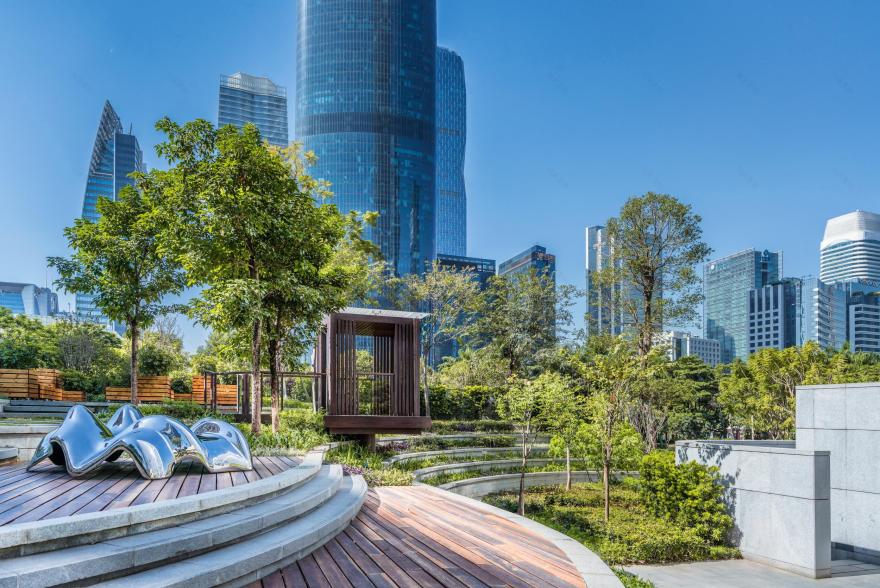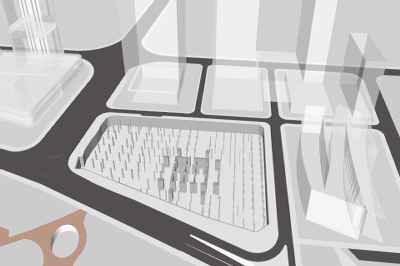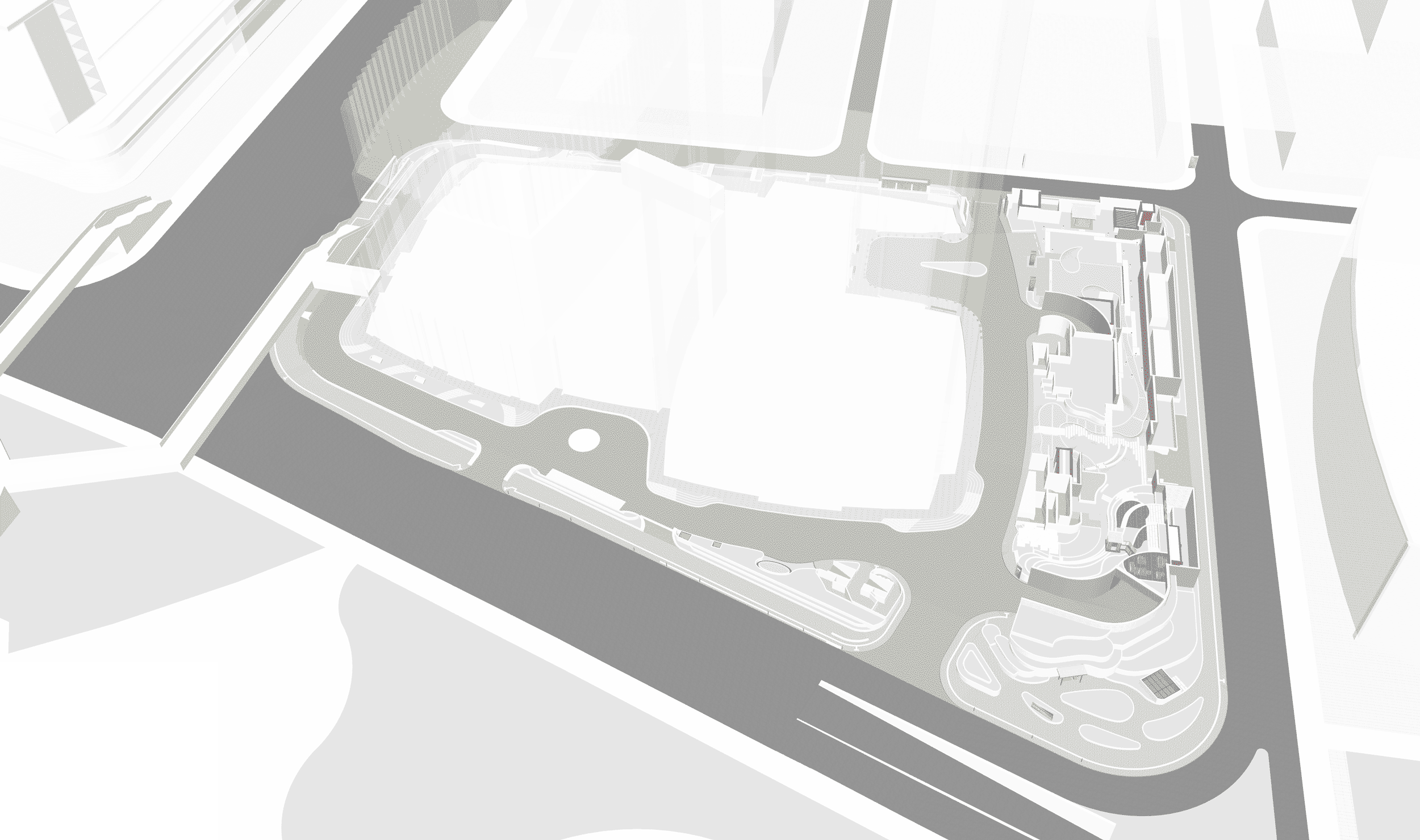查看完整案例

收藏

下载
普邦设计:CBD(中央商务区),不仅聚集了一个城市最具特色的摩天大楼,也是所在城市乃至国家的经济发展枢纽。作为“世界级 CBD”的纽约曼哈顿、伦敦金融城,它们拥有强大的经济实力和绝对的人才吸引力,而作为后起之秀的广州珠江新城,也正在向全球性金融中心的行列迈进。在其迈进的过程,广州东塔则占据了不可忽视的地位。
PuBang Design: The CBD (Central Business District) not only gathers the most distinctive skyscrapers in a city, but is also the economic development hub of the city and even the country. As Manhattan, New York and the Financial City of London, the “world-class CBD”, have strong economic power and absolute attraction for talent people. As a rising star, Guangzhou Zhujiang New Town in Guangzhou is also moving into the ranks of global financial centers. In the process of its advancement, Guangzhou East Tower has a place that cannot be ignored.
广州东塔(CTF 周大福金融中心),作为广州第一高楼,530 米的高度,让它足以傲然俯视整个城市,加之它集超星级酒店、高端办公写字楼、国际公寓以及 K11 艺术购物中心于一体,以世界一流的标准打造珠江新城的城市地标,成为广州城市形象和经济技术实力的城市名片。
东塔本身自带光环,加上独具艺术的气质与高端的定位,让人们更容易将目光聚焦于建筑本身带来的震撼体验,而忽视景观的价值。这是每一座超高层建筑在进行景观设计时都难以回避的问题。
Guangzhou East Tower (CTF Chow Tai Fook Financial Center)is the tallest building in Guangzhou, with a height of 530 meters, Guangzhou East Tower overlooks the city proudly. In addition, it integrates super-star hotels, high-end office buildings, international apartments and K11 art shopping malls, to build the city landmark of the Zhujiang New Town with world-class standards, and become the city card of Guangzhou’s urban image and economic and technological strength.
With its own halo, along with its unique artistic temperament and high-end positioning, people are attracted by the eye-catching design instead of the value of the landscape. This is a problem that every super high-rise building is unavoidable in its landscape design.
延伸的天际线,在城市的纵向空间中思考景观
随着城市核心区域土地资源的紧缺与城市压力的增大,市中心建筑越来越向上延伸,不断突破天际。可是对于缓解城市压力,除了将空间的纵向延伸,横向发展也是有效的手段之一,即利用景观放大空间效用,提高空间的利用率。
Extended skyline, Use landscape to enlarge space utility and increase space utilization
With the shortage of land resources in the core area of the city and the increase in urban pressure, the buildings in the city center are extending upwards and breaking through the horizon. However, in addition to the vertical extension of the space, horizontal development is also one of the effective ways to alleviate the urban pressure, which is to use the landscape to enlarge the space utility and improve the utilization rate of the space.
然而与尺度阔绰的住宅大区、绿地公园相比,位于市中心的地标建筑由于场地的限制,留给景观发挥的空间并不多,但是承载的功能又极其丰富,休闲、美化、观赏以及人流车流的引入与疏散……
这不由引发思考,应该如何在这种纵向延伸的城市空间中布局景观,让其与建筑融合共生,并发挥最大的效用。
However, compared with large-scale residential areas and green parks, landmark buildings located in the city center do not have much space for the landscape due to site restrictions. Yet they carry multiple functions such as leisure, beautification, viewing, and guiding people flow.
It triggers discussions about how to design the landscape in such a longitudinally extending urban space so that it can be integrated and symbiotic with the architecture and maximize its effectiveness.
融合需求,以人性化设计延伸高端体验
在东塔 530 米高、108 层的云端之上,坐落着目前全球最高的超五星级酒店——广州瑰丽酒店。作为全球奢华酒店,从入口处的景观细节便开启了它极致高端的设计感及体验感,无微不至地为各类商务人士提供着高水平的旅居生活。
Convergence needs, Extending the high-end experience and artistic aesthetics of Guangzhou East Tower
The world’s highest super five-star hotel-Rosewood Guangzhou is located on the 530-meter-high, 108-story cloud of the East Tower. As a global luxury hotel, the landscape details at the entrance open up its ultimate high-end design and experience, providing a high-level living life for all kinds of business people in every possible way.
▼广州瑰丽酒店入口景观 Hotel Entrance
而作为高端的综合商业办公中心,东塔服务的主要人群是都市白领精英阶层,他们追求时尚,具有较高的审美能力与情怀需求,因此在景观设计与落地的过程中也需要延伸东塔的高端体验与艺术审美。
As a high-end integrated commercial office center, the major group of people enjoy the service of the East Tower are urban white-collar elites. They pursue fashion and have high aesthetic and emotional needs. Therefore, the East Tower also needs to be extended in the process of landscape design and implementation, high-end experience and artistic aesthetics.
高端的综合商业办公中心 High-end integrated commercial office center
在满足精神需求上,东塔高端商业中心 K11 的艺术氛围在首层南花园得以延续,艺术雕塑、户外观演平台,以及在寸土寸金的空间中预留的潺潺流水景观与大面积的立体绿植,这些无一不在熏陶着都市人的情操,疏解他们的压力。
In meeting spiritual needs, the artistic atmosphere of East Tower’s high-end commercial center K11 begins from the South Garden on the first floor with art sculptures, outdoor viewing platforms, and water features and large areas of three-dimensional plantings in such a prime location. These all helps to Influences people’s sentiment release their stress.
▼艺术氛围浓烈的雕塑景观Sculpture with strong artistic atmosphere
▼在绿意中穿梭跳跃的潺潺流水 The ripples of water flowing in greenery
同时在使用需求上,人性化、定制化的服务也在彰显着它独一无二的魅力。360°观景台,将珠江新城壮丽的景观尽收眼底;专为上班族打造的户外吸烟区隐藏在绿意之中,让繁忙的都市人也有一寸闲谈之地;而定制车位的设置,则是其高端化服务的延续。
At the same time, humanized and customized services are also highlighting its unique charm in terms of usage requirements. The 360° viewing platform offers a panoramic view of the magnificent scenery of Zhujiang New Town; the outdoor smoking area is designed for office workers is hidden in the greenery specifically, allowing busy urbanites to have an inch of chatting. Also, the setting of customized Parking spaces is the continuation of its high-end services.
▼供白领休闲的户外空间 The outdoor space for leisure
融合功能,在有限的环境中突围而出
在有限的土地资源中,每一个建筑都在向上延伸,看似是在挣脱土地的束缚,其实是将两者置于更为紧密的关系之中。想要在众多城市天际线中突围而出,建筑与景观就需要实现功能间的融合。
在思考东塔的景观设计与落地时,为了让建筑在有限的土地中突围而出,我们将建筑的许多附属功能融于景观之中,从而让空间发挥最大效用。
Fusion function, The landscape acts as a glue bonding the building and the land.
Since our land resource is limited, all the buildings are going upwards, breaking free from the shackles of the land. At the meantime, it gives them a closer relationship. In order to stand out from masses of city skylines, architecture and landscape need to implement the integration of functions.
During the process of the landscape design and construction of the East Tower, designers think about how to help the building to stand out from the limited land. We incorporated many of the auxiliary functions of the building into the landscape, so as to maximize the effectiveness of the space.
▼L107 天台花园 Roof Garden
东塔的首层南花园兼具着多种功能,首先是美化、休闲的景观功能,仅有 2.5 万平方米的空间兼容溪流与喷泉景观、阶梯花园、垂直绿墙等。东塔南花园通过引入大面积的垂直绿墙,通过高密度植物形成封闭空间,将建筑排风井、采光井、锅炉房、及油缸等藏于垂直绿墙后,具有极强的隐蔽性和隔离性。
The South Garden on the first floor of the East Tower has multiple functions. First of all, it helps to improve the environment and offers leisure space. Artificial streams, fountains, terraced gardens and vertical green walls are accommodated in only 25,000 square meters of space. A large area of vertical green walls is adopted to forms a closed space through high-density plants. It hides the building’s exhaust wells, light wells, boiler rooms, and oil tanks with s strong concealment and Isolation.
▼首层南花园 The South Garden on the first floor
其次便是与建筑之间形成良性互动的功能,L5 餐厅与 L6 户外酒吧环绕着露台景观分布,错落有致,形成一个组合的共享空间;餐厅间的每个包厢又拥有独立的视线,连廊、跌水、幕墙等细节景观赋予了每个空间独一无二的特性。
▼L5 餐厅夜景 Night View of The L5 Restaurant
东塔高层的露台花园承载着宾客私密的户外体验,在景观的配置上注重营造静谧雅致庭院,并讲求室内与室外环境的相辅相成,为宾客提供可俯瞰都市全景的空中花园景观。
The terrace garden on the upper floors of the East Tower offers the guests private outdoor experience. In the landscape configuration, we focus on the quiet and elegant courtyard, emphasizes the complementarity of indoor and outdoor environments so that we can provide guests with a sky garden view overlooking the city.
▼L68 露台花园 L68 Terrace Garden
▼L97 酒店阳台景观 L97 Hotel Balcony
灵活动线,实现多空间的互动联通
在动线的考虑中,由于东塔是由商业、办公、公寓及酒店组成,拥有多个进出口,同时建筑的地理位置以及周边的环境使其人车流量都非常大,因此在景观中也需要拥有多条人行车行的动线来满足建筑的需求。为了让建筑与动线更为自然的融合,园中景观道路边缘及出入口皆采用柔和的曲线作为勾勒。
Flexible line, Reasonable space configuration to achieve effective linkage of multiple spaces
Since the East Tower is a complex of commercial, office, apartment and hotel with multiple entrances and exits. At the same time, the location of the building and the surrounding environment make a huge traffic flow of people and vehicles flow, therefore, we need multiple pedestrians path and drive way in the traffic line design,. In order to integrate the building and the traffic lines more naturally, the edges of the landscaped roads and the entrances and exits in the garden are outlined with soft curves.
▼东塔动态分区示意图 Dynamic of East Tower Zoning
在靠近东塔商业及办公区一侧,由于位于隧道出口,为了避免造成路面拥堵,特意在此处设置了长流线的候车区与花基,优化游客体验。
在南花园中则设置着能满足不同区域需求的人防出入口以及人流车流出入口,联通着外界与建筑的商业区、办公区、公寓及酒店,让每一个空间既相互联通,又有各自独立运转的能力。
In order to avoid road congestion, we design a long-flowing waiting area and flower base are specially set on the side of the commercial and office area of the East Tower, which is very close to the exit of the tunnel, to optimize the tourist experience.
In the South Garden, there are civil air defense entrances and exits for pedestrians and vehicles for different zones, connecting the outside world and the building’s commercial areas, office areas, apartments and hotels. In this way, each space is connected to each other and has the capacity to operate independently.
▼东塔人流车流动线示意图 Dynamic of of East Tower Flow Line
建筑大师赖特曾言,“建筑设计的最终目的是走向建筑的消失”,但是此处的“消失”并非真正意义的消失,而是将建筑作为景观元素参与到景观空间的构建当中。
尤其在城市 CBD 景观的打造中,有限的土地空间使得景观必须承载更多的功能。当建筑不断向高处延伸,景观自然也需与其保持步调一致,充分与建筑共融,用更适宜的尺度与方式让有限的空间释放出最大效用,从而使建筑在城市空间中突围而出。
如今的景观与建筑已经不再是不同的门类,越来越多的设计师更加注重两者融合,相信未来无论是城市 CBD 景观设计,还是其他主体的景观设计,将会探索出更多的融合形式,为城市创造出独一无二的景观空间。
The architect Wright once said, “The ultimate goal of architectural design is to move towards the disappearance of architecture”. The “disappearance” here is not the disappearance literally, but the participation of architecture as a landscape element in the construction of landscape space.
Especially in the construction of urban CBD landscape, the limited land space requires the landscape to carry more functions. When buildings continue to extend to high places, the landscape have to keep pace with it, fully integrate with the building, and use more suitable scales and methods to release the maximum effect of the limited space, so that the building can be built on the urban space.
Nowadays landscape and architecture are no longer in different categories. More and more designers pay more attention to the integration of the two. We believe that in the future, there will be more exploration on integration forms of landscape design for both urban CBD and other subjects to form creates a unique landscape space for the city.
项目名称:广州东塔(周大福金融中心)项目地点:广州珠江新城
建设面积:2.8 万㎡
建设单位:广州市新御房地产开发有限公司
方案设计:泰国 P Landscape
设计深化:普邦设计
国内设计执行顾问:普邦设计
建设时间:2012-2018 年
摄影团队:虫二景观摄影(部分)
Project Name: Guangzhou East Tower (CTF Chow Tai Fook Financial Center)Project Location: Zhujiang New Town, Guangzhou
Area: 28000㎡
Construction: Guangzhou Xinyu Real Estate Development Co., Ltd
Programme Design: P Landscape, Thailand
Detailed Design: PuBang Design
Design Executive Consultant in Domestic: PuBang Design
Construction Time: 2012-2018
Photography: Chonger Landscape Photography (Part)
客服
消息
收藏
下载
最近



























