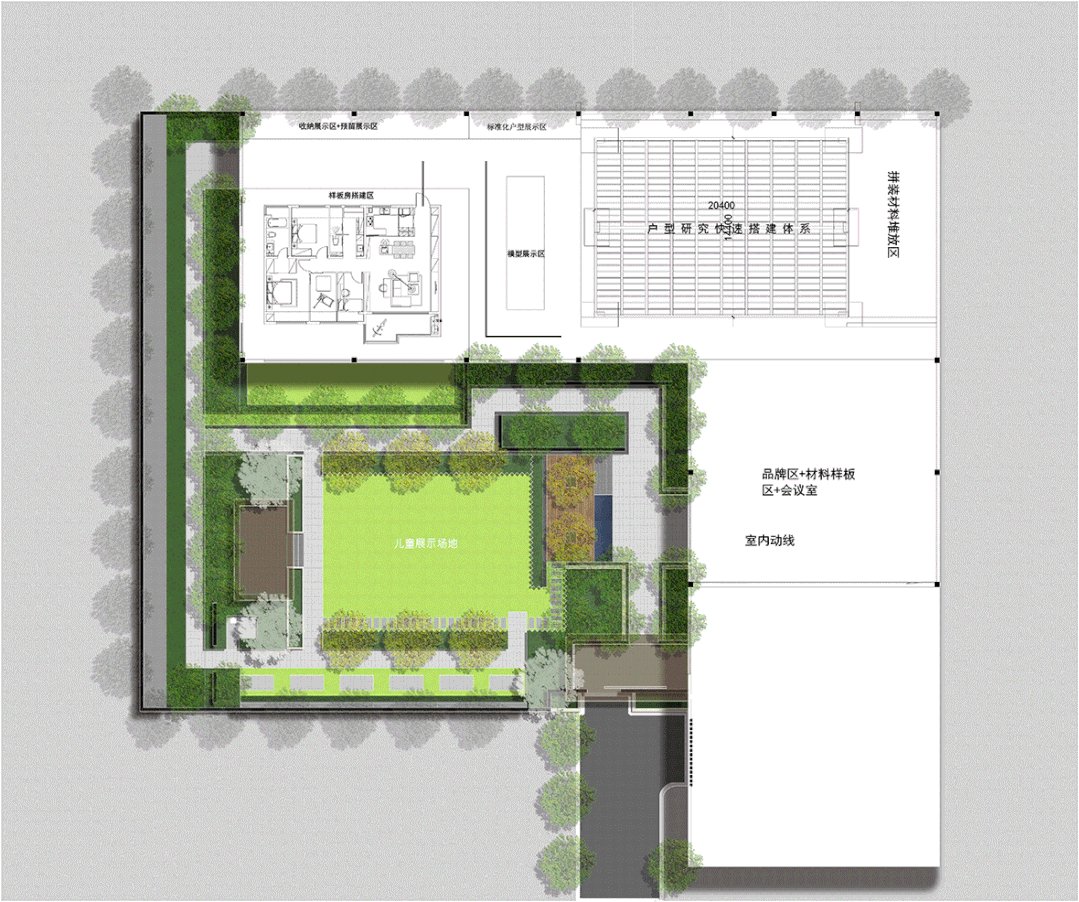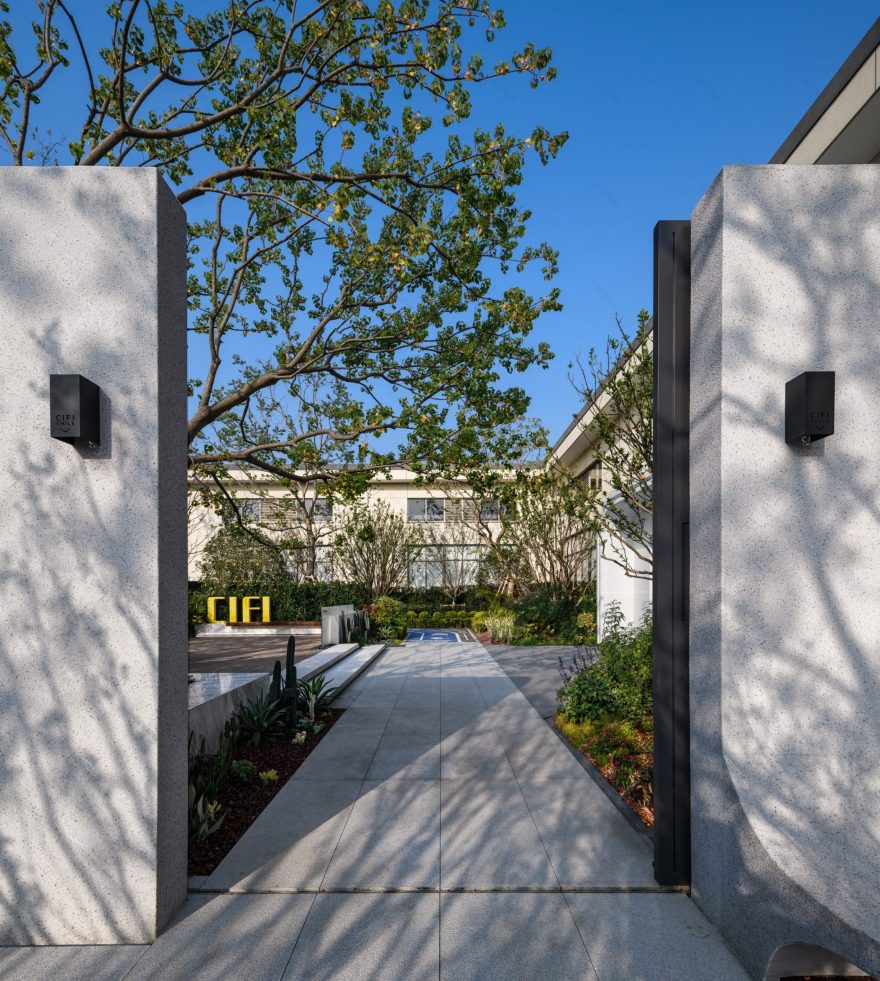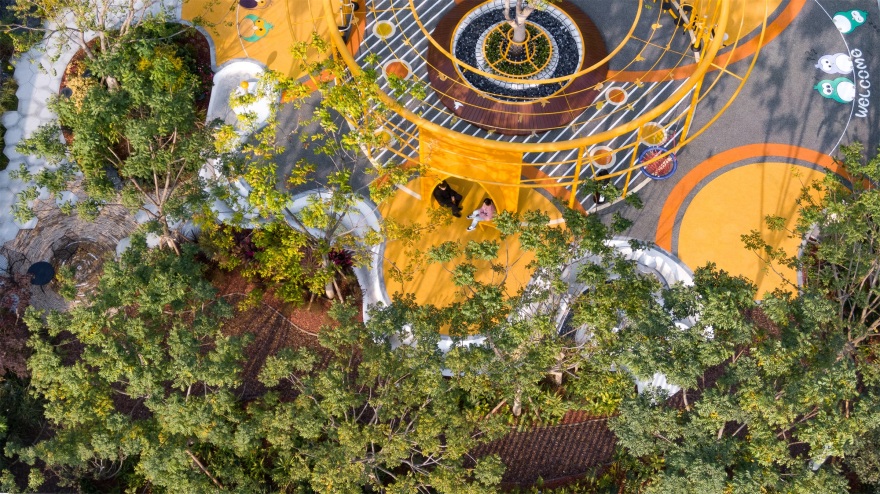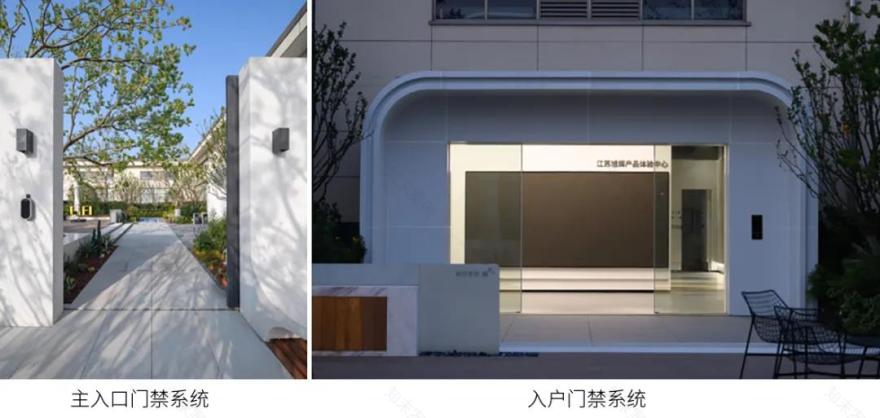查看完整案例


收藏

下载
赛肯思景观:当要赋予某件事物形象的时候,你必须尊重自然,这就是设计的开始。旭辉产品体验中心坐落在江苏常州市新北区,以自然、生态、有趣且有人情味的空间为景观构架,集全龄+、丛林+、萤火虫计划等景观主题内容,使其兼具了研发创新基地和工艺标准展示中心等多重功能。
SecondNature: When you want to give an image to something, you must respect nature. This is the beginning of the design. The CIFI Product Experience Center is located in Xinbei District, Changzhou City, Jiangsu Province. It uses a natural, ecological, interesting and humane space as the landscape framework, and integrates landscape theme content such as the whole age+, jungle+, and firefly plan, making it both a research and development innovation base and a craft standard display center.
01 归家空间 Home space
社区入口空间 Community entrance space
“入必由之,出必由之”。
"Entry must be done, and exit must be done."
▼入口空间作为社区的第一道形象 The entrance space serves as the first image of the community
▼设计推演 Design deduction
设计与 CIFI7 微笑曲线的元素结合,采用弧形景墙围合空间,整体形态以及体验动线采用曲线迂回的形态;空间功能上集成了体温测量、人脸识别、智能化门禁,入口等候区等空间。
The design is combined with the elements of the CIFI7 smile curve, and the space is enclosed by arc-shaped scenery walls. The overall shape and experience flow are curved and circuitous; the space function integrates body temperature measurement, face recognition, intelligent access control, entrance waiting area, etc. space.
单元入口空间 Unit entrance space
单元入口是归家路中第二序曲,生活的精致感和归家的仪式感,一样都不能少。
设计结合建筑入口门厅模拟社区单元入口空间,以合理布局展示出旭辉高标准入口标准铺装样板、单元入口 logo 墙、标准绿化配置等。
The entrance of the unit is the second prelude in the road to home. The exquisiteness of life and the ritual of returning home are indispensable.
The design combines the entrance hall of the building to simulate the entrance space of the community unit, and displays the CIFI high-standard entrance standard paving model, unit entrance logo wall, and standard greening configuration in a reasonable layout.
02 全龄++ All age+社区应是富有温度并极具人性化的。所以社区活动空间也不仅局限于“社区活动场地”而已,它能满足社区 0-99 岁所有业主的社交、生活、游玩的需求成为社区景观社区的目标。场地以富有人情味且有趣的设计为基础,通过“全龄互动聚光环”、“百鸟归林”、“乐动跑道”三大功能模块,构建出全龄社区欢乐场。
The community should be warm and very humane. Therefore, the community activity space is not only limited to the “community activity venue”, it can meet the social, living, and play needs of all the owners of the community from 0 to 99 years old and become the goal of the community landscape community. The venue is based on a humane and interesting design. Through the three functional modules of “All-age Interactive Concentration Ring”, “Hundred Birds Returning to the Forest”, and “Happy Track”, a community fun venue for all ages is constructed.全龄互动聚光环 All age interactive spotlight ring
生活的每一个瞬间,都应该趣味横生。全龄互动聚光环模块包含两大功能性区域——戏水互动区和光环模块区。
Every moment of life should be interesting.
The all-age interactive concentrating ring module includes two functional areas-the water play interactive area and the halo module area.
戏水互动区 Play in the water interactive area
水,乃万物之源,人对于水有天然的亲水性。因而在戏水互动区,整体设计以曲水流觞为设计灵感,在保证儿童安全性的基础之上以水的流动性和互动性,激发孩子游玩、嬉戏、互动的天性,培养孩子的协调和创新能力。铺装上采用了水洗石与马赛克砖两种材料结合拼贴镶嵌,在场地中勾勒拼绘出充满童真趣味的图案。
Water is the source of all things, and people have natural hydrophilicity to water. Therefore, in the water play interactive area, the overall design is inspired by the curved water flow, and on the basis of ensuring the safety of children, the fluidity and interaction of the water stimulate the children’s nature to play, play, and interact, and cultivate their coordination and harmony. Creativity. The paving uses two materials, washed stone and mosaic tiles, to combine collage and mosaic, which outlines and paints patterns full of innocence in the site.
光环模块区 Halo Module Area
光环模块通过场地与模块功能性的融合,将各个年龄段的人们“聚合”在一起。它就像社区中的一组磁铁,将人与人之间的情感吸附链接,让居住在社区中不同年龄、不同身份的人们通过光环模块达到沟通交流,促进社区之间情感化共融,让社区充满温度、欢笑和人情味。未来,光环模块区域会根据不同场地的主题和需求,不断优化精进其功能性,结合人性化、智能化、互动性的不断融入,具有针对性地迭代创新。
The halo module “gathers” people of all ages together through the integration of venue and module functionality. It is like a set of magnets in the community, which connects the emotions between people, and allows people of different ages and identities living in the community to communicate through the halo module, and promote the emotional integration between communities. The community is full of warmth, laughter, and human touch. In the future, the halo module area will continue to optimize and refine its functionality according to the themes and needs of different venues, combined with the continuous integration of humanization, intelligence, and interaction, and iterative innovation in a targeted manner.
百鸟归林 A hundred birds return to the forest
所有人都在催着你长大,而我还在守护你的童心。
社区不仅是孩子的欢乐场,更是他们的第二课堂。设计将各种鸟类的小知识“藏”于林间,让孩子在嬉戏玩耍中了解自然,触摸自然,感悟自然。铺装中鲜艳的配色令场地更具活力,同时将百鸟元素结合旭辉小熊 IP 进行定制化衍生设计,并于 LOGO、标识、装饰图案中予以体现,让社区兼具景观功能的基础上更有自然的亲和力和感染力。
Everyone is urging you to grow up, and I am still guarding your childlike heart.
The community is not only a playground for children, but also their second classroom. The design “hidden” the little knowledge of various birds in the forest, allowing children to understand nature, touch nature, and perceive nature while playing. The bright color matching in the paving makes the venue more dynamic. At the same time, the bird element is combined with the CIFI bear IP for customized derivative design, and it is reflected in the LOGO, logo, and decorative pattern, so that the community has both landscape functions Have natural affinity and appeal.
乐动跑道 Music track
在运动中发现生活的美好 Discover the beauty of life in sports
年轮辗转,岁月往复,平淡日子里运动才是激活生活的兴奋剂。在日夜与我们相处的社区中,眼神需要投射到更特别的地方,获得非同寻常的体验。
Years go round, time goes back and forth, exercise in ordinary days is the stimulant that activates life. In the community where we live day and night, our eyes need to be projected to a more special place to get an extraordinary experience.
乐动跑道作为旭辉社区中的运动纽带,链接了社区中不同年龄段热爱运动的人们。在选材和技术运用中,经过层层筛选与把关,将 EPDM 地垫、彩色胶粘石、彩色陶粒三种不同的彩色地面材料用作展示,同时用面层彩色白色标线漆进行图案彩绘,多种材质将针对后续不同需求和成本情况,进行针对性的选材运用。
除去多种可选择性的环保跑道材料,在排水方面乐动跑道设置了暗沟、明沟、点式排水等方式,将雨水通过排水系统集中汇集到雨水花园,通过层层过滤,将雨水排出市政管网。
As a sports link in the Xuhui community, Ledong Track links people of different ages who love sports in the community. In the selection of materials and technical application, through layers of screening and checking, three different colored floor materials, including EPDM floor mats, colored adhesive stones, and colored ceramsites, are used for display. At the same time, the surface layer of colored white marking paint is used for pattern painting. , A variety of materials will be selected and used in accordance with the subsequent different needs and costs.
Remove a variety of optional environmentally friendly runway materials. In terms of drainage, the Ledong Runway is equipped with concealed trenches, open trenches, point drainage, etc., and rainwater is collected through the drainage system to the rainwater garden, and the rainwater is discharged out of the municipal pipes through layered filtration. network.
03 萤火计划 Firefly Project
雨水花园 Rain garden
海绵城市在社区的实践 Practice of Sponge City in the Community
雨水花园作为萤火虫计划中的核心模块,主要解决海绵城市与社区中的洪涝问题,在此展示项目中,其不仅作为景观生态的亮点展示,也会在旭辉未来的社区中相继运用开来。目前昆山五湖四季大区项目已率先全面落地,创海绵标杆社区,受到省市海绵系统期刊的表彰。未来新建大区将全面纳入海绵模块,将整个社区排水系统接入海绵模块,通过溢水口的标高控制滞留水位,达到生态可持续的雨洪控制与雨水利用设施,可以在路边、建筑边、活动场地边界进行设置,汇集建筑雨水、景观排水等,将雨水汇集到雨水花园,进行生物滞留,通过层层过滤,将雨水排出市政管网。
As the core module of the Firefly Project, the rain garden mainly solves the flood problem in the sponge city and the community. In this display project, it will not only be used as a highlight of the landscape ecology, but will also be used in CIFI’s future communities. At present, the Kunshan Five Lakes Four Seasons District project has taken the lead in full implementation, creating a sponge benchmark community, and has been commended by provincial and municipal sponge system journals. In the future, the new large area will be fully integrated into the sponge module, the entire community drainage system will be connected to the sponge module, and the retained water level will be controlled through the elevation of the overflow, so as to achieve ecologically sustainable rainwater control and rainwater utilization facilities. The boundary of the activity site is set up to collect building rainwater, landscape drainage, etc., collect rainwater into the rainwater garden, carry out biological retention, and drain the rainwater through the municipal pipe network through layered filtration.
雨水花园在多重技术的保障之下,外部景观以水生、草本类和匍匐类的软景植物为主,保证功能性的基础上,为生活增添美感。
Under the protection of multiple technologies, the rain garden is mainly composed of aquatic, herbaceous, and creeping soft landscape plants. On the basis of ensuring functionality, it adds beauty to life.
04 丛林++ Jungle+
丛林步道 Jungle trail
自然而然,油然而生的诗意生活 Naturally, a poetic life spontaneously
生活,就是要与自然握手相拥。婆娑的枝蔓,斑驳的树影,满地盈盈的绿色,人行步道穿梭于枯叶林下蜿蜒的小径,光影、自然、人文交融于此。满心欢喜,是沉浸其中、自由呼吸的心情舒缓自在。
Life is to shake hands and hug nature. The whirling branches, mottled shadows of trees, and the green all over the ground, the pedestrian walkway shuttles through the winding paths under the dead-leaf forest, where light and shadow, nature, and humanities blend together. To be full of joy is to be immersed in it and breathe freely.
鸟儿在这里停留,萤火虫在这里安家,让小精灵陪伴孩童的甜梦;花香、虫啼、鸟鸣,在阳光下摇曳,在雾森中起舞,是孩子科普生命的窗口,认知自然的基地。
The birds stay here, the fireflies make their homes here, let the elves accompany the sweet dreams of children; the fragrance of flowers, insects, and the song of birds, swaying in the sun and dancing in the foggy forest, are the windows of children’s science life, and they can understand nature.
科技智能展示 Scientific and intelligent display
智能化系统融入整个社区,包括智能化门禁系统、智慧灯杆、太阳能灯具与音响、户外智能充电等设备,让生活从室内到户外,每一个大大小小的需求,都能贴心地为住户解决。
Intelligent systems are integrated into the entire community, including intelligent access control systems, smart light poles, solar lamps and audio, outdoor smart charging equipment, so that life from indoor to outdoor, every need, large and small, can be intimately addressed for residents.
▼让科技为生活赋能 Let technology empower life
材料样板展示 Material sample display
旭辉产品体验中心室外景观展示场地仅有 1500 ㎡,虽然空间不大,但整个区域展示了多达 18 大创新课题及 150 余项工艺工法的精髓内容。做“自然、生态、有趣、有人情味的理想人居空间”,是产品体验中心景观模块向大家展示的设计理念,更是江苏旭辉与赛肯思对景观的追求与目标。在这里景观与建筑没有边界,互动交流的行为没有边界,一切只为打造一个高颜值、高科技、高体验、高感知的微笑社区。
The outdoor landscape display area of the Xuhui Product Experience Center is only 1,500 square meters. Although the space is not large, as many as 18 innovation topics are displayed in the entire area, and the essence of more than 150 craftsmanship methods. To be an “natural, ecological, interesting and humane ideal living space”. It is the design concept that the landscape module of the product experience center shows to everyone. It is also the pursuit and goal of Jiangsu Xuhui and Sykens for landscape. Here there is no boundary between landscape and architecture, there are no boundaries to the behavior of interaction. Everything is just to create a high-value, high-tech, high-experience, and high-perception smiling community.
项目名称:江苏常州旭辉产品体验中心
完成年份:2020 年
项目面积:约 1500㎡
项目地点:江苏省常州市新北区
景观设计:成都赛肯思创享生活景观设计股份有限公司
主创设计师:潘振伟
设计团队:潘振伟 赵晓雨 朱宇婕 郑坛 邢增伟 覃瑞烘 崔玉珠 赖祥颖 陶丹丹 周林光
客户/开发商: 江苏旭辉区域集团
摄影师:赛肯思 刘聪
Project name: Jiangsu Changzhou CIFI Product Experience Center
Completion: 2020
Project area: about 1500㎡
Project location: Xinbei District, Changzhou City, Jiangsu Province, China
Landscape design: Chengdu SecondNature
Chief designer: Pan Zhenwei
Design team: Pan Zhenwei, Zhao Xiaoyu, Zhu Yujie, Zheng Tan, Xing Zengwei, Qin Ruihong, Cui Yuzhu, Lai Xiangying, Tao Dandan, Zhou Linguang
Client / Developer: Jiangsu CIFI Regional Blocks
Photographer: SecondNature- Liu Cong
客服
消息
收藏
下载
最近





































