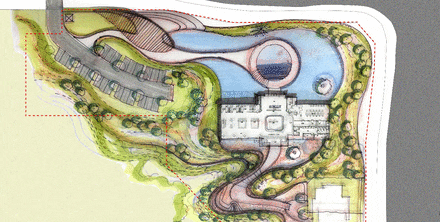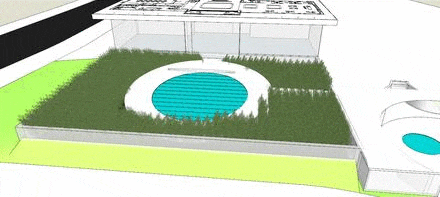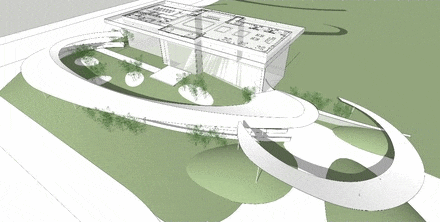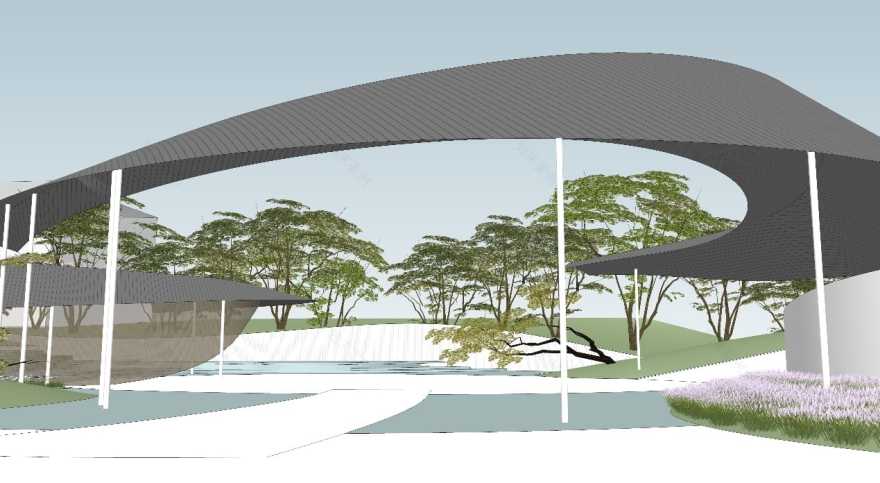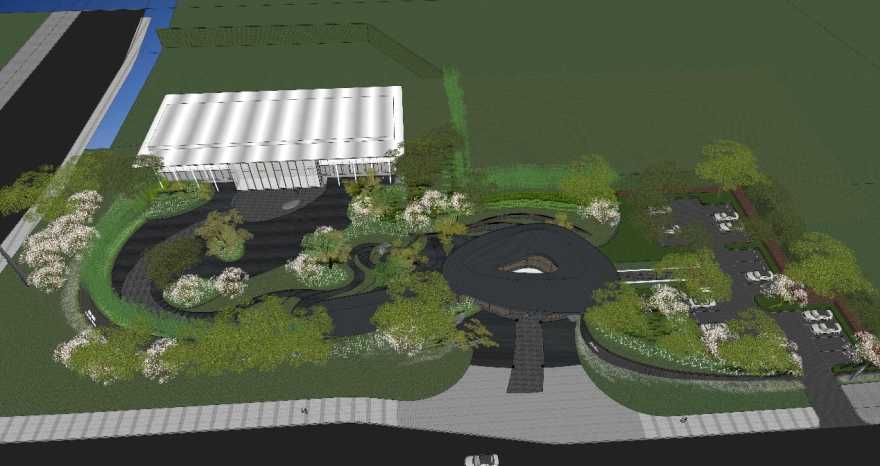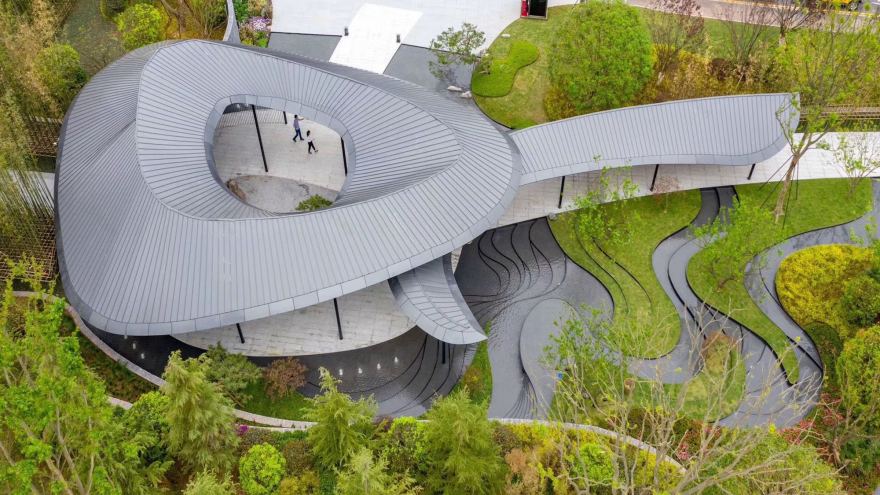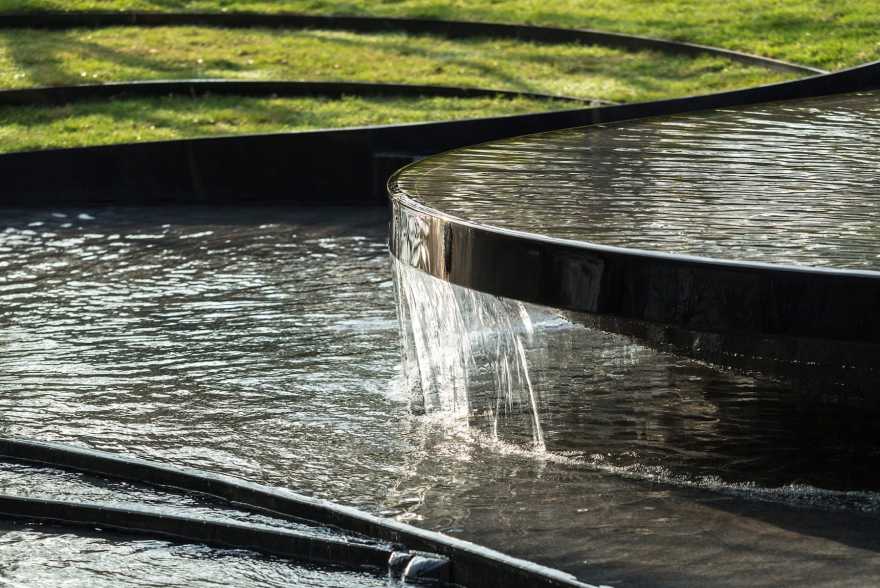查看完整案例


收藏

下载
璧山本是一座文化古城,建制于唐,历史纵贯千余年,因境内“山出白石,明润如玉”而得名的“璧山”——好不令人遐想。
璧山自古有八景“金剑晴雪、东林晓钟、觉院夜雨、茅莱仙境、圣灯普照、虎峰马迹、凉伞云遮、石泉凝脂”,个个静默含藏,意境悠远。
静默含藏,是这片湖山,透露给我们的天机。我们的景与境也必须是这样的静默大气。
Bishan is named from “white stone out the mountain, transparent and smooth like jade”, originally an ancient cultural city established in Tang Dynasty, with thousands of histories — a place let people’s thoughts wander. Eight sights have been famous in Bishan since ancient times, “the sun after a snow shines on the mountain like a golden sword; listening to the bell from the Dongling temple in the morning; a stone in front of the Jintang Temple sweats in the morning, seeming a rain had fallen at night; Maolai fairyland; shiny Shengdeng temple; deep horse tracks outside the Hufeng temple; cloud-surrounded stone, which is shaped like an umbrella; spring flows out the stone, like a congealed fat”, each has been lasting for a long time, with profound meanings.
Silent but hiding treasure, is the nature’s mystery which the lake discloses to us. Our scene and realm must be silent and grand like the lake.
修境,须得有这样一身静气,一心笃定,才能觅得一份从容。
To heighten a realm, should release a calm aura from your body, Make up your mind, You should find some deliberate.
项目入口的主体构筑物结合厚重的毛石景墙,以不动如山的安然礼迎八方客来。这样的迎门之礼,既有慨然天地的庄重,亦有隐逸山林的悠游。进入“四水归堂”,细密线条铺排的仿木作屋顶与开阔的金属挑檐形成一种深长的静默感,让人瞬间将心收摄于这静谧的廊下。
The main structure lying at the entrance of the project welcomes people from all over the world with its quiescent posture, combining with the rubble landscape wall. The reception mode shows not only the overwhelmingly seriousness but the carefreeness to live in solitude. The faux-wooden roof arranged in fine lines and the spacious metal overhanging eaves form a profound quiesce in the “Four waters gathering at the hall (Sishuiguitang), and people instantly feel calm while entering into the corridor.
廊外利用场地内外 3 米高差形成层层梯田般的水面,有无声流淌,也有汩汩跌落,但这落水的欢声在这“山”形延廊的环抱中,生出一种“蝉噪林愈静,鸟鸣山更幽”的静意。湛然似水,或静或动,或默或语,都能跌宕自喜。
The corridor outside is designed to form a terrace-like water surface by taking advantage of the 3m altitude difference outside and inside the place, water flows here silently or gurgles, and the sound of the water in the “mountain” like long corridor creates an atmosphere of “the quieter the cicada chirps, the more secluded the bird sings”. Peaceful as the water surface, or static, or dynamic, or quieting, or voicing, all are pleasant.
我们希望廊架不是一个传统意义上的常规构筑物,从平面的形态上,她不是直线或者折线,而是如一弯新月,一泓池水一样流动的曲线。从立面看,拉长的屋顶像山丘,或者像云一样,有一些变幻和起伏。当然这对材料和工艺都会是比较大的挑战,首先这样的平面没有办法用工整的梁柱来承载屋顶,结构需要更多的计算才能找到最优方案,还要保证这一系列相对“无序”的柱距能拥有天然的美感。而同时,屋顶不仅是曲面,还宽窄进深不一,这也是传统的檩瓦方式很难达成的。
We hope that the gallery frame is not a conventional structure in the traditional sense, from the plane form, she is not a straight line or broken line, but a flowing curve like a new crescent moon and a pool of water. From the perspective of vertical face, the stretching roof can equip with the changing and fluctuating lines as the hills or cloud. Of course it is a relatively big challenge for selecting the materials and process, for one thing, it’s impossible to use the neat and orderly beam column to bear the roof with such flat surface, and the optimal case only can be found with more calculating procedures for this structure, for another thing, the natural beauty of a series of column spaces shall be guaranteed for the relatively “unordered” distance. There exists another tricky problem on the curved roof with different width and depth, these problems have added more difficult elements in the construction backed by the traditional purlin tile.
售楼处前,以书画之笔墨意蕴淡淡扫出的一弯水面,与池中离岛、池头苍松一起,构成一幅“吾家洗砚池头树,朵朵花开淡墨痕”的诗意画卷。后院的幽篁竹径,如人世的隐者,在一身静气中,别有一份风姿卓异的安详与自在。
In front of the sales office lies a pool, with the island in the middle and the green pines at the end, displaying an ink and wash painting of “washing the inkstone near the tree by the river, ink floating on the water like flowers blooming and appearing”. The bamboo planted on the both sides of the path in the backyard stands as the anchoret in the world, featuring specially peaceful and comfortable among its queitness.
设计推演 The Design Process
示范区面积约 8000㎡,因为项目选址与静谧的湖山相伴,设计师亦从“静”入手,去描画一个静默的空间与湖山相映。
The demonstration area covers 8,000 m2, since the project is located in the place accompanied by lakes and mountains, the designer portraits a quiet space to contrast with the lakes and mountains, starting from “Quiet”.
我们想要这样一种灵动的静,似湖泊,似山峦,看似静默无声,却包涵着万籁,映现着万物。在这个构想的基础上,我们推演了一系列的可能性。
The dynamic-static state is what we pursue, as lakes, mountains, seeming to be silent, but embracing all things in the nature. We derive a series of possibilities based on the conception.
▼书卷系列、竹语系列、画廊系列(从左至右)Volume, bamboo and gallery option
三个系列的共同特点是清朗、干净、圆融,一身静气。最后从施工的难度、成本、效果等综合考虑下来,选择了画廊系列继续往下深化,这也是从构图上最接近最初那张草图的一个。深化的过程中,首先增加了水景,水和离岛构成了一幅烟波千屿的画面,正好应了项目的案名。
在水与岛的关系中,我们借场地的 3 米高差,又形成了更丰富的层次,过程中,对廊架的形构又做了更深入的推演。
We eventually choose to continue to optimize the construction of gallery series with the comprehensive consideration of the difficulty, cost, effect, etc. for the construction, actually, this construction is closest to the original draft based on the composition of that drawing. At first, the waterscape is established during the deepening process, a picture of thousand island with mist and ripples has come into being with the mutual mapping of water and offshore island, which is vividly in conformity with the proposed name of the project.
We have formed more abundant layers based on the 3m on-site elevation difference as per the multiple dimensions between the water and the island, and we still carried out a more in-depth deduction against the formulation of gallery frame in that process.
为了再圆融一点,将第一个廊从“新月”变成了“全月”,也像是山丘或者离岛。这一笔的回转之后,在廊下抬头,会有一片专属的天空。有了一个院,就希望她的安静中有更多的内涵,于是让屋顶有一处倾泻,可以在抬头仰望时,看到月光顺着屋顶流淌下来。而雨天里,这一泻就是山间飞流的瀑布。
We are sketching the “new moon” of the first gallery into “full moon” so as to perfectly fuse its curve, also like hills or offshore islands. After such delicate sketch, you’ll find a special natural landscape when you are raising your head to look up at the sky.
In hopes of adding more connotation for her tranquility with one empty yard, thus constructing one special structure for receiving the pouring light through the roof, you absolutely could track down the moonlight from the roof when raising your head towards the sky.
Luckily, you could see the torrents of the waterfall through this special structure in raining days.
继续完善形构,继续深入到空间、色彩、材质当中,推敲这块场地独特的属性以及与这片湖山之间的应和。
And then, we endeavor to perfect the structure, and ponder over the unique attribute of this place and the interactive elements between the place and the area of lake and mountain in light of the space, color and materials around this place.
终于我们用尽量少的笔墨,描摹出了一片清朗澄澈的画面,养成了此景此境的一身静气,一派从容。
Finally, we created a fresh and natural landscape with as few lines as possible, creating a quiet and calm atmosphere for the place.
项目名称:重庆龙湖千山新屿
项目地点:重庆市璧山区
设计时间:2018.10
建成时间:2019.04
景观面积:8,000㎡
业主单位:重庆龙湖
景观设计:纬图设计机构
景观施工:蜀汉园林
设计团队:李卉李彦萨李俪娜李晓锋樊光远王云怡吕昊李理江季杭廖春霆宋照兵
摄影:雪尔空间摄影/三棱镜建筑空间摄影
Project name: Chongqing Longfor Island
Project location: Bishan District, Chongqing
Design time: October 2018
Completion date: April 2019
Landscape area: 8,000m2
Client: Chongqing Longfor
Landscape design: WTD
Landscape construction: SOHAN
Design team: Li Hui, Li Yansa, Li Lina, Li Xiaofeng, Fan Guangyuan, Wang Yunyi, Lyu Hao, Li Li, Jiang Jihang, Liao Chunting, Song Zhaobing
Photographed by: XUEER Space Photography/ Prism Images
项目中的材料运用 Application of materials in this project
客服
消息
收藏
下载
最近



















