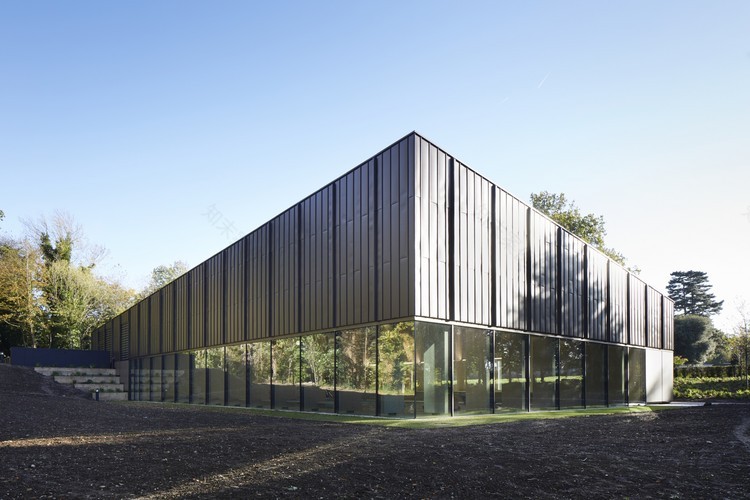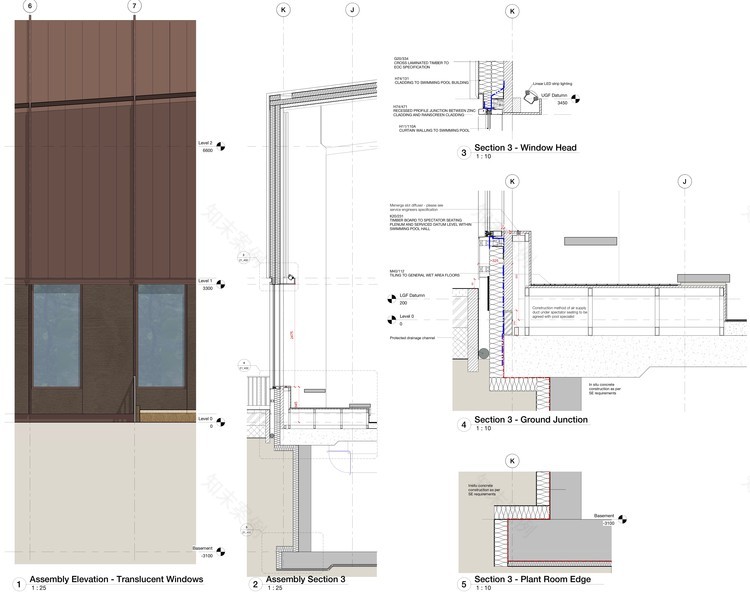查看完整案例


收藏

下载
© Jack Hobhouse
杰克·霍伯斯
架构师提供的文本描述。该方案由获奖建筑师霍金斯\布朗设计,提供一个25米,六车道的比赛池,改变设施和多用途教学和活动空间。
Text description provided by the architects. The scheme designed by award-winning architects Hawkins\Brown provides a 25m, six lane competition pool, with changing facilities and a multi-purpose teaching and events space.
新的游泳池使用最先进的木材建造和场外制造方法来创建一个可持续的建筑,在它的背景下轻轻地。它取代了学校原来的游泳池建筑,2014年一场大火烧毁了它。它还将它从西部迁往校园东侧,毗邻现有的体育设施。
The new pool uses state-0f-the-art timber construction and offsite fabrication methods to create a sustainable building that sits gently within its context. It replaces the school’s original pool building, which a fire destroyed in 2014. It also relocates it from the west to the east side of the campus, next to the existing sports facilities.
© Jack Hobhouse
杰克·霍伯斯
池的建造,由英国建筑和装修承包商吉尔伯特-灰,包括胶合木(胶合板)门框,支撑交叉层木材(CLT)板。工程木材的使用提供了一种快速、高效、碳中性的建筑方法,既提供了结构,也提供了内部装饰。
The construction of the pool, led by UK construction and fit out contractor Gilbert-Ash, includes glue-laminated timber (glulam) portal frame, braced with cross-laminated timber (CLT) panels. The use of engineered timber provides a fast, efficient, carbon neutral method of construction that provides both structure and internal finish.
© Jack Hobhouse
杰克·霍伯斯
Lower Ground Floor Plan
底层平面图
© Jack Hobhouse
杰克·霍伯斯
全木建筑在应对游泳池环境的挑战方面也有许多优势-它具有弹性、隔热和耐腐蚀的特性。在现场,架设胶合板门框和交叉层合木墙和屋顶只花了三个多星期的时间。这样,大楼的详细设计和全部建筑就可以在一年内交付使用。
The all-timber construction also has a number of advantages in dealing with the challenges of a pool environment – it is resilient, a thermal insulator and corrosion resistant. On site, the erection of the glulam portal frame and cross-laminated timber walls and roof took just over three weeks. This allowed the detailed design and full construction of the building to be delivered in one year.
结构木材屋顶和墙壁的自然内部表面保持暴露和染成白色。这种材料作为外部环境的补充功能,有助于创造一个特殊的游泳环境。
The natural internal surface of the structural timber roof and walls is left exposed and stained white. This material acts as a complementary feature to the external setting and helps to create a special environment to swim in.
在游泳池大厅内,结构表现力的屋顶几何是突出了一系列移动的玻璃框架,创造了一个视觉动态的空间。
Within the pool hall the structurally expressive roof geometry is accentuated by a series of shifting glulam frames creating a visually dynamic space.
© Jack Hobhouse
杰克·霍伯斯
为了尽量减少对学校二年级景观的影响,游泳池的底层部分被淹没。这就把建筑塑造成了周围的风景,并保留了大量现存的树木。轻轻倾斜屋顶的最高点确定了主入口。
To minimise its impact on the school’s Grade II listed landscape, the swimming pool’s lower ground floor is partially submerged. This molds the structure into the surrounding scenery and preserves a large number of the existing trees. The highest point of the gently pitched roof identifies the main entrance.
Punched Windows
穿孔窗口
这座游泳池标志着伦敦金融城(City Of London)4阶段总体规划的第二阶段,霍金斯\布朗(Hawkins\Brown)正在为萨里阿什特阿德的弗里曼学校(Freeman‘s School)提供该计划,目的是提高该校上市校园环境的质量。
The swimming pool marks the second phase of a 4-stage masterplan by the City of London, which Hawkins\Brown is delivering for Freemen’s School in Ashtead, Surrey, with a view to improve the quality of the school’s listed campus setting.
© Jack Hobhouse
杰克·霍伯斯
第一阶段于2014年完成,提供了一所新的音乐学校和一所容纳60名学生的寄宿所。未来各阶段包括翻新二级*列明的主楼、兴建新游乐场及改善学校场地的环境美化工程。
Completed in 2014, the first phase saw the delivery of a new music school and a boarding house for 60 pupils. Future phases include the refurbishment of the Grade II* Listed Main House, a new playground and enhancements to the landscaping of the school grounds.
© Jack Hobhouse
杰克·霍伯斯
Architects Hawkins\Brown
Location Surrey, United Kingdom
Lead Architects Adam Cossey, Oliver Milton, Harriet Redman, Chloe Marshall, Negar Mihanyar
Area 1750.0 m2
Project Year 2017
Photographs Jack Hobhouse
Category Swimming Pool
Manufacturers Loading...
客服
消息
收藏
下载
最近



















