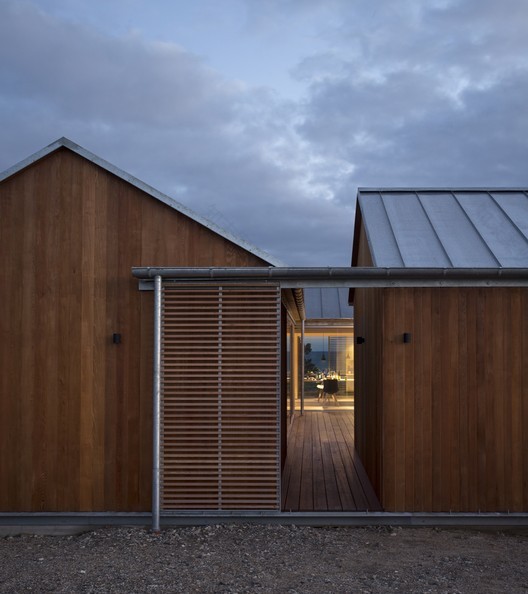查看完整案例


收藏

下载
架构师提供的文本描述。围绕中央庭院的四座小房子是丹麦大陆海岸的这座夏季住宅的基本框架结构。房子的外部是温和的-甚至有点内向-但是进入院子,就会看到一座空间开阔的房子,里面有一片温暖的松木内部。玻璃门和滑动隔板确保了房间之间的视觉接触,穿过庭院,也提供了一个清晰和不受阻碍的视野海湾。
Floor Plan
这座房子位于日德兰的摩尔希尔斯(Mols Hils),位于山顶上,背景是海湾和附近的城市埃贝尔托夫特(Ebeltoft)。一条狭窄的道路通向这座房子,它被安置在其他夏天的房子中,四周是灌木丛、松树和冷杉树。这四个倾斜的屋顶与周围的夏季房屋相融合,关闭的正面和窗户前的滑动百叶窗使房子有一个匿名的外观。
The house is situated in Mols Hils, Jutland, on a hilltop with a view towards the bay and the nearby city of Ebeltoft in the background. A narrow road leads to the house, which is placed amongst other summerhouses and surrounded by bushes, pine and fir trees. The four pitched roofs blend in with the surrounding summerhouses and the closed facade with sliding shutters in front of the windows gives the house an anonymous outer appearance.
© Hampus Berndtson
(Hampus Berndtson)
院子提供了避风挡雨的地方。百叶窗、推拉门和窗帘可以手动移动,以创造出不同的灵活空间,使房屋变得更加开放。玻璃环绕着内部庭院,创造了一个连续的室内空间,更多的私人空间位于庭院周边的封闭盒子里。每个房间都有一个私人出口,通往一个由周围灌木丛和树木保护的亲密的户外区域。
The courtyard provides shelter from the heavy costal winds. Shutters, sliding doors, and curtains can be manually moved around to create different flexible spaces and graduate the openness of the house. Glass surrounds the inner courtyard which creates a continuous interior space with the more private spaces situated as closed boxes around the courtyards periphery. in each room there is a private exit leading to an intimate outdoor area shielded by the surrounding bushes and trees.
© Hampus Berndtson
(Hampus Berndtson)
一种由木板、镀锌钢和锌组成的坚固的外部物质,是一座能够经受住严酷的海岸气候的房子。磨光的混凝土地板与外露骨料提供了一个坚固的表面,以处理室内/室外使用的房子和墙壁的松木板提供温暖的内部。
A rugged outer materiality consisting of wooden planks, galvanized steel and zinc makes for a house that can withstand the harsh costal climate. A polished concrete floor with exposed aggregate provides a robust surface to handle the indoor/outdoor use of the house and the walls of pinewood sheets lends warmth to the interior.
© Hampus Berndtson
(Hampus Berndtson)
这四所较小的房子在功能上不一样:一间有洗衣间和浴室的入口处,一间客房,一间厨房和客厅的房子,还有一间作为主人睡觉区的第四间房子。
The four smaller houses loosely fit different functions; an entry house with washing rooms and bathrooms, a guest’s house, a house for the kitchen and living room, and the fourth house as a sleeping quarter for the owners.
© Hampus Berndtson
(Hampus Berndtson)
所有的房屋都连接在一个主要开放的平面结构,而不同的倾斜屋顶强调各种不同的空间。通过中间的中央室外空间连接这些房间的各种可能性,使之成为一座多功能住宅,为两位业主提供了第二套住宅,无论是在私人场合还是在他们的大家庭团聚的时候。
All the houses are connected in a mainly open plan structure while the differently pitched roofs emphasizes a variety of heterogeneous spaces. Various possibilities of connecting the rooms across the central outdoor space in the middle make for a multi functional house that provides a second home for the two owners both in private and when they are joined by their big family.
© Hampus Berndtson
(Hampus Berndtson)
Architects Lenschow & Pihlmann
Location Ebeltoft, Denmark
Category Houses
Architect in Charge Kim Lenschow, Søren Pihlmann
Area 175.0 sqm
Project Year 2015
Photographs Hampus Berndtson
客服
消息
收藏
下载
最近


























