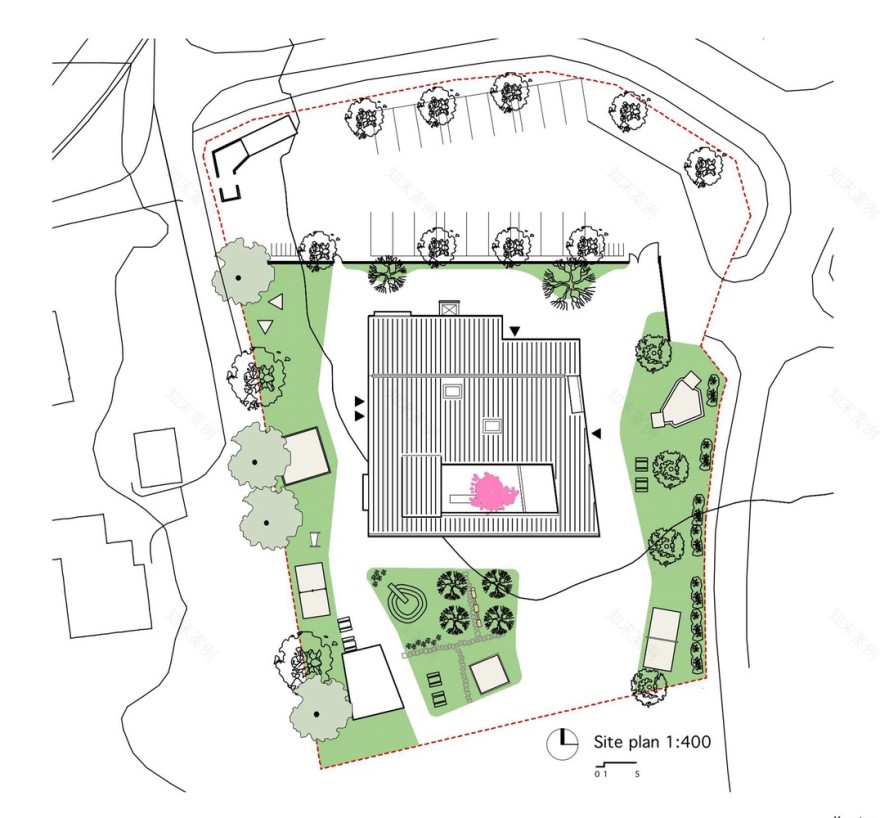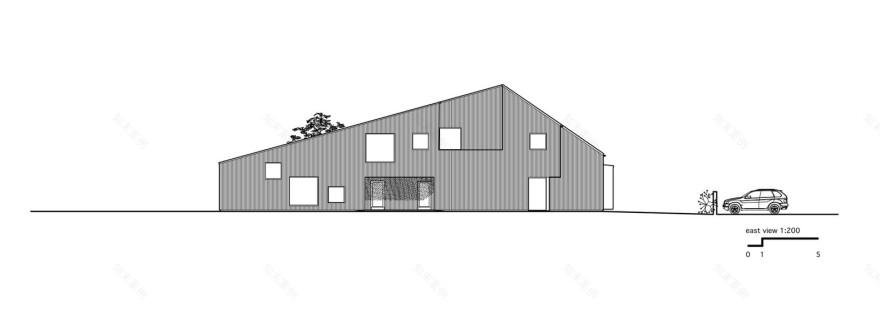查看完整案例


收藏

下载
架构师提供的文本描述。金德花园位于挪威T nsberg郊外的F ynland。这片地块是一片平坦的田野,灯光充足,可以看到南面的景色。主要的想法是,两人创建一座建筑,从四面八方邀请,并以体育馆/游戏室为中心,以托儿所的神经为中心组织起来。
Text description provided by the architects. The Kindergarden is located on Føynland, outside Tønsberg in Norway. The plot was a flat field with beutifull lighting and view to the south. The main idea was two create a building wich was inviting from all sides and organized around a gymnasium / play room as center and the nerve of the daycare.
© Jan Roger Bodin
扬·罗杰·博丁
Floor Plan
© Jan Roger Bodin
扬·罗杰·博丁
Knerten幼儿园计划在体育馆/游戏室周围组织3个部门。该建筑向南开放,提供庇护点,欢迎来自四面八方的儿童。该机构房间种类繁多,体育活动已成为托儿所设计的一个重要标准。
Knerten kindergarten is planned with 3 departments organized around a gymnasium/play room. The building opens to the south, provides sheltered spots and welcomes children from all sides. The institutionhas a great variety of rooms, physical activity has been an important criterion for the design of the nursery.
© Jan Roger Bodin
扬·罗杰·博丁
行政和部门共享由两个以上的游戏室连接在一起,在幼儿园提供良好的联系和统一。大窗户在正面和屋顶创造良好的工作条件和照明都为儿童和成年人全年。
© Jan Roger Bodin
扬·罗杰·博丁
这座花园的外部覆盖层是挪威阿尔夫达尔(Alvdal)的矿石松木。屋顶上覆盖着深灰色的屋顶膜,上面铺着名单式的茅草屋。在室内,墙壁是白色的,地板是中性的,而健身房则被温暖的黄色覆盖。不同的窗口大小和部分创造了一个密切接触周围的景观,并作出“图像”在墙上,并照亮房间以不同的方式。
© Jan Roger Bodin
扬·罗杰·博丁
客服
消息
收藏
下载
最近



























