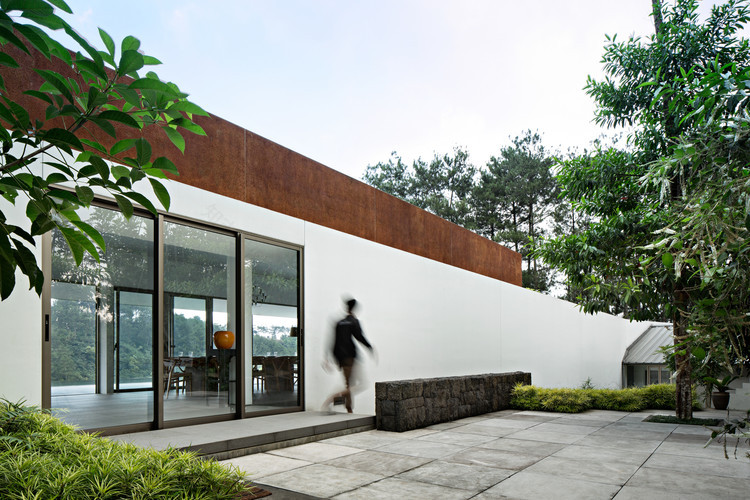查看完整案例


收藏

下载
© Mario Wibowo
马里奥·维博沃
© Mario Wibowo
马里奥·维博沃
建筑师提供的文字说明。在设计该房屋时,尺寸和位置是主要的问题,我们考虑分开两个功能,即下车和主屋。
Text description provided by the architects. Size and location are main concern while designing this premises, we consider to separate two functions, drop-off and main house.
而接近房子,无论是步行还是高尔夫球推车,都是建议的。
While approaches to the house either by walk or golf cart were suggested.
© Mario Wibowo
马里奥·维博沃
© Mario Wibowo
马里奥·维博沃
我们设计为一层,居住的概念和服务小区是在一层以下的一段,因为地形水平已经给我们的解决方案,所有我们的概念。
We designed as one floor living concept and service quarters were one floor down in one section since topography level were already give us solution to all that we're conceptually about.
© Mario Wibowo
马里奥·维博沃
Architects Tan Tik Lam Architects
Location Bandung, Indonesia
Category Houses
Area 750.0 m2
Project Year 2014
Photographs Mario Wibowo
Manufacturers Loading...
客服
消息
收藏
下载
最近

































