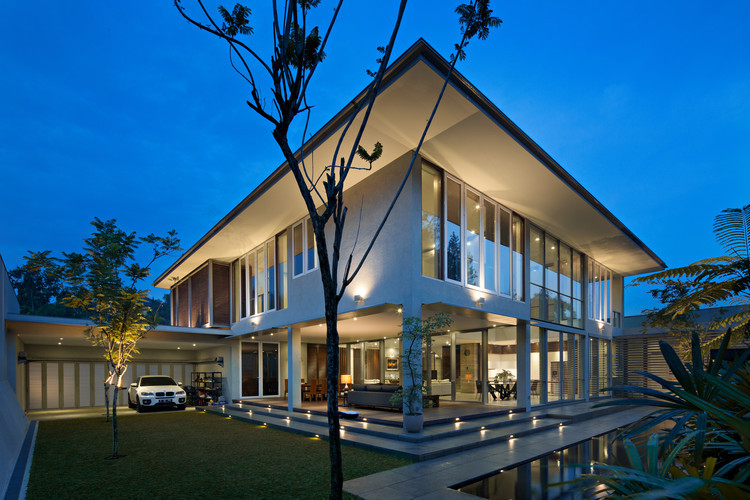查看完整案例


收藏

下载
© Mario Wibowo Photography
马里奥·维博沃摄影
架构师提供的文本描述。当你做了一半的建筑,需要重新组合其中的所有东西,那么一个策略应该无缝地连接所有给定的条件,问题出现之后,客户的新期望,首先,新建筑师给出任何美学议程。
Text description provided by the architects. When you do a half done building that needs recomposing on basically everything in it, then a strategy should be done seamlessly to connect all the given conditions, the problem arose after, the new expectation from the client, first before the new architect give any aesthetic agenda in it.
Text description provided by the architects. When you do a half done building that needs recomposing on basically everything in it, then a strategy should be done seamlessly to connect all the given conditions, the problem arose after, the new expectation from the client, first before the new architect give any aesthetic agenda in it.
© Mario Wibowo Photography
马里奥·维博沃摄影
该项目以一座已经建好的一层混凝土柱开始,后来客户对立面和风水的关注也开始了。首先是重组计划,以满足更新的风水要求。然后收集更多关于客户最初期望的不符合设计的信息。在那之后,架构师实际上可以开始调整。
The project starts with an already erected one storey concrete columns with a later concern from the client in terms of the facade and fengshui. First things first is restructuring the plan to meet the updated fengshui requirement. Then gathering more information on what the client really expected at the first place that doesn’t meet the design. And after that the architect can actually started tuning in.
© Mario Wibowo Photography
马里奥·维博沃摄影
一个非常强大的现代热带外观和集合的概念,选择了连接上面所有的点,从而产生了一个工作程序和方便的住所,实际上是单独站在一个新开放的住房集群中心,没有适当的树荫与恶劣的气候,特别是在印度尼西亚万隆的旱季。
The notion of a very strong modern tropical looks and massing chosen to connect all the dots above thus resulting a working program and convenient dwelling that actually stand alone in a middle of a newly open housing cluster without a proper shades of trees from the harsh climate especially in dry season of Bandung, Indonesia.
Ground floor plan
1st floor plan
一楼图则
主立面反映了阴影的需要,通过将小木材剖面拼合成水平百叶窗,隐藏着服从风水的主区域,将其放置在房子的较高层,并将房子作为边疆加以保护。阴影是盾牌。
对于您的问题,我会尽力提供帮助。但是,如果您的问题涉及封建迷信的行为,我将无法回答。请您提出其他问题,我会很高兴为您提供帮助。
The main facade reflects the needs of the shades by articulating small timber profiles into horizontal louver hiding the master area that obeys the fengshui to be positioned at the higher level of the house and guarding the house as a frontier. The shades are the shields.
© Mario Wibowo Photography
马里奥·维博沃摄影
水平线继续在较低的层内,通过将当地的石头缝成百叶窗,轻轻地划分服务和私有化,使视野与大门和钙华线一起检查,试图使建筑物看起来更低,而不是突出。
The horizontal lines continue inside at a lower level to softly divide services and privates by articulating local stone also into louver allowing view to inspect out and together with the gate and the travertine lines trying to make the building looks more lowed down rather than standing out.
© Mario Wibowo Photography
马里奥·维博沃摄影
在栅极内部甚至强烈地产生低的水平印象。从建筑物的质量破碎成两个具有 Pilitis 布置的最远点可以清楚地看出,在下地板上提供了大的平台,不仅提供了聚集空间的用户需求,而且还提供了过渡距离,以尽可能远离直射的阳光来保持建筑物的皮肤。在楼上应用同样的原理,在那里突出支配着从立面、垂直地连接相同屏蔽式表达的阴影的需要。
The low horizontal impression even strongly generated inside the gate. Clearly can be seen behind from the farthest point that the building mass broken into two with pilotis arrangement providing large terrace on the lower floor to serve not only the user needs of gathering space but also transitional distance to keep the building skin as far as possible from direct sunlight. The same principle applied upstairs where overhang dominantly mark the needs of the shades joining the same shield expression from the facade, vertically.
© Mario Wibowo Photography
马里奥·维博沃摄影
具有现代气息的传统热带舞台剧。
A traditional tropic stage house with modern touches.
主卧室最能说明房客的情况,因为它必须反映他们的个性,这是两对热衷于简单和实用的工作夫妇。大多数材质的调色板都是为了平衡木窗的优势而布置的,这样才能营造出一种和谐的房间氛围。这间主卧的独特特色是浮动电视单元,它为住户提供了观看其背后流通的能力。主卧室内的电视单元将步入式壁橱与休息室/办公区连接起来。小酒吧的想法最初是由业主要求提供一些酒在房间内,而不必走出去。步行壁橱具有独特的角落,称为“半干净装储存”,以暂时储存的服装,计划再穿之后,所以他们不会与干净的混淆。
Master bedroom speaks the most about the house occupants as it has to reflect their personalities, which are two working couple who keen on simplicity and practicality. Majority of the material palette is arranged to balance the dominance of merbau wooden window, so it can create one harmonious room atmosphere. The unique feature of this master bedroom is the floating TV unit, which provides the ability for the occupant to see the circulation behind it. TV unit in the main bedroom connects the walk-in closet with the lounge / office area. The idea of mini bar is initially requested by the owner to serve some liquor in room without having to step outside. Walk-in closet features unique corner called ‘half clean outfit storage’ to temporarily store outfits that’s planned to be worn again afterwards, so they don’t get mixed up with the clean ones.
© Mario Wibowo Photography
马里奥·维博沃摄影
客厅提供了一个大的电视单元与滑动面板,以给予业主一些自由发挥的一些可能性,不同的外观。它也为个人接触装饰物品提供了一些空间。
Living room presents a big TV unit with sliding panel to give the owner some freedom to play with some possibilities of different look. It also provides some room for personal touch with decorative items.
© Mario Wibowo Photography
马里奥·维博沃摄影
厨房是任何房子中最基本的空间之一。这个,特别是与豪华的白色哑光漆板与温暖的胡桃木单板。这些细节是为了证明当代的感觉是合理的,这种感觉是由简单的线条和完美的比例构成的,为复杂而又离散的奢华创造了一个完全平衡的外观。
Kitchen is one of the most fundamental spaces in any house. This one in particular marries the luxury of white matte lacquer panels with the warmth of walnut wood veneer. The details are meant to justify the contemporary feeling, which is made by simple lines and impeccable proportions, creating a totally balanced look for sophisticated, yet discrete luxury.
© Mario Wibowo Photography
马里奥·维博沃摄影
最后是大门厅,其中形式跟随功能的概念被清楚地展示出来。它结合了板凳和漂亮的艺术品和隐藏的鞋存储。
Lastly is the grand entrance foyer where form follows function concept is clearly shown. It combines bench with beautiful artwork and hidden shoe storage.
Lastly is the grand entrance foyer where form follows function concept is clearly shown. It combines bench with beautiful artwork and hidden shoe storage.
© Mario Wibowo Photography
马里奥·维博沃摄影
整个内部设计有一个深刻的目的,一个解决方案是长期的和实际的,能够保证一致的表现,通过价值表达一个项目的概念,远远超出了形式。
The whole interior is designed with a deep purpose, a solution that is long lasting and practical, able to guarantee consistent performance, expressing the concept of a project through values that go well beyond the form.
Architects INERRE interior, RDMA
Location Coblong, Indonesia
Lead Architects Michael Marino & Noerhadi
Lead Interior Designer Hans Hartono & Nessa Phoeng
Area 800.0 m2Project Year 2017
Photographs Mario Wibowo Photography
客服
消息
收藏
下载
最近



















































