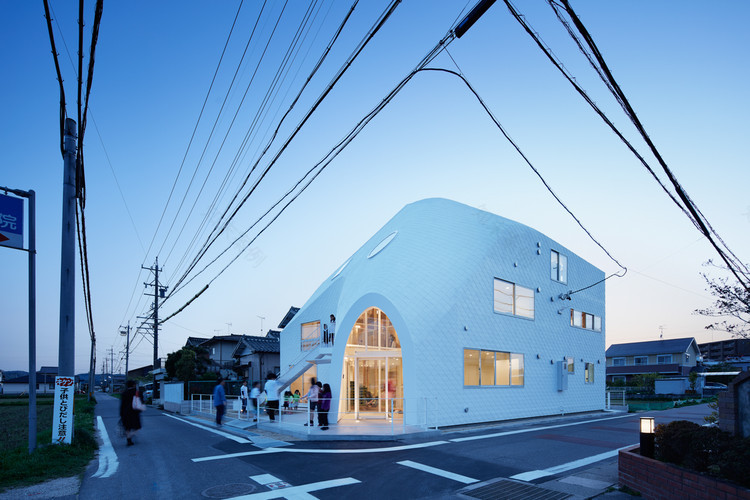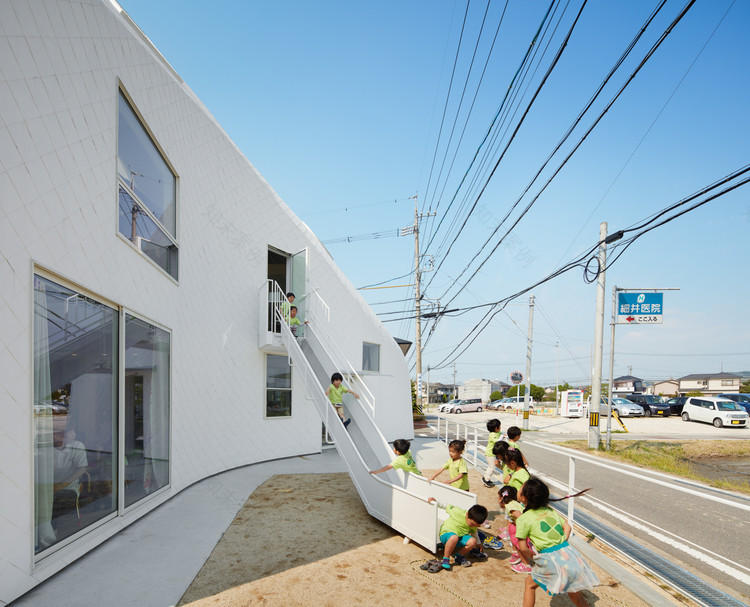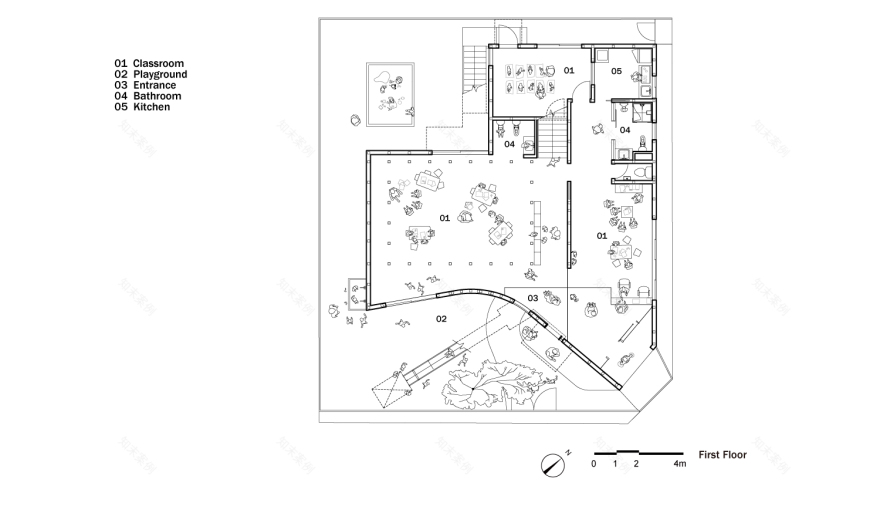查看完整案例


收藏

下载
© Koji Fujii / Nacasa & Partners Inc.
C.Fujii/Nacasa曲
架构师提供的文本描述。疯狂的建筑师已经完成了他们在日本的第一个项目,三叶草屋幼儿园。位于冈崎小镇,学校的设置拥有稻田和山区的景观,这是爱知县的特色。这所幼儿园最初是由兄弟姐妹肯塔罗(肯塔罗)和田崎奈良(TamakiNara)组成的旧家开办的,但很快就变得太小,不适合扩大教育目标。兄弟姐妹们希望建立一个现代化的教育机构,让孩子们像在自己家里一样感到舒适,让他们在养育的环境中成长和学习。
Text description provided by the architects. MAD architects have completed their first project in Japan, the Clover House kindergarten. Located in the small town of Okazaki, the school's setting boasts views of the paddy fields and mountains, characteristic of the Aichi Prefecture. The kindergarten was originally operated out of the old family home of siblings Kentaro and Tamaki Nara, which soon became too small and unfit for expanding their educational goals. The siblings desired to create a modern educational institution where children could feel as comfortable as they do in their own homes, allowing them to grow and learn in a nurturing setting.
© Koji Fujii / Nacasa & Partners Inc.
C.Fujii/Nacasa曲
“我认为在这所幼儿园里营造一种朴实的氛围很重要,所以我们决定建造一座全新的建筑,把旧木结构作为空间的记忆和灵魂,并围绕着它工作。”马岩松,疯狂建筑师的创始人。
“I think it's important to create a homely atmosphere inside this kindergarten, so instead building a brand new building, we decide to keep the old wooden structure as the memory and the soul of the space, and work around it.” stated Ma Yansong, founder of MAD Architects.
© Koji Fujii / Nacasa & Partners Inc.
C.Fujii/Nacasa曲
© Koji Fujii / Nacasa & Partners Inc.
C.Fujii/Nacasa曲
MAD是由家庭委托,把他们两层楼的老房子改造成一个完全发达的教育机构。改造工作始于对现有105平方米住宅的调查。和周围的房屋一样,这座木制建筑最初是作为标准的预制房屋建造的。为了将建筑成本降到最低,MAD决定回收现有的木材结构,并将其纳入新建筑的设计中。最初的木结构存在于整个主要学习领域,作为对三叶草屋历史的象征性记忆。它的半透明和封闭的空间很容易适应不同的教学活动。窗户在不同的几何图形中被孩子的眼睛识别出来,允许阳光透过,创造出不断变化的阴影,发挥学生的好奇心和鼓励想象力。
MAD was commissioned by the family to transform their old two-story family house into a fully developed educational institution. The transformation started with an investigation of the existing 105 sq m house. Like the surrounding houses, this wooden building was first constructed as a standard prefabricated house. To keep the construction costs to a minimum, MAD decided to recycle the existing wood structure, incorporating it into the new building’s design. The original wooden structure is present throughout the main learning area as a symbolic memory of Clover House’s history. Its translucent and enclosed spaces easily adapt to different teaching activities. The windows, shaped in various geometries recognizable to a child's eye, allow sunlight to sift through and create ever-changing shadows that play with the students' curiosity and encourage imagination.
“我们从孩子的角度设计了这座建筑,设计的重点是创造亲密多样的空间。”马岩松说。
“We have designed the building from a child’s point of view, and the layout focusses on creating intimate and diverse spaces.” said Ma Yansong.
© Koji Fujii / Nacasa & Partners Inc.
C.Fujii/Nacasa曲
© Koji Fujii / Nacasa & Partners Inc.
C.Fujii/Nacasa曲
新房子的表皮和结构像一块布覆盖着建筑物的骨架,把旧木结构包裹起来,在新旧建筑之间创造了一个模糊的空间。三叶草屋的起点是标志性的倾斜屋顶。这种重新使用的元素创造了动态的室内空间,并使业主回忆起建筑物作为他们的家的记忆。房子的形式让人想起一个神奇的山洞或一座突如其来的堡垒。与原来的装配线住宅相比,新的立体木结构为幼儿园的主人提供了一种更加有机和动态的形式。外墙和屋顶使用普通的软屋面材料,如沥青瓦,以提供防水,同时将整个结构包在一个护套的纸样的碎片。
The new house’s skin and structure wrap the old wooden structure like a piece of cloth covering the building’s skeleton, creating a blurry space between the new and the old. The starting point of The Clover House is the signature pitched roof. This repurposed element creates dynamic interior spaces, and recalls the owners’ memories of the building as their home. The form of the house brings to mind a magical cave or a pop-up fort. Compared to the original assembly-line residence, the new three-dimensional wooden structure presents a much more organic and dynamic form to host the kindergarten. The facade and roof utilize common soft roofing materials, such as asphalt shingles, to provide waterproofing, while wrapping up the whole structure in a sheath of paper-like pieces.
马岩松:“我们想要创造一个有趣的建筑,当孩子们长大后,它就会留在孩子们的记忆里。”-马岩松
“We wanted to create a playful piece of architecture that would stay in the memory of the kids when they have grown up.” – Ma Yansong
© Koji Fujii / Nacasa & Partners Inc.
C.Fujii/Nacasa曲
除了好玩的感觉,还有一个滑梯从二楼下降到室外游乐区和建筑物前面的一个露天庭院。
Adding to the sense of playfulness, there is a slide that descends from the second floor of the building to an outdoor play area and an open courtyard in front of the building.
© Koji Fujii / Nacasa & Partners Inc.
Architects MAD Architects
Location Okazaki, Aichi Prefecture, Japan
Category Kindergarten
Area 300.0 sqm
Project Year 2016
Photographs Koji Fujii / Nacasa & Partners Inc., Dan Honda, Daniel Taun
Manufacturers Loading...
客服
消息
收藏
下载
最近

































