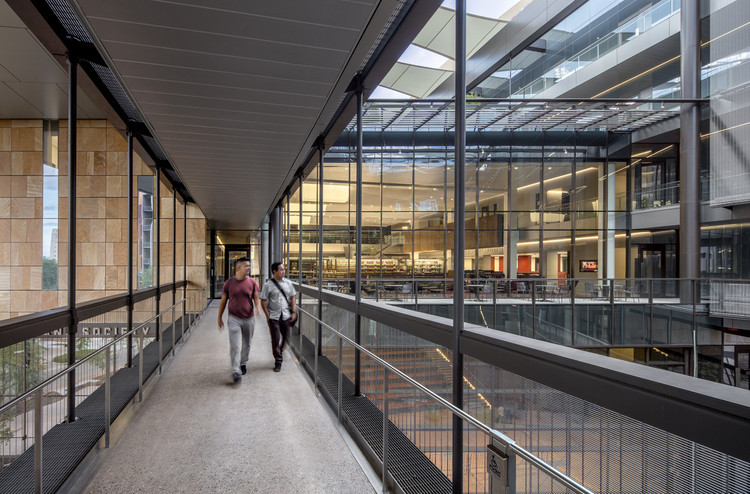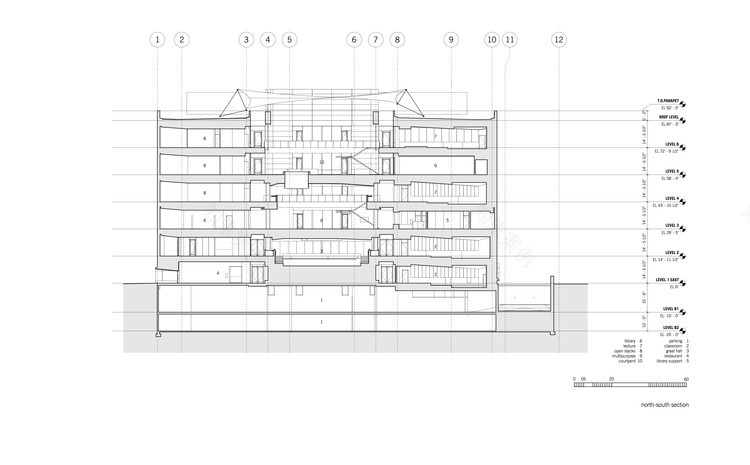查看完整案例


收藏

下载
© Bill Timmerman
(比尔·蒂默尔曼
架构师提供的文本描述。桑德拉·戴奥康纳法学院(SandraDay O‘Connor College of Law)通过在凤凰城市中心建造一个新的现代化设施-贝斯法律与社会中心(Beus Center For Law And Society),重塑了传统法学院的经验。法学院迁往亚利桑那州立大学市中心校区
Text description provided by the architects. The Sandra Day O’Connor College of Law reinvents the traditional law school experience through the construction of a new, modern facility, the Beus Center for Law and Society, in the heart of downtown Phoenix. The relocation of the law school to this area of Arizona State University’s downtown campus
© Bill Timmerman
(比尔·蒂默尔曼
为凤凰城法律和刑事司法界提供有益的方案邻接,并提供独特的机会推进学院的教学使命。Beus法律和社会中心的目的是作为机构变革的推动者,致力于教育学生和公民了解法律在塑造民间社会中的重要性。这座六层楼高26万平方英尺的最先进设施,由Ennead建筑公司的托马斯·罗桑特与琼斯工作室合作设计,将法学院重新定位为一种渠道,通过提供公共利益法律诊所和全国第一家非营利性教学律师事务所等服务,将该学院的进步法律奖学金与其对社区的承诺联系起来。
provides beneficial programmatic adjacencies to the Phoenix legal and criminal justice community and unique opportunities to advance the College’s pedagogical mission. The Beus Center for Law and Society is designed to act as an institutional change agent, dedicated to educating students and citizens on the importance of the law in shaping civil society. The six-story, 260,000-square-foot state-of-the-art facility, designed by Tomas Rossant of Ennead Architects in collaboration with Jones Studio, repositions the law school as a conduit for connecting the school’s progressive legal scholarship with its commitment to the community by providing services like a public interest law clinic and the nation’s first not-for-profit teaching law firm.
© Bill Timmerman
(比尔·蒂默尔曼
1st Level Plan
一级计划
© Bill Timmerman
(比尔·蒂默尔曼
建筑设计是通过开放给公众开放的,创造了一个独特的城市环境,鼓励ASU、法学院和当地的凤凰城社区之间有活力的联系。通过庭院体量的南北向“切片”创造了一个吸引人和活跃的公共空间,让人直接进入法学院的中心核心,将他们暴露在主大厅和位于建筑中心的三个双高度空间。
The building design was conceived and developed with openness to the public in mind and creates a unique urban environment that encourages vibrant connections between ASU, the College of Law and the local downtown Phoenix community. A north-south “slice” through the courtyard massing creates an inviting and active public space with a pedestrian pathway that brings individuals directly into the central core of the law school, exposing them to the main lobby and three double-height spaces located at the heart of the building.
© Bill Timmerman
(比尔·蒂默尔曼
这3个空间垂直堆叠,用作学院的核心,1级的大厅,3级的主库楼,5级的室外庭院。图书馆的堆栈和研究空间延伸到上层,充当主要的流通路径,促进学生、教师和访客之间的智力和社会交流。通过建筑的“切片”是通过开放的空气通道缝合在一起的,该通道桥接了东西方,并提供了在北部悬挂的双高度阅览室的通道,以及在南部的两个智囊团空间的故事。
These three spaces are stacked vertically and serve as the core of the College, with the Great Hall on level one, the main library floor on level three and an outdoor courtyard on level five. Library stacks and study spaces extend up to the upper levels and serve as the primary circulation paths, which promote intellectual and social interchange between students, faculty and visitors. The “slice” through the building is stitched together by open-air walkways that bridge east and west and provide access to a suspended double-height reading room at the north and two stories of think tank space at the south.
© Bill Timmerman
(比尔·蒂默尔曼
© Bill Timmerman
(比尔·蒂默尔曼
可持续性是整个设计过程中的一个关键驱动因素。该自遮阳,锯齿结构的主要建筑外观,包括亚利桑那砂岩与铝和玻璃窗户,变化的太阳能方向,窗口大小和规划要求。立面是统一的和工厂组装,既保证质量和达到更高的标准的热性能。高度绝缘的墙壁和屋顶也有助于提高外壳的效率。从机械上讲,这座建筑采用了节能技术,包括冷却梁和地板下位移冷却.因此,根据ASHRAE 90.1-2007,该建筑预计将比基准建筑减少37%的能耗。沙漠适应种植和水的特点激活景观,帮助尽量减少现场灌溉需求。
Sustainability was a key design driver throughout the process. The self-shading, saw-toothed configuration of the main building façade, comprised of Arizona sandstone with aluminum and glass windows, changes in response to solar orientation, window size and programmatic requirements. The façade is unitized and factory assembled, both to assure quality and to achieve a higher standard of thermal performance. Heavily insulated walls and roof also contribute to the efficiency of the shell. Mechanically, the building incorporates energy-efficient technologies, including chilled beams and under-floor displacement cooling. Consequently, the building is expected to reduce energy consumption by 37% compared to a baseline building, per ASHRAE 90.1-2007. Desert-adaptive planting and water features activate the landscape, helping to minimize on-site irrigation demands.
© Bill Timmerman
(比尔·蒂默尔曼
© Bill Timmerman
(比尔·蒂默尔曼
其他设计特点包括:在大会堂内采用创新的可伸缩座椅系统,使空间从日常的分层安排转换为更正式的礼堂配置。与传统的可伸缩座椅不同的是,座椅和分层平台都是连在一起的,设计团队开发了一种类似电动托盘的系统,允许每一排礼堂椅子独立部署,并隐藏在各个层中。当椅子处于缩回的位置时,层层排列的木台阶作为一种独特的社会空间和内部景观,鼓励互动。大厅前宽阔的双折叠式玻璃门模糊了因德洛和室外空间之间的界线,为凤凰城市中心社区提供了独特的城市空间,提供了灵活性。它开放的欢迎姿态清楚地传达并体现了法学院作为一个学习和实践与社会融合的地方的总括性的MISIón。在一个新增加零售空间、一家书店和一家独立拥有和经营的咖啡馆的商业区,一个大型的室内媒体展示项目面向泰勒街和第一街,并激活了这条街,其中包括即将举行的活动、当前的法律主题和其他可编程的内容,这些内容使公众了解和提醒公众法律塑造社会的许多方面。
Other design features include an innovative retractable seating system in the Great Hall that allows the space to be converted from an everyday tiered arrangement to a more formal auditorium configuration. Unlike traditional retractable seating where the chairs and tiered platform are attached and both retract together, the design team developed a motorized tray-like system that allows for each row of auditorium chairs to be deployed independently and concealed within the individual tiers. When the chairs are in their retracted position, the tiered array of wood steps serves as a unique social space and interior landscape that encourages interaction. The expansive bi-folding glass door at the front of the Great Hall blurs the line between Indro and outdoor space, providing flexibility while offering a unique civic space to the downtown Phoenix community. Its welcoming gesture of openness clearly communicates and embodies the overarching misión of the College of Law’s new home as a place where the study and practice of law and society converge. In an area of downtown newly invigorated with the addition of retail spaces, a bookstore and an independently owned and operated café, a large interior media display projects out towards Taylor Street and 1st Street and activates the street, featuring upcoming events, current legal topics and other programmable content that informs and reminds the public of the many ways law shapes society.
© Bill Timmerman
(比尔·蒂默尔曼
Architects ennead Architects
Location United States, Phoenix, AZ, USA
Category University
Design Team Michael Caton, Alfonso Gorini, Wanlika Kaewkamchand, Eliza Montgomery, Adam Sheridan, Natasha Skogerboe, Brent Stringfellow, Margaret Tyrpa, Joanna Williams
Area 260000.0 ft2
Project Year 2016
Photographs Bill Timmerman
Manufacturers Loading...
客服
消息
收藏
下载
最近
































