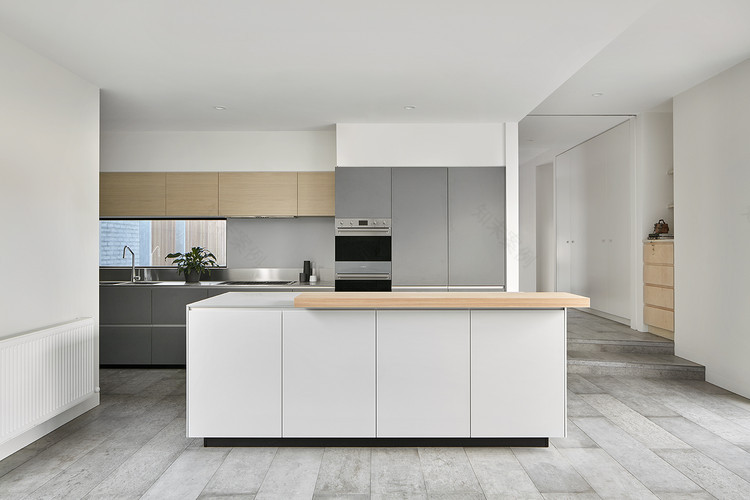查看完整案例


收藏

下载
© Jack Lovel
C.Jack Lovel
架构师提供的文本描述。这座新家位于马尔文,坐落在一条狭窄的小巷上,街道对大多数房产都有影响,有一种内城生活的感觉。这所房子取代了一座单层的露天采矿者的小屋,并试图提供一个更好的土地利用,一个两层的房子加上一个地下室。
Text description provided by the architects. This new home is in Malvern, and sits on a tight lane, with small street setbacks to most properties, with a sense of inner city living. This home replaced a single storey weatherboard miner’s cottage, and attempts to provide an improved use of the land, with a two storey home plus a basement.
客户的父亲是一名建筑师,因此客户不需要任何令人信服的理由来证明聘请一位建筑师的重要性,以及在设计过程中与一位建筑师一起工作可以增加的价值。客户已经意识到了设计的软元素-例如,方向、盛行的风向。自然光和被动太阳能设计。底层的设计是为了打开北方的主要娱乐和生活空间,创造一个充满阳光的庭院,完美地适应他们的生活方式。
The clients father was an architect, so the clients did not require any convincing of the importance of engaging an architect, and the value that can be added by working through the design process with one. The clients were already aware of the softer elements of design – for example, orientation, prevailing winds, natural light and passive solar design. The ground floor was designed to open its main entertaining and living spaces to the north, creating a sun filled courtyard, perfect for their lifestyle.
© Jack Lovel
C.Jack Lovel
街道的立面角度从它的邻居在向现场,打开外观的外观,而不是强加在街道上。在马尔文的一个开发口袋里,这座住宅的设计考虑到了住宅建筑的不断演变的性质和不同的风格,提出了一种简单但永恒的材料调色板。
The street elevation angles away from its neighbour in towards the site, to open up the visual presence of the facade, and not impose on the street. In a developing pocket in Malvern, the design of this home has taken into consideration the evolving nature and varied styles of residential architecture to its immediate surrounds, proposing a simple but timeless material palette.
© Jack Lovel
C.Jack Lovel
意识到这条街上一栋两层楼住宅的视觉体积是很重要的,所以地下室被用来容纳比典型地下室更多的设施,将程序缩小到一楼,从而使地面上的住宅变得更大。这也为业主提供了更大的灵活性。在整个家庭为高中晚期和大学早期的孩子们创建了多个区域。
Being conscious of the visual bulk of a two storey home in this street was important, so the basement has been used to incorporate more amenity than a typical basement, reducing the program to the first floor, and hence the size of the home above ground. This also provides greater flexibility for the owners, with multiple zones being created throughout the home for children in late high school and early university.
这条街只有单程交通,而且没有路边停车,所以前院提供了一个临时停车空间。汽车可以把鼻子拉到悬臂式木覆盖的形式下,把西边的阳光遮挡到楼梯落地上的休闲办公空间里。
The street only carries one way traffic, and there is no on street parking, so a single parking space has been provided for casual parking in the front yard. Cars can pull their noses in under the cantilevered timber clad form, screening the western sun to the casual office space on the stair landing.
© Jack Lovel
C.Jack Lovel
这套房子是2016年8月建成的,那时客户已经搬进来住在家里了。房子给了客户他们想要的灵活性,有了三个成年的孩子,他们有能力拥有自己独立的空间。内部和外部的连接对客户来说真的很重要。从主卧室、厨房、餐厅和生活区一直延伸到北界(侧)。
The home was completed in August 2016, since when the clients have moved in, and are living in their home. The home gives the clients the flexibility they were after, with their three adult children, and the ability for them to have their own separate spaces. Connectivity between the inside and the outside was really important to the client, which the design caters for. The courtyard runs down the northern boundary (side), accessible from the master bedroom, kitchen, dining and living areas.
© Jack Lovel
C.Jack Lovel
产品描述。木材屏幕位于房屋的正面,软化了前外墙的外观,并为整体构成增添了自然元素。随着时间的推移,这种木材将被留在灰色地带,这样就适合家里其他部分的整体色调了。
Product Description. The timber screen to the front of the home, softens the appearance of the front façade, and adds a natural element to the overall composition. Over time, this timber is going to be left to grey out, so that it suits the overall tones of the rest of the home.
这个项目面临的一个挑战是创造一个看起来当代和前卫的家庭,但永恒。垂直银顶灰板条达到了前面所要求的美学,而且还提供了从太阳到研究的实际筛选。
One of the challenges with this project was to create a home that looked contemporary and edgy, yet timeless. The vertical silvertop ash battens achieves the aesthetic required from the front, but also provides a practical screening from the sun for the study.
Architects Dan Webster Architecture
Location Malvern, Australia
Category Houses
Architect in Charge Dan Webster
Area 590.0 m2
Project Year 2016
Manufacturers Loading...
客服
消息
收藏
下载
最近














