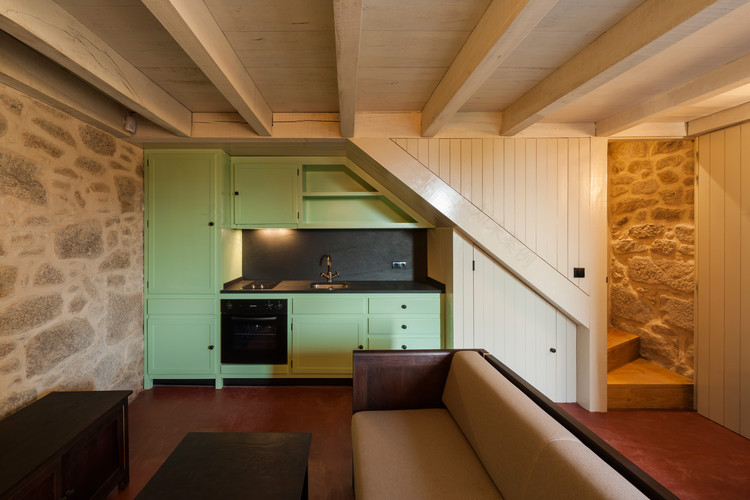查看完整案例


收藏

下载
© Arménio Teixeira
(Arménio Teixeira)
架构师提供的文本描述。所述项目包括改造农村地区的9栋旅游房屋,由Trebilhadouro小村庄分散,该小村庄面积较小,而且建筑之间距离较近,将其建造的大部分遗产视为共同修复的对象。
Text description provided by the architects. The presented project consists in the transformation of nine houses for tourism in a rural area, dispersed by the small village of Trebilhadouro which, given its reduced size and the proximity between constructions, sees most of its built heritage being subject for a joint rehabilitation.
Trebilhadouro村位于坎布拉谷Serra da Freita的西侧,海拔约625米。它的战略地位提供了对周围领土,特别是里亚德阿维罗的特权看法。
The village of Trebilhadouro is located on the west side of Serra da Freita, in Vale de Cambra, at about 625m altitude. Its strategic position provides a privileged view of the surrounding territory, in particular of the Ria de Aveiro.
© Arménio Teixeira
(Arménio Teixeira)
这是一个小村庄,建筑物坐落在一条贯穿全镇的中心路线上。这条路线通过市政公路,穿过一系列农业梯田,到达Trebilhadouro所在的更稳定的高度。在村庄的中心有一个喷泉和一个用来浇水的小水坝。
It is a small village, where the buildings are located along a central route that crosses the whole township. This route, with access from the municipal road, crosses a series of agricultural terraces to reach a more stable height where Trebilhadouro is located. In the centre of the village there is a fountain and a small dam for watering the lands.
© Arménio Teixeira
(Arménio Teixeira)
建筑物较小,多为两层,采用石砌和屋顶结构,中间层以木材为主,屋顶以陶瓷屋面砖为主。底层主要用于动物和农具,而上层则保留用于住房。这些都是简陋的房屋,面积很小,建筑很简陋,强调建筑聚集的质量及其在领土内的植入。
The buildings are small, mostly with two floors, built in stone masonry with roof structure, the intermediate floors are in wood and roofing is in ceramic roof tiles. The ground floor was mainly intended for animals and agricultural implements while the upper floor was reserved for housing. These are modest houses with very reduced areas and rudimentary construction, emphasizing the quality of the architectural aggregation and its implantation in the territory.
村子里的环境很脆弱,废墟中的建筑物对它的过去几乎没有记忆,因此有必要改写它的过去。在现有建筑的基础上,通过对该地区建筑的分析,提出了以恢复这些建筑的特色建筑语言为重点的干预原则。时间延展遵循原始的建构原则,无论是在物质层面上还是在设计上。为被干预的房屋群寻找了一个一致和连贯的形象。
The village was in a fragile situation, the buildings left in ruins had few memories of its past, becoming a necessity to rewrite one. Based on the existing constructions and with an analysis of the buildings in the region, an intervention principle was reached by focusing on recovering the characteristic architectural language of these constructions. The punctual extensions followed the primitive constructive principle, both on a material level and in its design. A homogeneous and coherent image was sought for the group of intervened houses.
© Arménio Teixeira
(Arménio Teixeira)
这个村庄的面积不允许语言有很大的多样性和反差。事实证明,收回大部分剩余建筑物的机会是一项巨大的责任,因为它本身是一个已建成的机构,可以作为将来收回的参考。
The size of the village didn't allow for a great diversity and contrast of languages. The opportunity to recover much of the remaining buildings proved to be an enormous responsibility by constituting itself as a built body that could be used as reference for future recoveries, as it came to be.
该程序被塑造成原始的空间划分,委托读取内部空间的整体,集中服务空间在小的“盒子”。房子缩小的规模被保留下来作为记忆,必要时,这些空间的比例被复制。
The program was shaped into the primitive compartmentalization, entrusting the reading of the interior space in its totality, concentrating service spaces in small "boxes". The reduced scale of the houses was preserved as memory and whenever necessary, the proportions of these spaces were reproduced.
© Arménio Teixeira
(Arménio Teixeira)
要求使用两个单独的详细系统来确定空间特征的等级:第一种是在小型建筑中,其特点是简化了材料之间的接触,使用了添加氧化铁添加剂的水泥浆,在墙壁上有一个明显的石砌石,天花板上有明显的木框架;第二,适用于更相关的建筑,使用木饰带作为边缘板,门框和天花板涂层与传统的木制设计。详细的层次结构,在流行的葡萄牙建筑中,在这种情况下与隔间的重要性有关。
Defining a hierarchy in the characterization of spaces was sought using two separate systems of detail: the first, in small buildings, characterized by the simplification of encounters between materials, using grouts with additives with iron oxide "burned" with a trowel, apparent stone masonry on the walls and apparent wood frameworks for the ceilings; a second, applied to more relevant buildings, using wood trims as skirting boards, door frames and ceiling coatings with a traditional wooden design. The hierarchy in detail, present in Popular Portuguese Architecture, is in this case related to the importance of the compartment.
© Arménio Teixeira
(Arménio Teixeira)
在这个项目中,当地材料的使用是特权的,使用本地桉树和松木,以及其他材料,如黄色花岗岩在该地区也存在。来自该地区的所涉劳工采用了精心制作的建筑技术。
For this project, the use of local materials was privileged, using the native eucalyptus and pine wood, among other materials like the yellow granite also present in the area. The labour involved, that was from the region, applied crafted construction techniques.
© Arménio Teixeira
(Arménio Teixeira)
在扩大卷的过程中使用的石质饰带源自拆除,并在这方面进行了重新用途,从而使一种材料得到再利用,并使新的和更原始的砖石更好地结合在一起。
The stone trims used in the expansion of the volumes was originated from demolitions and were repurposed in this context, resulting in the reusage of a material and a better integration between the new and the more primitive masonry.
© Arménio Teixeira
(Arménio Teixeira)
Architects André Tavares
Location Rua Aldeia do Trebilhadouro nº112 - Roge, 3730-704 Vale de Cambra, Portugal
Category Refurbishment
Area 897.0 m2
Project Year 2015
Photographs Arménio Teixeira
客服
消息
收藏
下载
最近






























