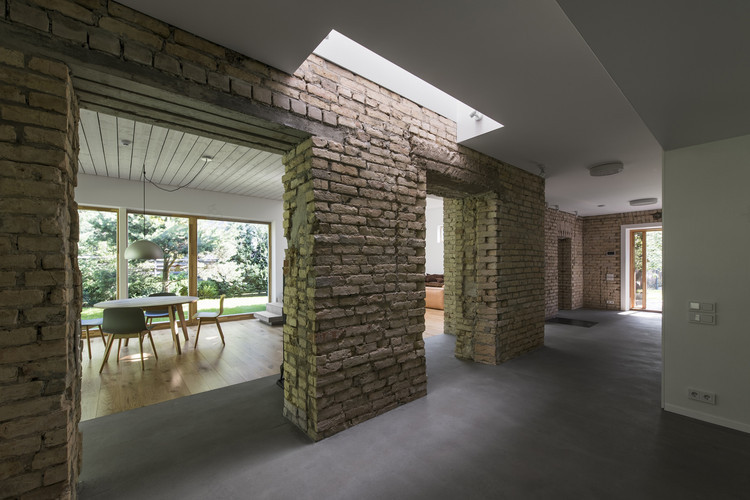查看完整案例


收藏

下载
架构师提供的文本描述。这是一片舒适而成熟的地块,长满了老松树。这个项目不得不重建一座没有建筑价值的老房子,但重建工作却出人意料地变成了一座新的现代房屋。起初,客户希望挽救至少部分建筑,但后来发现,它根本不值得拯救,因为它的建设是非常错误的。它一点地被拆除,房屋呈现出一种全新的外观和风格,这是被封锁的建筑的一部分,是按照三口之家的旧房屋轮廓设计的。简朴的建筑体积是不同大小和高度的立方体与来自外部的黑色木板的交集。深邃的天窗被用来让南方的阳光进入底层的主要建筑,照亮厨房的黑暗部分。
Text description provided by the architects. It was cozy, mature plot overgrown with old pine trees. The project had to be reconstruction of an old house with no architectural value, but reconstruction work unexpectedly turned into almost a new modern house. At first, clients hoped to save at least part of the building, butlater it turned out that it simply is not worth rescuing as was built very faulty. Little by little it was demolished, and the housing took on a whole new look and style.This is one part of blocked building and is designed on former house outlines for the family of three. Austere building volumes is intersection of cubes in different sizes and heights with black wood planking from the outside. Deep skylights are used for southern sunlight to enter the main premises on the ground floor and lighten the dark part of the kitchen.
© Leonas Garbačauskas
c Leonas Garbačauskas
内部。不同高度的天花板和天窗创造了一种充满乐趣的内心空间。暴露的黄色砖墙是旧的建筑碎片,保留下来,并已成为一个独特的内部元素,可以看到和感受到在所有底层的房间。白天高耸的起居区的窗户组成混乱,造成了阴影的作用,夜间,阴影变成了天花板上的灯光。生的混凝土地板,极简的黑色钢楼梯,大致抹灰墙,以创造一个放松和不真正苦行的空间。大型餐厅的玻璃抹布线之间的室内外,让居民享受新鲜的空气。
Interior. Different heights of ceilings and skylights create a playful mood of inner spaces. Exposed yellow brick wall is the old building fragment that remained and has become an exclusive interior element that is seen and felt in all the ground floor rooms. Chaotic composition of windows in lofty living area over the daytime creates a play of shadows, and during the night time shadows are changed to the lighting in the ceiling. Raw concrete floors, minimalistic black steel staircase, roughly plastered wallsenabled to create a relaxing and not really ascetic spaces. Large dining room glazing wipes the line between indoor and outdoor giving the residents to enjoy the fresh air.
© Leonas Garbačauskas
c Leonas Garbačauskas
Ground Floor Plan
© Leonas Garbačauskas
c Leonas Garbačauskas
产品描述:该房屋采用预制木结构面板系统建造,施工速度快,施工可靠。房子的外部采用黑色木板和白色木板作为露台、天花板和墙壁。深色的颜色使这座建筑与古老松树的自然环境结合在一起,使它从南部被封锁的房屋中变得更加特别。
Product Description. The house is constructed using a prefabricated timber-frame panel system. It was chosen as fast and reliable construction. The exterior of the house applies black coloured timber planks with white coloured planks for terrace ceiling and walls. Dark colours allows to mesh this building with natural surrounding of the old pine trees and make it more particular from blocked house on the south.
© Leonas Garbačauskas
c Leonas Garbačauskas
客服
消息
收藏
下载
最近




























