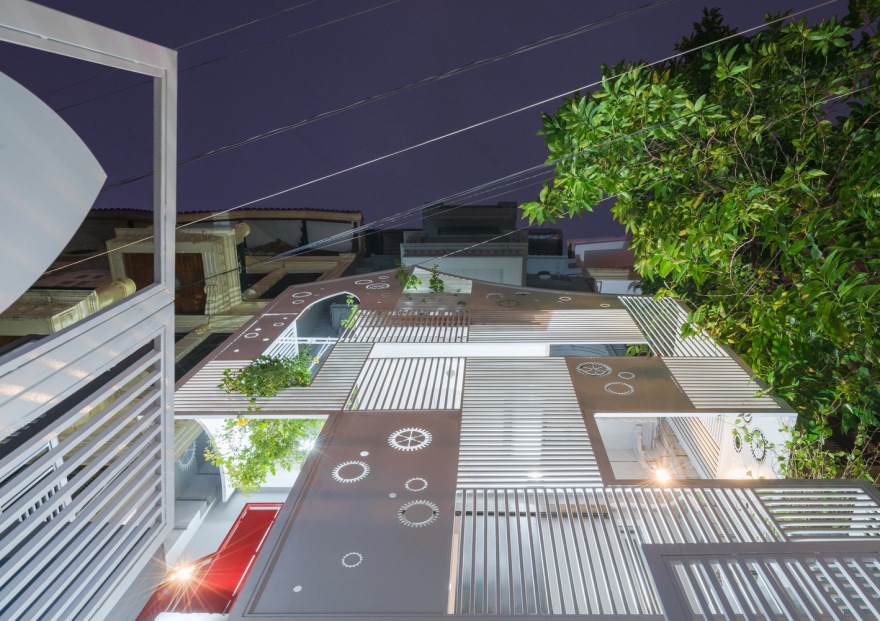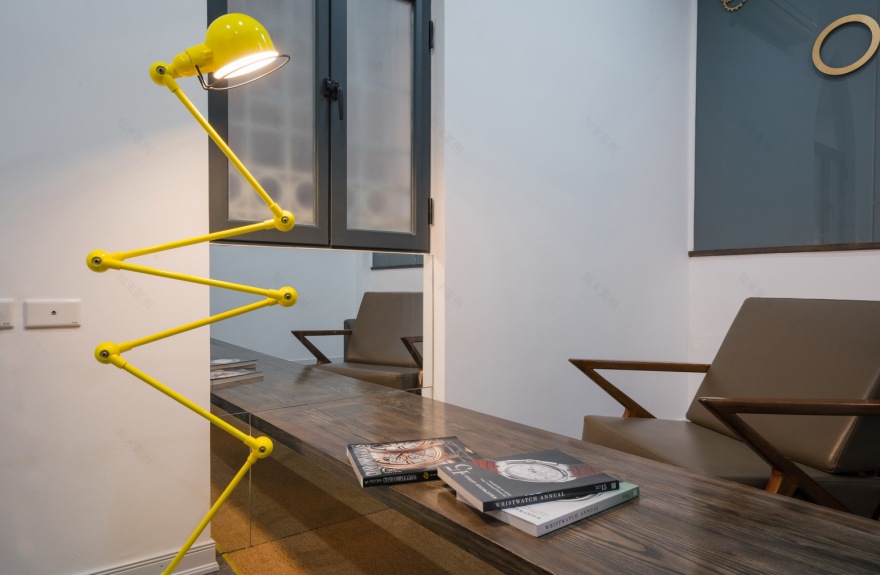查看完整案例


收藏

下载
© Trieu Chien
(三)陈楚瑜
架构师提供的文本描述。马托里独家是一个品牌名称,建立在对手表和高端摩比手机的热爱和激情之上。对于那些喜欢这种不同的人来说,漂亮的手表是分开的和私下订购的(Bespoke)是他们讲述自己个性故事的一种方式。我们设计了一个陈列室,展示和介绍产品(观看和手机)的精神。
Text description provided by the architects. Mantory Exclusive is a brand name built on love and passion for watches and high-end mobi phones. For those who prefer the differences, beautiful watches are separately and privately ordered (Bespoke) is a way for them to tell the story of their own personality. We have designed a showroom to display and introduce the products (watched and cell phone) with the spirit of Mantory.
© Trieu Chien
(三)陈楚瑜
一种被划分为情节结构的房子,在越南很受欢迎。房子中间的楼梯,前后各有两个房间-这件作品被翻新,改造成一个功能部分,由第二层(带阳台)组成,成为我们称之为“盾牌”的海角产品的展示空间。
A kind of house which is divided as plot structure and very popular in Vietnam. Stairs in the middle of the house, 2 rooms each at front and after - This work was renovated and converted a functional part consisting of second floors (with balcony) to become exhibit space for Mantory products where we call The Shield.
© Trieu Chien
(三)陈楚瑜
在工作执行必须至少需要房主的日常生活影响的情况下(业主仍然住在这所房子里)和不干预工程结构:我们特别关注三个主要问题:
In the context that the work execution must require at least the usual life impact of house owner.(the owners are still living in this house) and to not intervention with the structure of works: We have a special focus on three main issues:
Floor Plan
-室内:将两个前厅连接起来,用不同的材料建造一条道路,与地板形成彩色对比,建立连续的穹顶结构,将两个房间空间之间的深度连接成一个完整的系统,前后连接起来(同时仍保留房子中间原有的功能性楼梯,以满足业主的生活需要)。
- Interior : Connecting 2 front rooms and by a path made of different materials to create colored contrast with the floor to create continuous dome structure building connecting depth between 2 room spaces into a whole system with full link of front and after (while still retaining the original functional stairs in the middle of the house to serve living purpose of the owners).
© Trieu Chien
(三)陈楚瑜
-运输:充分利用前面的挫折,我们非常仔细地计算,能够安排一个钢楼梯直接上二楼,通向二楼阳台。
- Transportation: Take full advantage of front setback ,we have calculated very carefully to be able to arrange 1 steel stair enabling to go up straight to the 2nd floor, leading to the 2nd floor balcony.
© Trieu Chien
(三)陈楚瑜
-外观是一个轻轻的盾牌,很可能融化到周围的场景。这种纹理的灵感来源于机械设计、手表设计的语言,以及一种新古典主义的街坊建筑,以创造统一。
- The exterior is shaped as a gently shield, likely melting into the around scene. The texture was inspired by the language of mechanical design, watch design, and an neoclassical architecture of the surrounding neighborhood street, to create unity.
最后,作品以一个令人印象深刻的外观完成:当然,就像一个盾牌一样坚固(带有工业风格的精神),但温柔和奇怪的浪漫。
Finally, the works is completed with an impressive façade: Certainly, as strong as 1 shield (with the spirit of industial style ) but gentle and strangely romantic.
© Trieu Chien
(三)陈楚瑜
Architects Landmak Architecture
Location Cống Vị, Vietnam
Category Houses
Architects in Charge Ta Tien Vinh, Truong Tuan Chung
Project Year 2016
Photographs Trieu Chien
Manufacturers Loading...
客服
消息
收藏
下载
最近























