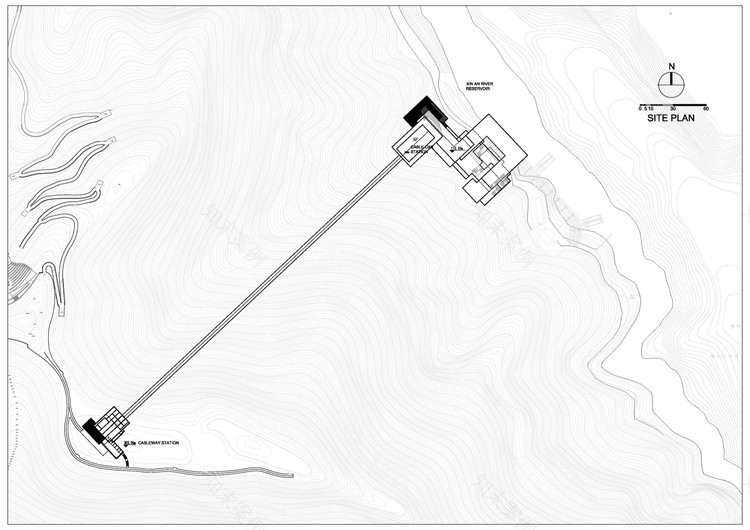查看完整案例


收藏

下载
© Jesús Granada
(Jesús Granada)
架构师提供的文本描述。该地块位于卡拉蒙特小镇的城市边缘,在一个地面平台上,视觉上支配着周围的农田。从这个位置,这赋予它一个特殊的价值,在城市-田野-景观关系,留下主要的正式和概念性的决定,激励项目。
Text description provided by the architects. The plot is located in the urban edge of the small town of Calamonte, on a land platform that visually dominates the surrounding farmland. From this location, which gives it a special value in the city-field- landscape relationship, leave the main formal and conceptual decisions that inspire the project.
© Jesús Granada
(Jesús Granada)
此外,建筑物远离道路通道,也使建筑物必须对它们作出反应。因此,屋顶成为设计的基本要素。从远处看,建筑完成了其紧凑的存在,这得益于它,对话与周围的山丘景观。
Furthermore, the presence of the building far from the road access routes, also causes the building necessarily respond to them. Therefore, the roof emerges as the fundamental element of the design. Seen from afar, the building completes its compact presence thanks to it, dialoguing with the landscape of hills surrounding the place.
© Jesús Granada
(Jesús Granada)
© Jesús Granada
(Jesús Granada)
近距离观察,屋顶提供了更大的高度空间,需要它,如集会大厅,同样提供活力和特色的内部环境。卷的紧凑性需要抽象的形式化。
Close-up view, the roof provides greater height spaces that require it, such as the assembly hall, likewise providing dynamism and special character to interior environment. The compactness of the volume required an abstract formalization.
axonometric diagram
轴测图
这座建筑被植入了符合其纵向形态的地块中。电站的发电机概念是在其中轴线上打开一个裂缝-天井,贯穿其整个长度,成为工程的主要空间。
The building is implanted in the plot adapting to its longitudinal form. The generator concept of the plant is the opening of a crack-patio in its central axis, which runs through its entire length, becoming the main space of the project.
© Jesús Granada
(Jesús Granada)
在北面,这个裂缝配置了公共通道之间的体积,并在经过前厅,继续作为一个更内省的空间。所需的方案包括向企业家提供支持的行政用途,其组织方式具有最高的方案合理性和循环经济,保证了所需的灵活性。用途分为三个明显不同的单元:企业孵化器、辅助办公室和会议室,位于中央大厅周围,建筑重心,方便游客快速定位。这种小型建筑分区解决了每个区域的不同时间表在功能上的兼容性问题。这样,一个企业家就可以夜间进入他的办公室,而不必打开整个大楼,这样就可以更安全地使用它。
In the north façade, this crack configures the public access between volumes, and after passing the vestibule, continues characterized as a more introspective space. The required program, consisting of administrative uses of support to entrepreneurs, is organized with the highest programmatic rationality and economy of circulation, guaranteeing the required flexibility. Uses are grouped into three clearly differentiated units: the business incubator, support offices and meeting rooms, arranged around the central lobby, center of gravity of the building that facilitates the quick orientation of the visitor. This zoning of the small building solves the problem of the compatibility of use in function of the different schedules that each zone has. Thus, an entrepreneur can have night access to his office without having to open the entire building, which makes it much safer to use.
© Jesús Granada
(Jesús Granada)
这种短的材料调色板增强了体积的几何功率:除了白色的外壳外,还用液体聚氨酯膜完成,只有在天花板和地板上看到混凝土,以及不同程度的透明度,从玻璃到多孔聚碳酸酯,通过过滤光线和控制直接的太阳辐射。此外,有两个因素对材料的选择起了决定性作用:耐久性、维护是最低必要的,以及最大程度的室内舒适性,从热和光的角度来理解这一点。在最小的钢柱结构上,采用混凝土板将体积正规化。立式围护结构采用砖砌,采用外保温、连续白涂完成所有围护结构。半透明的双面板聚碳酸酯表面在热中高效工作,并提供一个无与伦比的照明水平的工作空间。玻璃以一种受控的方式排列,以使周围的景物形成框架。该项目按照节能和低成本的执行和维护的目标,将园艺的建议结合起来。
The short palette of materials reinforces the geometric power of the volume: in addition to the white outer envelope, finished with a liquid polyurethane membrane, only found concrete seen in ceilings and floors and different degrees of transparency, from glass to cellular polycarbonate, which sieves the light and controls the direct solar radiation. In addition, two factors have been decisive for the choice of materials: durability, maintenance is the minimum necessary, and maximum degree of interior comfort, understanding this from a thermal and light point of view. On a minimum structure of steel pillars is executed the concrete slab that formalizes the volume. The vertical enclosures are of brick, finishing all the envelope with external thermal insulation and the continuous white coating. The translucent double-paneled polycarbonate facades act highly efficiently in the thermal and provide an unbeatable lighting level to the workspace. The glass is arranged in a controlled way to frame the surrounding views. The project integrates, in turn, a proposal of gardening in accordance with the objectives of energy saving and low cost of execution and maintenance.
© Jesús Granada
(Jesús Granada)
Architects NGNP arquitectos
Location Ctra. Sevilla, 06810 Calamonte, Badajoz, Spain
Category Offices
Architects in Charge José Antonio Plaza, Juan Carlos Herrera, Fernando Garrido
Area 789.0 m2
Project Year 2015
Photographs Jesús Granada
Manufacturers Loading...












































