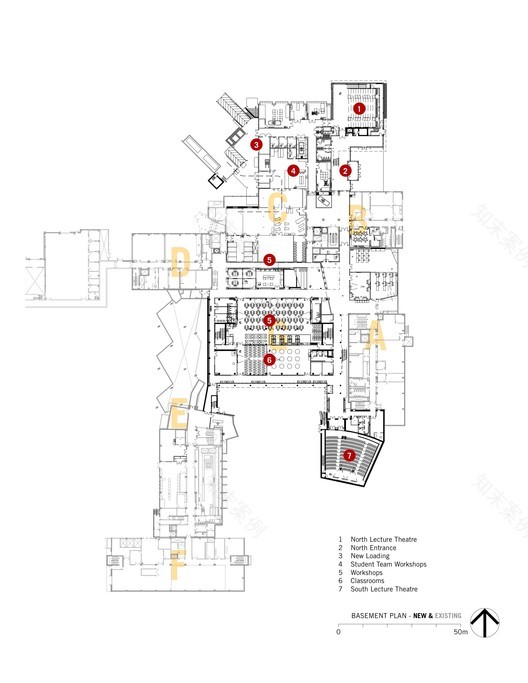查看完整案例


收藏

下载
© Ed White
(艾德·怀特)
架构师提供的文本描述。加拿大自然资源有限公司工程综合体是卡尔加里大学Schulich工程学院的补充扩建项目。该设计将4500多名学生、教职员工整合在现有校园内的新的现代化空间中。目标是改善教学、研究、行政和支助空间,提高公共流通水平,并为学校提供一个集中的社会中心。
Text description provided by the architects. The Canadian Natural Resources Limited Engineering Complex is an infill expansion of the Schulich School of Engineering at the University of Calgary. The design integrates over 4500 students, faculty and staff in new and modernized space within the existing campus. The goal was to improve the teaching, research, administrative and support spaces as well as to upgrade public circulation and to provide the school with a centralized social hub.
© Ed White
(艾德·怀特)
这一分阶段、为期七年的项目是在现有设施全部被占用的情况下进行的.设计中的许多服务元素都被展示和庆祝,因此它们成为建筑美学的核心元素,并为学生创造了一种教学学习工具。旧预制包层的很大一部分已经内化,成为新中庭的一个主要考古学元素。
The phased, seven-year-long project took place with the existing facilities fully occupied. Many of the servicing elements within the design are exposed and celebrated such that they become central elements of the building aesthetic and create a didactic learning tool for students. Significant portions of the old precast cladding have been internalized to become a major archeological element within the new atrium.
Basement Plan
地下室平面图
为了使将来的课程改革具有最大的灵活性,从而延长大楼的使用寿命,已仔细安排了新空间的服务,以使许多房间配置成为可能。实验室被移到上层,这样通往屋顶和顶层的通道就更短了。
To allow maximum flexibility for curriculum changes in the future, which will extend the life of the building, the servicing for the new spaces has been carefully arranged to allow numerous room configurations. The labs were moved to the upper floors so that their ducted path to the roof and penthouse were shorter.
© Ed White
(艾德·怀特)
这个耗资1.74亿美元(CDN)的项目被设计为一种经济的填充方案,最大限度地增加新建筑面积,并尽量减少新建筑的围护结构,其中大部分都是玻璃化的。南立面是该建筑唯一的完整“面”,它是四层动态视角玻璃,这是一种视太阳强度而变暗的产品,从而确保眩光和热量的增加不会影响到舒适的有用性和水平。
The $174 million (CDN) project is designed as an economical infill scheme that maximizes new built area with a minimum of new building envelope, most of which is glazed. The south elevation, which is the only full “face” the building has, is four stories of dynamic view glass, a product that darkens depending on the intensity of the sun, thereby ensuring that glare and heat gain does not compromise the usefulness and level of comfort.
© Ed White
(艾德·怀特)
建筑师采取了这一可持续的功能,进一步编程的玻璃面板,允许图形在正面舞蹈。戴蒙德·施密特建筑师的大卫·陶氏校长说:“我们目前已经编制了一套程序,每天两次,随着时间的推移,颜色慢慢地分解成基本的模式。”
The architects took this sustainable feature a step further by programming the glazed panels allowing graphics to dance across the facade. “We’ve currently programmed it to go through a set sequence twice a day, with the tinting slowly dissolving into basic patterns as time passes,” said David Dow, Principal, Diamond Schmitt Architects.
学生们聚集在由荷兰Feek公司设计的色彩鲜艳、X字形和O字形的座位上。中庭地板在圆形剧场式的设置下降,以改善与地下室的连接,这既可以将日光延伸到核心,也可以提供通往花园的通道。两个有240个座位的剧院在北部和南部固定了扩建区.灵活的空间,可伸缩的座位在一个剧院可以容纳讲座,展览空间或餐厅。
Students congregate in the light-filled space on brightly coloured, X- and O-shaped seating designed by Dutch firm Feek. The atrium floor drops away in an amphitheatre-type setting to improve connection with the basement, which both extends daylight into the core and provides access to a garden. Two 240-seat theatres anchor the expansion at the north and south. Flexible space with retractable seating in one theatre can accommodate lectures, exhibition space or dining venue.
© Ed White
(艾德·怀特)
该综合体有一个可持续性的任务,以追求LEED黄金认证。
The complex has a sustainability mandate to pursue LEED Gold certification.
Ground Floor Plan
Architects Diamond Schmitt Architects, Gibbs Gage Architects
Location Calgary, AB, Canada
Category University
Lead Architects David Dow, Donald Schmitt, Brad Hindson, Walton Chan, Stephen Mahler, Todd Van Der Burgh, Erin Jensen and Thomas Leong
Area 29300.0 m2
Project Year 2016
Photographs Ed White
Manufacturers Loading...
客服
消息
收藏
下载
最近



















