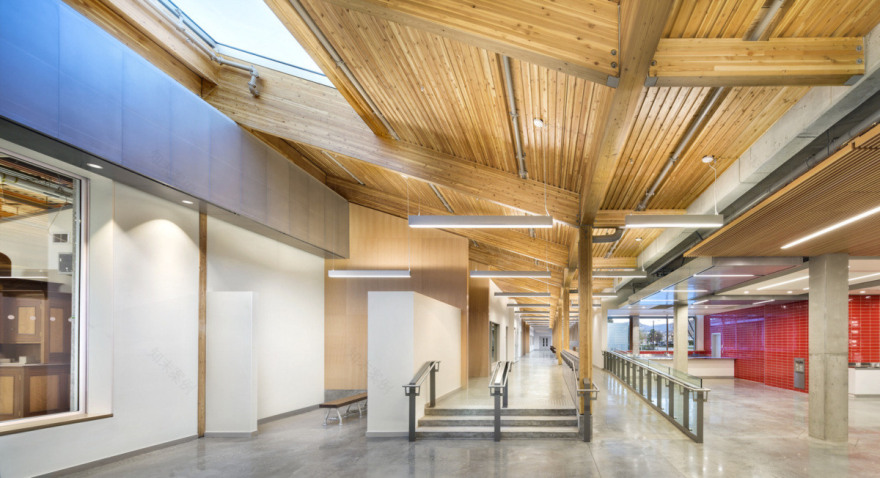查看完整案例


收藏

下载

翻译
Diamond Schmitt Architects completed the Okanagan College Trades Renewal and Expansion project located in Kelowna, Canada.
The primary objective of the Okanagan College Trades Renewal and Expansion project was to enlarge and unify disparate elements of the Trades training program on the Kelowna, BC campus and to provide an exemplar of highly sustainable building design for students and future generations of trades workers.
The project comprises two distinct but integrated components: the renovation of 45,000-square-feet of existing Trades Workshop and the construction of a 60,000-square-foot addition. The new space accommodates classrooms, group offices, labs, trade shops, a café, as well as student social and study space for the campus as a whole.
A main component to the project was its ambitious sustainable design targets. They include achieving Living Building Challenge petal certification including Net Zero Energy, and LEED Platinum for the new addition, and LEED for Existing Buildings Certification (LEED EB:O&M) for the renovation.
That a trades facility with its high energy-use requirements to power tools and equipment can strive for this level of energy self-sufficiency sends an important message that a sustainable future is not only attainable but is possible now.
Architect: Diamond Schmitt Architects Photography: Ed White Photographics
6 Images | expand images for additional detail
客服
消息
收藏
下载
最近









