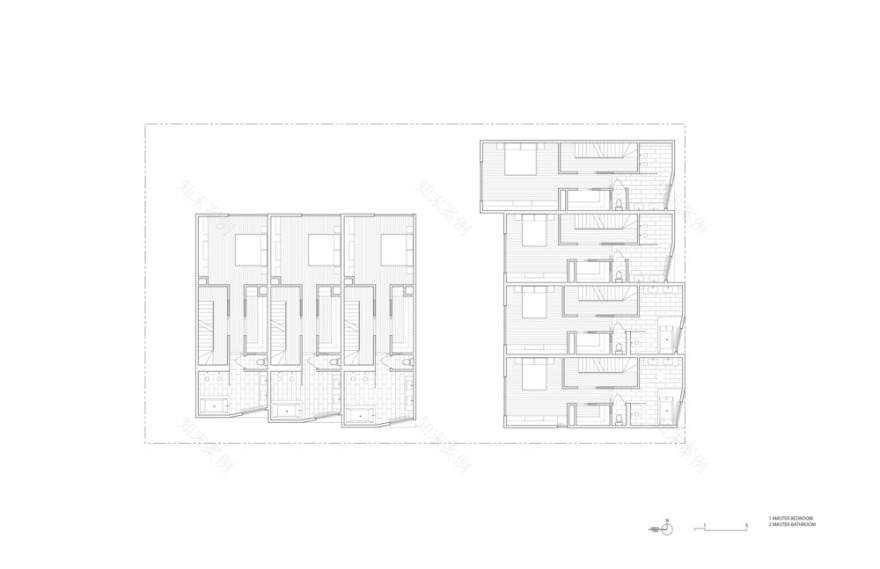查看完整案例


收藏

下载
© Doublespace Photography
双空间摄影
架构师提供的文本描述。核心现代住宅是一个16,000平方英尺7单元联排住宅发展,探索潜力的空间定向孔工作,以诱导运动和视觉兴趣,在一个有效的体积,最大限度的规划潜力。位于多伦多的利奥德社区,该开发项目占据了埃格林顿大道的主要地点。
Text description provided by the architects. CORE Modern Homes is a 16,000sf 7-unit townhouse development which explores the potential of spatially oriented apertures that work to induce movement and visual interest within an efficient volume which maximises programmatic potential. Located in Toronto’s Leaside neighborhood, the development occupies a prime site along Eglinton Avenue.
Axonometric Section
轴测剖面
随着新的轻铁线落成,这条街将成为多伦多新的公共交通走廊之一。设计考虑到家庭生活,这些现代住宅提供慷慨的客厅和餐厅以及宽敞的厨房,为活跃的厨师。每间客房都有三间卧室,其中包括一间占整个楼层的宁静主套房、一个灵活的阁楼空间,适合家庭聚会,以及4座完全私人的大型露台,每间面积为500至600平方英尺。
This street is poised to be one of Toronto’s new public transit corridors with the completion of the new LRT line. Designed with family life in mind, these contemporary residences offer generous living and dining rooms and spacious kitchens intended for the active cook. Each features three bedrooms, including a serene master suite that occupies an entire level, a flexible loft space perfect for family gatherings as well as 4 large completely private terraces each totaling 500–600 sqft per unit.
© Doublespace Photography
双空间摄影
Floor Plan 1
平面图1
© Doublespace Photography
双空间摄影
面对正面的前大街的窗户参照了传统的海湾窗户的倒置模型,这种模式出现在这个城市的维多利亚时代的大部分住房上。对窗户的感知雕刻进一步强调了砖石体积的整体性质。
The windows on the front street facing facades reference an inverted model of the traditional bay window, found on much of the city's Victorian housing stock. The perceived carving of the windows further emphasizes the monolithic nature of the masonry volume.
© Doublespace Photography
双空间摄影
而前瞻性的面向窗口动画的正面和工作,以最大限度地自然光和通风贯穿每一层,同时扩大了房屋的视觉限制,以包括主要的景观走廊的网站。每个住宅建立了一个不断展开的关系,其内部,外部私人花园空间和天空以外。
While the perspectively oriented windows animate the facade and work to maximize natural light and ventilation throughout each floor while extending visual limits of the house to embrace the primary view corridors of the site. Each residence establishes a continually unfolding relationship between its interior, exterior private garden spaces and the sky beyond.
© Doublespace Photography
双空间摄影
Architects Batay-Csorba Architects
Location Toronto, Ontario, Canada
Team Jodi Batay-Csorba, Andrew Batay-Csorba
Area 16000.0 ft2
Project Year 2016
Photographs Doublespace Photography
Category Housing
Manufacturers Loading...
客服
消息
收藏
下载
最近


















