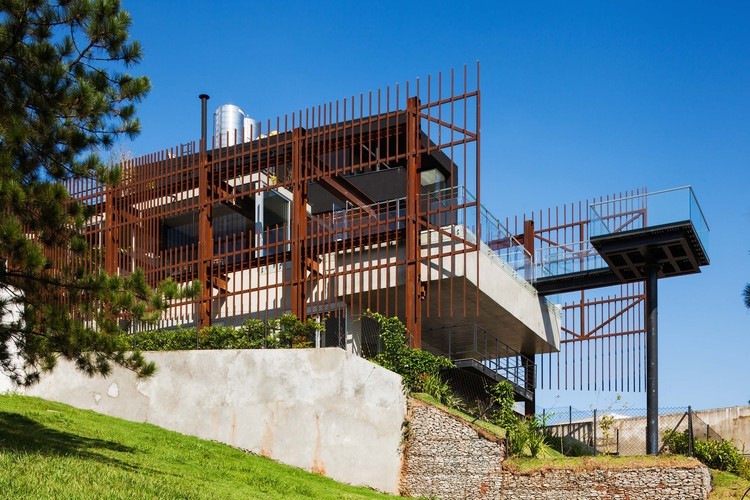查看完整案例


收藏

下载
© Haruo Mikami
c.HaruoMikami
架构师提供的文本描述。佛朗卡之家位于巴西利亚的一个居民区,名为北湖(Lago Norte)。在这里,最近的低租金价格和土地价格的稳定,有利于改变社区居民的形象。有子女的年轻家庭的定居,除了通过新的住房方案(如学生共用住房)占用房屋外,还增加了居民的密度。在我们看来,这一转变创造了一个新的机会,重新激活房屋作为城市延伸的理念,反之亦然,这是一种观察公共空间的方式,这对于几十年前居住在那里的家庭来说是司空见惯的。因此,该项目的基本思想是在公共空间(街道)和私人空间(房屋)之间创造很强的联系可能性。
Text description provided by the architects. The Franca House is located in na urban plot in one of the residential areas in Brasília, Brazil, called Lago Norte (North Lake). Here the recent low in the rent prices and the estabilization in the prices of the land have favoured a change in the neighborhood´s dwellers profile. The settlement of young families with children besides the occupation of the houses by new residential programs such as student shared houses have increased the density of inhabitants. In our view this transformation creates a new opportunity to reactivate the idea of the house as an extension of the city and vice-versa, which is a way of seeing the public space that was usual for the families that lived there in decades before. Therefore the fundamental idea of the project was to create a strong possibility of connection between the public space (the street) and the private space (the house).
© Haruo Mikami
c.HaruoMikami
滑动门是透明的,它是由一个钢网连接在一个薄的钢框架上,全部涂上黑色。它可以与侧门一起完全打开,使内部楼层通过坡道完全连接到街道。坡道中使用的砂石连接到公共人行道的混凝土地板上,形成一个连续的表面。一楼的大部分空间只有一个空间,其中包括客厅、餐桌和厨房的用途。这是一个空间的特点是暴露的混凝土结构的上部层(这是天花板的底层),它的圆形柱和透明的窗框,允许开放的视觉连接公共空间和后院。在房子的这个大部分透明的部分,裸露的结构并没有掩盖建筑本身固有的缺陷,留下了混凝土模具在均匀表面上留下的痕迹,在一楼和部分底层几乎没有白色体积的开口。这些卷符合计划的一部分,有更大的隐私或太阳能保护的需要,如:卧室,浴室和服务室。
The sliding access gate is transparent and it is built with a steel mesh attached to a thin steel frame, all painted in black. It can be completely open together with the lateral opening gate, leaving the internal floor completely connected to the street through the ramp. The sanded natural stone that was used in the ramp connects to the concrete floor of the public walkway, creating a continuous surface. Most part of the ground floor is set up in only one space that contains the uses of the living room, dinner table and kitchen. It´s a space that is characterized by the exposed concrete of the structure of the upper floor (which makes the ceiling of the ground floor), its circular columns and the transparent window frames that allow an open visual connection between the public space and the backyard. In this mostly transparent part of the house the exposed structure doesn´t hide the imperfections that are inherent to its construction, leaving behind the marks that were left by the concrete molds in opposition to the uniform surfaces with few openings of the white volumes on the first floor and part of the ground floor. These volumes conform the part of the program that had a bigger need for privacy or solar protection such as: bedrooms, bathrooms and service rooms.
© Haruo Mikami
c.HaruoMikami
Axonometry
© Haruo Mikami
c.HaruoMikami
在一楼建立了两个梯田。一个是开放的街道和后院,除了视觉连接到客厅,通过窗户/长凳,打开了一个双高度中央空隙。第二个是私人的,直接连接到更大的卧室。侧壁伸展的目的是在露台上创造阴影,并保护室内免受邻近房屋不想要的景色的影响。
Two terraces were created on the first floor. One is open to the street and the backyard, besides being visually connected to the living room though a window/bench that opens to a double-height central void. The second one is private and it is directly connected to the bigger bedroom. The stretching of the lateral walls aims to create shade on the terraces and to protect the interiors from unwanted views from the neighboring houses.
© Haruo Mikami
c.HaruoMikami
Architects BLOCO Arquitetos
Location Brasília, Brazil
Area 310.0 m2
Project Year 2017
Photographs Haruo Mikami
Category Houses
Manufacturers Loading...










































