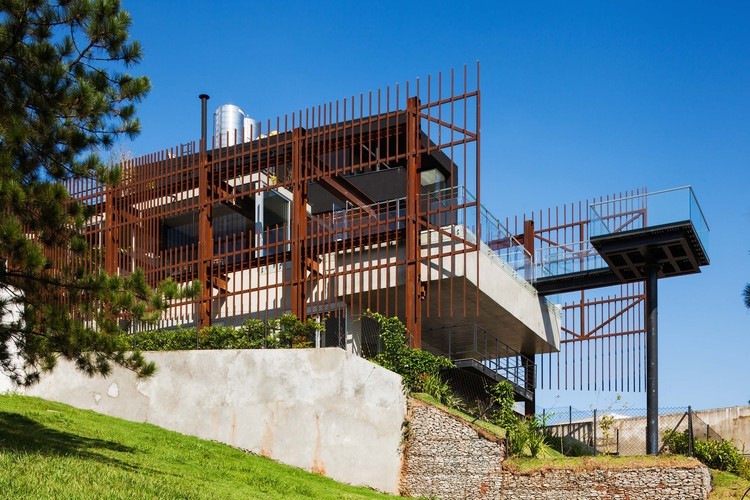查看完整案例


收藏

下载
Courtesy of Gaudenzi Arquitetura
戈登齐·阿奎图拉
架构师提供的文本描述。该馆应支持小河附近天然水游泳池的运作,设有干桑拿、休息室、厨房、卫生间和大型储藏室,为少数人提供室内和屋顶上仍有烧烤的健身房活动空间。
Text description provided by the architects. This Pavilion should support the operation of the natural water swimming pool, close to a small river, with a dry sauna, rest room, kitchen, toilet and large storage room, providing space for gym activities for a small number of people, both indoors and on the roof top, which still has a barbecue.
Courtesy of Gaudenzi Arquitetura
戈登齐·阿奎图拉
Courtesy of Gaudenzi Arquitetura
戈登齐·阿奎图拉
将该项目纳入景观及其与现有岩石、树木和植被的对话在材料选择、亮度和透明度方面具有决定性作用。
The insertion of the project into the landscape and its dialogue with existing rocks, trees and vegetation were decisive in the choice of materials, lightness, and transparency.
Courtesy of Gaudenzi Arquitetura
戈登齐·阿奎图拉
Architects Gaudenzi Arquitetura
Location Pedro do Rio, Brazil
Architect in Charge Luiz Gaudenzi
Area 107.0 m2
Project Year 2014
Category Houses
Manufacturers Loading...





































