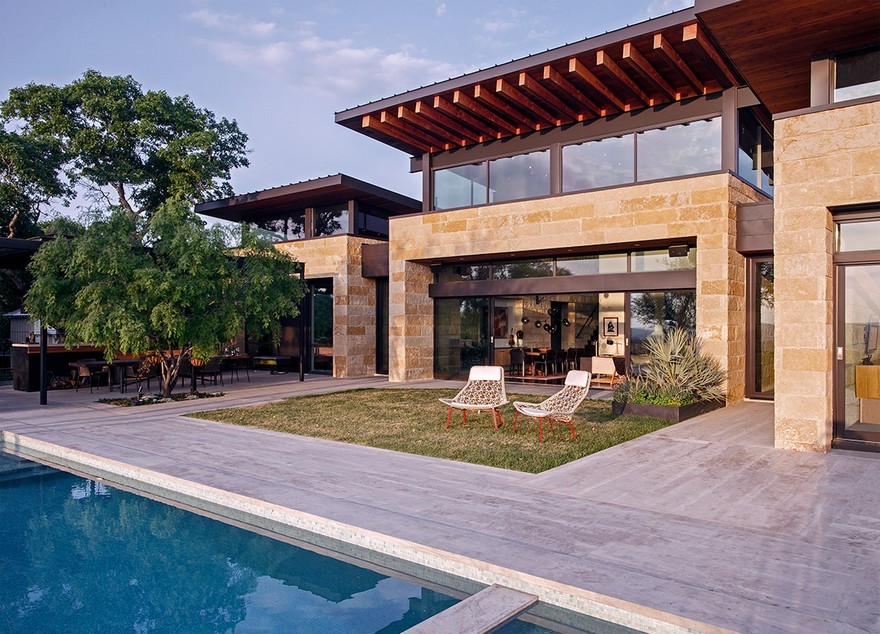查看完整案例


收藏

下载
Architects: Dick Clark Associates Project: Lake View Residence Location: Austin, Texas, United States Photography: Scott Benedict
建筑师:迪克克拉克联合项目:湖景住宅地点:得克萨斯州奥斯汀,美国摄影:斯科特本尼迪克特
The Lake View Residence is the fusion of the client’s program requirements for an open, intimately scaled residence and their desire to evoke memories of yearly retreats to the tropics. The response was a broken composition of three distinct masses unified under a gently curving roof and a color scheme selected to integrate the house into the landscape.
湖景住宅融合了客户对开放的、紧密比例的住宅的程序需求,以及他们想要唤起每年退到热带地区的回忆。反应是一个破碎的组成三个不同的质量,统一在一个轻轻弯曲的屋顶和一个色彩方案,以整合的房子与景观。
The clients required living spaces reminiscent of tropical environs, suitable for entertaining, and appropriately scaled for a contemporary family of four. The solution was a design focused around an open yet comfortably sized set of living spaces that seem to meld visually into one another. An outdoor pool terrace completes the gesture.
客户需要让人联想到热带环境的居住空间,适合娱乐,适合于当代四口之家。解决方案是围绕着一套开放而舒适的居住空间进行设计,这些空间似乎在视觉上融合在一起。室外游泳池露台完成了这个姿势。
The central spaces are flanked by two flat roofed volumes and include a master bedroom suite in the west wing and a dining pavilion, utility, and garage spaces in the east wing. This arrangement reinforces the inward focus of the design and opens the views to the creek at the rear of the site.
中央空间两侧有两个平面屋顶的空间,包括西侧的主卧室套房和东侧的餐厅亭、公用设施和车库空间。这一安排加强了设计的内部重点,并向现场后面的小溪打开了视野。
客服
消息
收藏
下载
最近






















