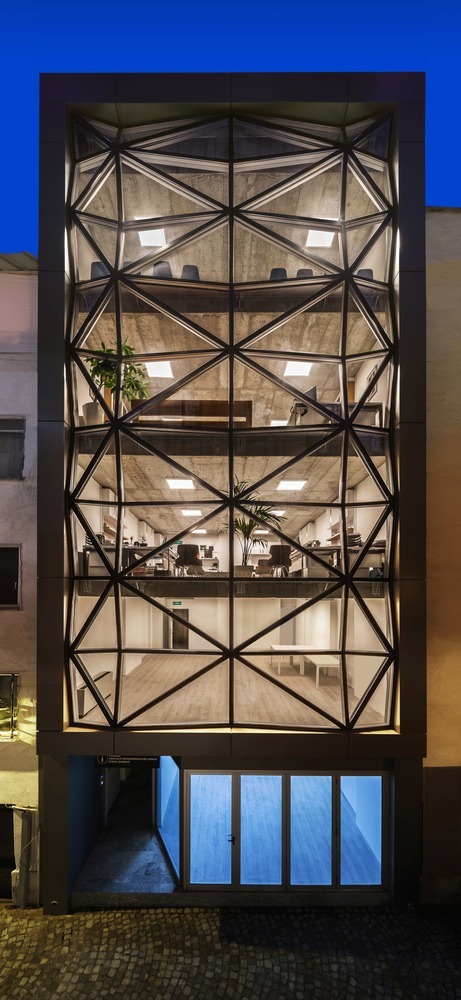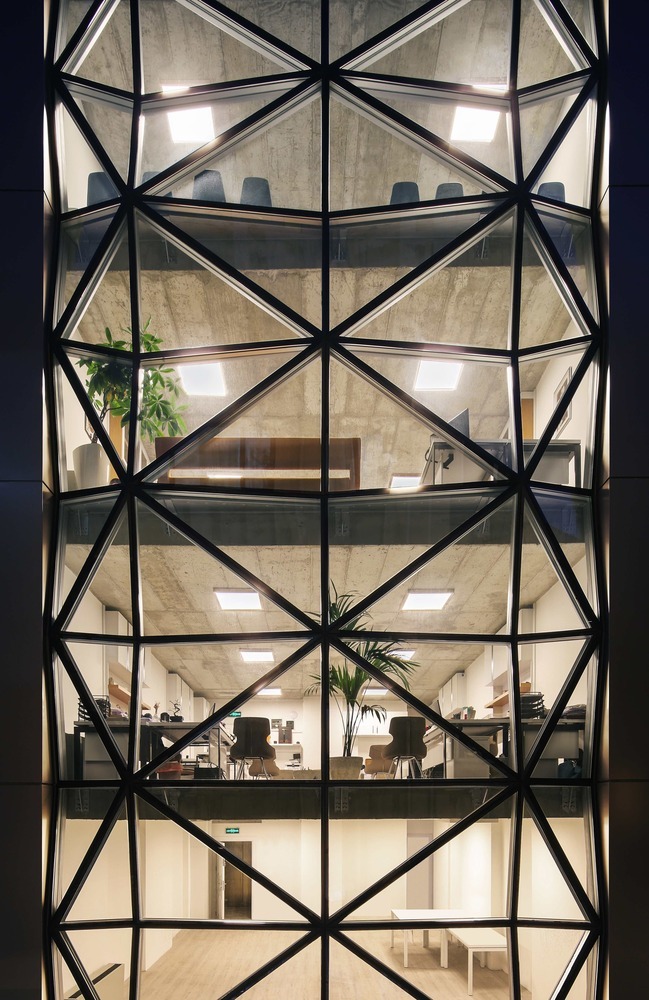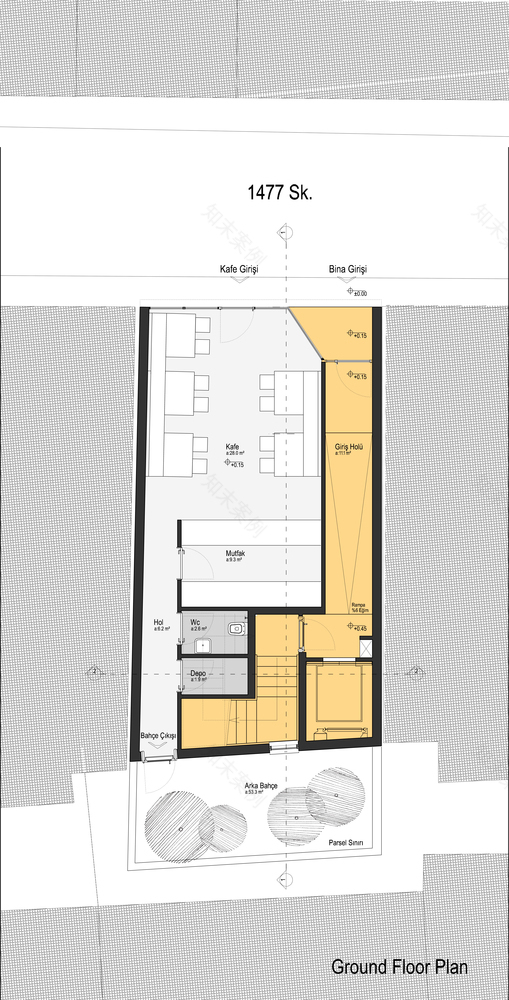查看完整案例


收藏

下载
© ZM Yasa Photography
(3)ZM Yasa摄影
架构师提供的文本描述。伊兹密尔地质工程师室是设计在一个附加的包裹,6.65米的正面,这是位于一条稍微狭窄的街道。
Text description provided by the architects. Izmir Chamber of Geological Engineers has been designed on an attached parcel with 6.65 – meter facede, which is located on a slightly narrow street.
由于行政的要求,5层楼的建筑设计成一个统一的组合,包括一个图书馆、自助餐厅、会议室和工作空间。然而,仰慕已经改变了他们的看法,因为管理的关注。一楼设有自助餐厅,4层独立办公楼由一个循环核心连接,计划进行最终设计。
5-story building had been designed to have united composition, containing a library, cafeteria, meeting room and workspaces, at first drafts due to adminstration's demands. However , admistration had changed their opinion because of managing concerns. A buidling with cafeteria at ground floor, 4 independent office floor connected by a circulation core was planned for final design.
© ZM Yasa Photography
(3)ZM Yasa摄影
楼面面积75平方米,为了使有限的办公面积最大化,流通核心位于包裹的后缘。北立面是唯一的立面,使用户与街道互动,也是唯一一个自然光可以采取。因此,它被设计成一种反映用户职业与地形之间关系的浮雕。由于不同的光折射,浮雕立面的几何特性给内部提供了动态效应。
Floor area is 75sqm, in order to maximize limited office area, circulation core is located at the back edge of the parcel. North facade is the only facade enables users to interact with the street and also it is the only one where natural light can be taken. For this reason it is designed as a relief that reflects relation between occupation of users and topography. Geometrical characteristic of relief facade provides dynamic effects to interiors due to different light refracitons.
© ZM Yasa Photography
(3)ZM Yasa摄影
Architects M artı D Mimarlık
Location Izmir, İzmir, Turkey
Architect in Charge M artı D Mimarlık
Design Team Metin Kılıç, Dürrin Süer
Area 428.0 m2
Project Year 2017
Photographs ZM Yasa Photography
Category Office Buildings
Manufacturers Loading...
客服
消息
收藏
下载
最近

















