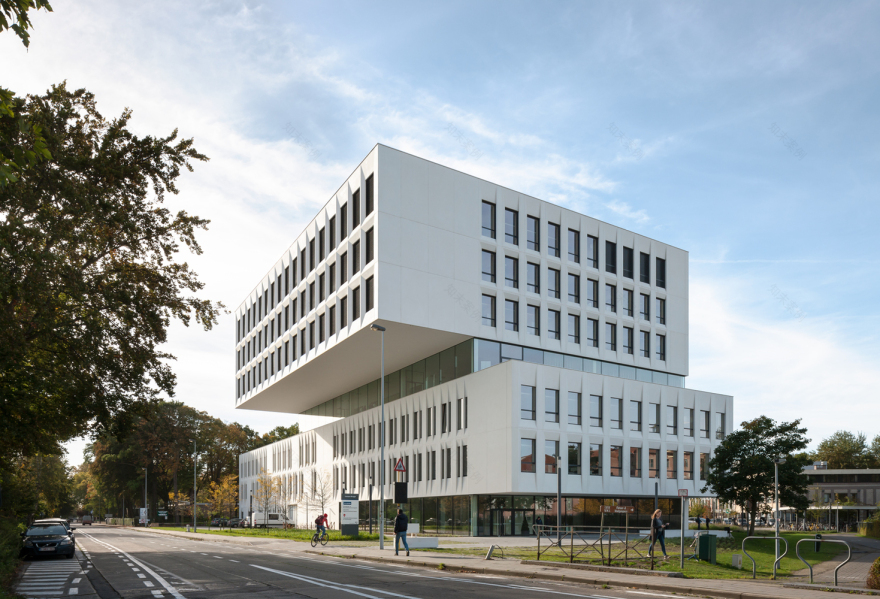查看完整案例


收藏

下载
设计团队:Abscis-Provoost-Ingenium客户端Katholieke Universiteit Leuven
Design Team Vereniging van Studiebureaus: Abscis - Provoost - Ingenium Client Katholieke Universiteit Leuven More Specs Less Specs
© Dennis De Smet
C.Dennis de Smet
架构师提供的文本描述。随着布鲁日库鲁汶校区的实现,卢万天主教大学与维维夫斯学院之间合作的永久化已成为事实。该大楼设有工业和工程科学和技术学院以及运动和康复科学学院,位于特格罗内贫困地区的一个非常突出的地方。因此,它作为任何人从车站进入现场的实际入口。这座建筑是一个公共公园的开始,它结合了校园里各种新的发展。
Text description provided by the architects. The perpetuation of the cooperation between KU Leuven (Catholic University of Louvain) and VIVES college university has become a fact with the realisation of the KU Leuven Campus in Bruges. The building hosts the Faculty of Industrial and Engineering Sciences and Technology and the Faculty of Kinesiology and Rehabilitation Sciences and is located in a very prominent place on the Ter Groene Poorte site. As a result, it functions as the actual entrance for whomever approaches the site from the station. The building is the beginning of a public esplanade that combines the various new developments on campus.
© Dennis De Smet
C.Dennis de Smet
这座建筑由两个重叠的、封闭的体积组成,由一个透明的“公共层”隔开。基座有三层楼的实验室群和教室。一个紧凑的体积,也有3层,聚集的教室和办公室‘浮动’以上。公共层位于这两卷书之间:一层透明的楼层,最具公共功能:带露台的自助餐厅、礼堂和供学生休息的空间。公共层作为一个上升的公共地面水平与铁路的看法。公共层面的能见度,由于外墙的透明度和其上方的悬臂所造成的重音,有助于整个建筑的直观定位。
The building consists of two superimposed, closed volumes, separated by a transparent ‘public layer’. The plinth contains laboratory clusters and classrooms in three storeys. A compact volume of also 3 storeys with clustered classrooms and offices ‘floats’ above that. The public layer is situated between these two volumes: a transparent storey with the most public functions: the cafeteria with a terrace, the auditorium and space for the students to take a break. The public layer functions as a raised public ground level with a view of the railway. The visibility of the public level, due to the transparency of the façade and the accent that the cantilever of the volume above it causes, contributes to the intuitive orientation throughout the building.
© Dennis De Smet
C.Dennis de Smet
通过改变环流区域的宽度,在计划中建立了自由区域。可以在这里举行非正式会议,它们可以作为教室的出入口和等候区。因此,这些区域对建筑物的经验价值非常重要。大楼内的中央会议区、自助餐厅、礼堂和门厅都无缝地进入流通区,易于关闭,这使得在讲座结束后为第三方打开公共层成为可能。
By varying in the widths of the circulation areas, free zones are created in the plan. Informal meetings can be held here and they can serve as walk-out and waiting areas for the classrooms. These areas are therefore of great importance to the experience value of the building. The central meeting areas in the building, the cafeteria, the auditorium and the foyer, ow seamlessly into the circulation zone, easy to be closed up, which makes it possible to open the public layer for third parties after lecture times.
© Dennis De Smet
C.Dennis de Smet
采用全墙无承重柱结构,使建筑易于适应未来的需要。教室的扩建、缩减或合并可以与支撑结构完全分开进行。现有的结构可以继续服务于它的目的,即使是在未来的重新目的地的建筑物。
The use of a column structure with non-bearing in ll walls makes the building easily adaptable to the needs of the future. The extension, reduction or merging of classrooms can be carried out completely separately from the support structure. The existing structure can simply continue to serve its purpose, even in the event of a future re-destination of the building.
© Dennis De Smet
C.Dennis de Smet
重音颜色为建筑物提供了必要的识别能力:绿色用于公共流通,橙色用于教室,蓝色用于管理,灰色用于技术领域。
Accent colours provide the necessary recognisability in the building: green for public circulation, orange for the classrooms, blue for administration and grey for technical areas.
© Dennis De Smet
C.Dennis de Smet
外墙的建筑外观与其主要功能相吻合,即保护使用者不受外部影响。在物化方面,它被选择了一个白色抛光混凝土与倾斜揭示。这是因为建筑的表现和对比效果,当涉及到照明和阴影,也因为一个最佳的太阳方向。这创造了一个非常生动的外观形象,这取决于一个人作为观众的位置。在场地上有一个单独的区域,供软公路使用者使用,形式是一个公园。公园两侧有一个自行车棚,可容纳270辆自行车。绿色植物所扮演的角色是深刻的:停车场由草-混凝土瓷砖组成,一些地方还交换了一个停车区,以种植一棵树或一个坚固的树篱。自行车棚的屋顶被认为是一个广泛的绿色屋顶,公共层的屋顶水平提供了一个密集的绿色屋顶。来自最高建筑体积屋顶的水会被调理。除其他外,这种雨水被用来冲厕。在其他方面也注意到可持续性:除其他外,通风系统D、LED照明、防晒.
The architectural appearance of the façade coincides with its primary function, i.e. protecting the user against external influences. With regards to materialisation, it has been opted for a white polished concrete with sloping reveals. This is because of the architectural expression and contrast effect when it comes to lighting and shading, but also because of an optimal solar orientation. This creates a very lively façade image, depending on the position one takes in as a spectator. There is a separate area for soft road users on the site, in the form of an esplanade. The esplanade is flanked by a bicycle shed for 270 bicycles. The part that the greenery plays is profound: the parking consists of grass-concrete tiles and a parking area has been exchanged in some places for the planting of a tree or a solid hedge. The roof of the bicycle shed is conceived as an extensive green roof, the roof level of the public layer was provided with an intensive green roof. The water coming from the roofs of the highest building volume gets recuperated. This rainwater is used, amongst others, for the flushing of the toilets. Attention was also paid in other ways to sustainability: amongst others, a ventilation system D, LED lighting, sun protection...
© Dennis De Smet
C.Dennis de Smet
Fifth Floor Plan
五层平面图
© Dennis De Smet
C.Dennis de Smet
BIM校园是第一个真正完整的BIM项目,从纯意义上说:即初步设计直到初步完成都是在BIM,与咨询部门和承包商一起进行的。
BIM The campus was the first real full BIM project in the pure sense of the word: that is, the preliminary design until the preliminary completion all happened in BIM, together with the consulting departments and the contractor.
© Dennis De Smet
C.Dennis de Smet
Architects Abscis Architecten
Location Spoorwegstraat 14, 8200 Brugge, Belgium
Area 11861.0 m2
Project Year 2017
Photographs Dennis De Smet
Category University
Manufacturers Loading...
客服
消息
收藏
下载
最近



























