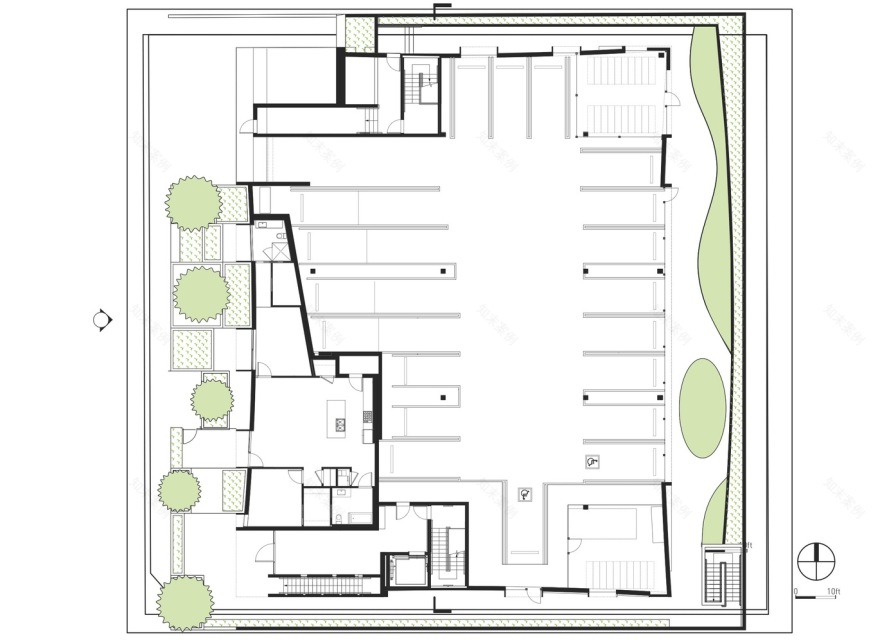查看完整案例


收藏

下载
架构师提供的文本描述。作为美国最密集的社区之一,洛杉矶的韩国城站在改变当代城市生活方式的最前沿。Loha为Mariposa 1038设计的设计利用了这个新兴区域的密度,将一个纯粹的立方体挤出来,使其紧贴在它的地段上,然后形成一种姿态,使其回到公共街道和周围的环境中。为了模糊公共领域和私人领域之间的区别,LOHA将立方体向内推到其两侧,创建了从人行道上获得浮雕并将地面部分返回到公共领域的曲线。
Text description provided by the architects. As one of the densest neighborhoods in the country, Los Angeles’ Koreatown is at the forefront of changing modes of contemporary urban living. LOHA’s design for Mariposa1038 plays with this burgeoning area’s density with a pure cube extruded to fit tight on its lot, and then formed to gesture back to the public street and surrounding context. To blur the distinction between the public and private sphere, LOHA pushed the cube inward on each of its sides, creating curves that grant relief from the sidewalk and return portions of the ground plane to the public realm.
阳台和窗框向外延伸,以重新获得新几何学和属性边缘之间的空间。由于建筑物的曲线,LOHA为每个阳台提供了独特的深度和景观。白色的皮肤,加强了结构的形式的纯度,打破了选择黑色处理的节奏突出的盒子。一天中,黑暗的阴影在白色和黑色的正面移动激活项目的动态感,不断重新排列。
Balconies and window frames project outward to recapture the space between the new geometry and the property edge. Due to the building's curves, LOHA offers each balcony a unique depth and view. The white skin, reinforcing the purity of the structure's form, is broken by a rhythm of select black treatment to the protruding boxes. Throughout the day, the movement of dark shadows across the white and black facades activates the project with a dynamic sense of constant rearrangement.
© Minh Tran
(明君)
在内部,LOHA的雕刻开放创造了一个中心焦点的建筑内部组织,并让自然光进入庭院。庭院丝带将眼睛向上拉,并从一层到另一层保持连续性。在开口处,一个景观美化的种植园主与综合长椅座椅加倍,作为一个雨水收集系统。所有机组均有外部通道,可采用整体和可持续的交叉通风方式冷却。屋顶甲板提供额外的室外空间和天际线景观。
Internally, LOHA’s carved opening creates a central focal point for the building’s interior organization and lets natural light into the courtyard. The courtyard ribbon draws the eye upwards and creates continuity from floor to floor. Below the opening, a landscaped planter with integrated bench seating doubles as a rainwater collection system. All units have exterior access and can be cooled by holistic and sustainable methods of cross ventilation. A rooftop deck provides additional outdoor space and skyline views.
Architects Lorcan O’Herlihy Architects
Location Koreatown, Los Angeles, CA, United States
Principal Architect Lorcan O’Herlihy
Design Team Dana Lydon, Alex Anamos, Donnie Schmidt, Jessica Colangelo, Jennie Matusova
Area 68000.0 ft2
Project Year 2017
Photographs Paul Vu, Minh Tran, Matthew Brush, Lauren Randolf, Jessica Zollman
Category Apartments
Manufacturers Loading...
客服
消息
收藏
下载
最近


































